Eaton Bray Church Architecture
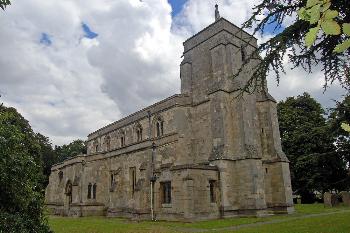
The church from the north-west August 2007
Today Saint Mary’s is a fine church with a number of interesting features – Sir Nikolaus Pevsner, not the greatest admirer of Bedfordshire churches, goes so far as to say “its interior one will hardly forget”. For much of the 19th century it was in a ruinous state and so much of what we see today is a result of the restorations at the end of that century and the beginning of the 20th century.
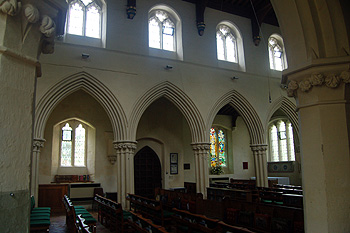
Looking from the south aisle towards the north aisle July 2012
The earliest parts of the church we can see today, the north and south arcades, belong to the early 13th century. There would undoubtedly have been an earlier church in the village but this date seems to be the one at which some reorganisation occurred. Records at the Diocese of Lincoln refer to the office of vicar being ordained in 1219.
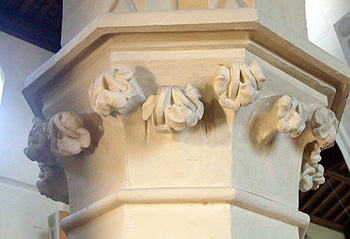
Capital of a column in the south arcade March 2012
Pevsner dates the south arcade to about 1220 and the north arcade to about 1235 to 1240. The architecture is of a type known as Early English. Both arcades consist of five bays. The southern columns are octagonal and the capitals have a stiff leaf decoration.
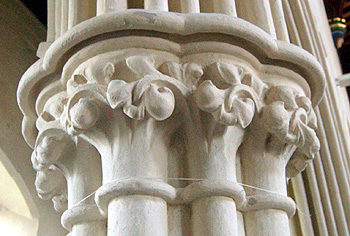
Capital of a column in the north arcade March 2012
The columns in the north arcade have eight shafts. Their stiff leafed capitals are more flamboyant than those in the south arcade.
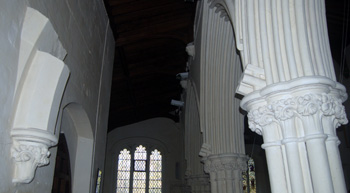
North aisle - the two unfinished sections of arch are plainly at different angles March 2012
The north aisle has the curious feature of sawn off arches, as can be seen from the picture above. Pevsner states: “across the aisles was some transverse bracing, and this must have consisted, or been meant to consist of a bold single-chamfered arch rising from the outer wall (and it two cases stiff-leaf corbels) to the wall above the arcade. But from the springer of the arcade arches a triple-roll arch starts to rise much more gently towards these big arches and would, if completed, have met them”.
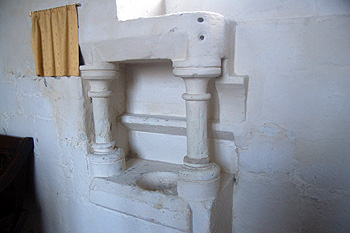
Piscina on the south wall of the chancel March 2012
The chancel is also Early English in style, and so it was originally built in the 13th century. This is shown by the style of the piscina in the photograph above. The chancel east window is very early 14th century.
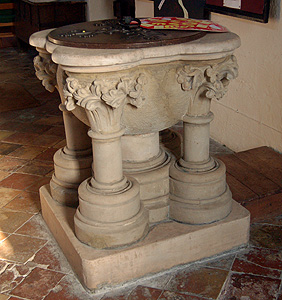
The font March 2012
The font is contemporary with the north arcade and so is mid 13th century. It has a similar stiff leaf design to the columns in the arcade.
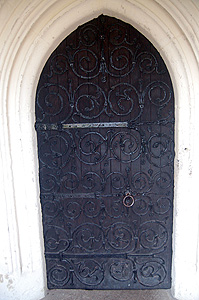
Ornate ironwork on the south door March 2012
The south door has wonderful ironwork. It looks very similar to a door at Saint George’s Chapel Windsor rather than the door in at All Saints, Leighton Buzzard, which we know to be the work of Thomas of Leighton who was active at the end of the 13th century. Nevertheless, it is clearly possible that Eaton Bray’s ironwork is also by Thomas given the proximity of the two parishes.
![The west face of the tower about 1890 [Z467-12]](/CommunityHistories/EatonBray/EatonBrayImages/The west face of the tower about 1890 [Z467-12].jpg)
The west face of the tower about 1890 [Z467/12]
The tower was added at the west end about 1320. It was enlarged by Sir Reginald Bray shortly after he became Lord of the Manor in 1490. The tower we see today is the result of significant restoration in the early years of the First World War as the photographs above and below show.
![The west tower undergoing restoration about 1914 [Z467/15]](/CommunityHistories/EatonBray/EatonBrayImages/The west tower undergoing restoration about 1914 [.jpg)
The west tower undergoing restoration about 1914 [Z467/15]
In the 15th century a clerestory was added to the nave. This would have brought in a lot more light.
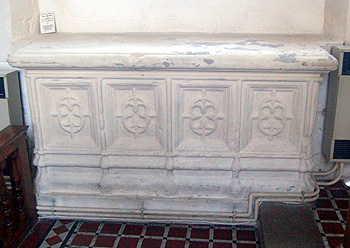
The tomb of Lady Jane Brereton March 2012
Lady Jane Brereton has both a tomb chest in the chancel. Her first husband was Lord of the Manor Edmund, 1st Baron Bray. After his death she married Sir Urian Brereton. She died in 1539. She also has a monumental brass in the Lady Chapel.
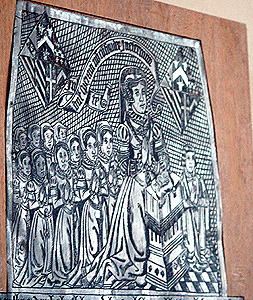
Brass of Lady Jane Brereton July 2012
As can be seen below the church has a delightful variety of corbels holding up the beams of the roofs of both nave an chancel; all painted in recent years.



