Eaton Bray Church Alterations and Repairs
![The church from the south about 1890 [Z50/39/15]](/CommunityHistories/EatonBray/EatonBrayImages/The church from the south about 1890 [Z50-39-15].jpg)
The church from the south about 1890 [Z50/39/15]
Some of the material in this article is taken from Bedfordshire Historical Record Society Volume number 73 of 1994 Bedfordshire Churches in the Nineteenth Century: Part I: Parishes A to G, put together by former County Archivist Chris Pickford from numerous sources some held by Bedfordshire & Luton Archives & Records Service and some held elsewhere or published.
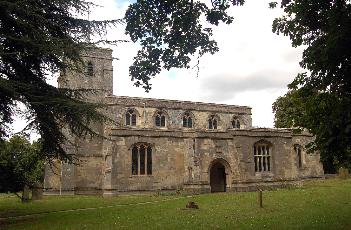
The church from the south August 2007
Little is known of the work carried out on the church in the 17th and 18th centuries but a window on the south side of the Lady Chapel is dated 1608. A note in the parish register records repairs to the steeple and the re-leading of the church roof in 1629 [P63/1/1].
![Eaton Bray church from the north about 1890 [Z50/39/4]](/CommunityHistories/EatonBray/EatonBrayImages/Eaton Bray church from the north about 1890 [Z50-3.jpg)
Eaton Bray church from the north about 1890 [Z50/39/4]
The church was in a very poor condition by the beginning of the 19th century and remained so for most of the century. The tower was described in 1811 as “cracked in several parts & in a very dangerous way”. Some work was carried out in 1824 as a rainwater head on the north side of the church bears that date. In 1831 the parish borrowed £400 to pay for repairs. The architect was Robert Feake Nixon of Woburn, the same man who designed the replacement vicarage [P63/12/2 and P63/8/1].
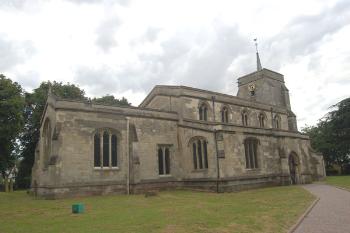
Eaton Bray church from the north August 2007
John Martin was the librarian of Woburn Abbey. He wrote a series of articles on Bedfordshire churches for The Northampton Mercury and very enjoyable reading they are, highly opinionated and full of vitriol. He wrote under the pseudonym WA and his article on Eaton Bray appeared on 13th February 1847: “This is a very interesting church, containing specimens of Early English architecture of great value; but these matters are for the topographer, and we must not be tempted beyond our plan of directing attention to abuses, in the hope that in some instances they may be remedied. The usual plastering has done much obscuring all the beautiful monuments which may be found here, and the whole building exhibits the melancholy ravages of damp, unheeded and unchecked by those whose duty it is to watch with zealous care the sacred edifice; and our disgust at the neglected state of the church was by no means lessened when we found that the property is vested in the great College of Trinity, Cambridge”.
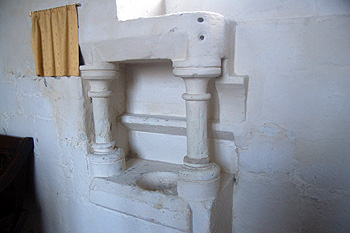
Piscina on the south wall of the chancel March 2012
“Two pews are stuffed into the chancel. There is a very common alter-table; the floor paved with tiles only fit for a barn or scullery. A niche is fitted up as a cupboard [presumably the angle piscina which survives], in which the basin, used instead of the font, we presume, is preserved, and indicates that the baptismal service is performed here”.
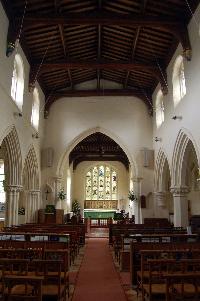
The interior looking east August 2007
“The nave has a modern roof of wood: the plasterer’s brush, as unsparingly used here as in the chancel, destroying as far as possible all the beautiful decorations which the liberality of the founder bestowed. Some fine specimens of old open benches remain; but, as enclosed pews are making their appearance, we fear, ere long, they will be permitted entirely to supersede the venerable open sittings. Some early paneling, - most probably relics of the ancient chancel screen, - has been greedily seized upon to form a portion of the enclosed sittings; and incumbents and archdeacons permit such sacrilege to be perpetuated without remonstrance”.
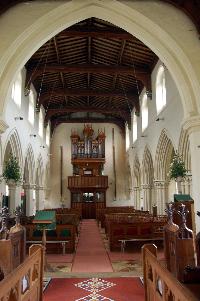
The interior looking west August 2007
“The pulpit and reading-desk are well placed, but encumbered with a box for the clerk. Shouldering the pulpit is a coal cellar. A stove has its chimney-shaft piercing the roof; and the fire-place was left in a state that we believe the humblest of the congregation would not suffer in his own cottage. Some tins, dirty with tallow-grease, indicate the folly of shutting out the light from the west, which was most clumsily effected by an organ, with some ugly boards, painted black”.
![The font about 1900 [Z467/10]](/CommunityHistories/EatonBray/EatonBrayImages/The font about 1900 [Z467-10].jpg)
The font about 1900 [Z467/10]
“The font, Early English, exhibits the same reckless inattention as the rest of the building”.
![The west face of the tower about 1890 [Z467/12]](/CommunityHistories/EatonBray/EatonBrayImages/The west face of the tower about 1890 [Z467-12].jpg)
The west face of the tower about 1890 [Z467/12]
“It is hoped that, ere it is too late, efforts will be made to preserve this remarkable example of early architecture, noticed with admiration by many writers, from the destruction which seems to threaten it; but the task must be confided to skilful hands, and not suffer restoration from the caprice or ignorance of village builders. In the churchyard, sheep were grazing. The coat of stucco, which conceals most probably the ancient grey tower, is happily telling it own tale of rapid decay, and preparing the way, on some future occasion, for its entire removal”.
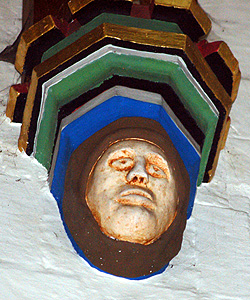
Nave roof corbel - north side fourth from the west July 2012
A church repair committee was formed in 1849 [P63/8/1] but achieved little, beyond some repairs to the chancel in 1861, perhaps overawed by the task before it. In 1871 a new vicar, John Hall Doe arrived, and an assessment of the church’s condition was undertaken by Robert W. Edis in 1872 and again in 1875. He reported settlement from the evidence of fresh cracks and advised that the church should be closed [P63/2/4/1]. Edis ended his report by saying he had: “…never seen a church so utterly neglected, in such a shameful state of decay and dilapidation, or one which could more fairly be said to be an utter disgrace to the religious enlightenment and feeling of the 19th century”. Edis’ estimate for restoration was £3,863. Eaton Bray was, at this time, a very poor parish, which had suffered much in the agricultural depression.
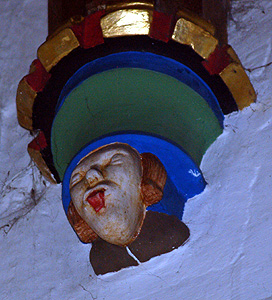
Nave roof corbel - north side west end July 2012
A faculty for restoration was issued on 13th May 1875 [P63/2/3/1] but little was done apart from shoring up parts of the north aisle, taking down some later additions to the tower and some work on the chancel. Part of the problem is outlined in a rather vituperative letter to the papers by the Lord of the Manor, Arthur Macnamara, well known as a difficult character [P63/2/4/4]: “An appeal is being made through your newspaper for the restoration of this, my parish church. It must be always sad to a well-regulated mind to see a church crumbling, as it were, into dust, and on principle no one who has property in a parish should refuse to help a vicar when he makes so just a demand on our charity. But, in the case of Eaton Bray, there are many things we residents here cannot forget. Our vicar has treated us haughtily and with a high hand ever since he was appointed to the living. I have not taken up my pen to-day to speak evil of any man. I have my own faults to answer for, and the older I grow the more I regret a certain impetuosity of character which I am daily striving to subdue; but truth is truth and perhaps, as years roll on, our vicar will himself not be ashamed to confess that he made a mistake in thinking he could lead Englishmen otherwise than by persuasion. Coercion is folly; persuasion is sense. Our vicar, who now naturally looks first to his parishioners for the means to repair their church, must not forget that he has twice hurt their feelings by ignoring them when he ought to have taken them into his counsel. He peremptorily closed his school, which caused the Wesleyan school to be enlarged at an expense of £550 and, again, he peremptorily demanded a new tithe valuation which will cost the parish probably at least a fourth of the money he now requires to restore his church. These are facts which, as long as human nature lasts, must tell against the fund which otherwise might be forthcoming in this parish for so laudable a purpose as the restoration of our fine old church. I do not write this by way of setting men’s minds against giving on this occasion. Quite the contrary. A charitable Christian feeling pervades me whilst I am penning you this letter, and I am willing to believe that our vicar has solely acted from impetuosity, and not, as some here will have it, from hatred to Dissent. I should indeed have been thankful had it been my lot to live in a parish where Dissent was unknown. To congregate in one mother church is a state of bliss few parishes can boast of. Unity in religion is what we should all aspire to, but God only knows what an amount of backbiting and slandering is to be found in all our chapel and church congregations. I will anyhow now endeavour to set an example of charity, which I do principally for others to follow in this divided and unhappy parish. I will forget and forgive those who I feel have acted unkindly towards me, and I will subscribe £50 annually for the next ten years towards the restoration of Eaton Bray Parish Church. I have been refused a sitting in that church; I have been held up to execration as an unworthy member of that church because I honestly differed from certain forms which I could not suddenly acquiesce in; and I now simply offer a small tribute towards the maintenance of a holy fabric which my fellow parishioners would, I know, deeply grieve to see falling into ruins. When we return to dust let not those who come after us say, pointing to our church, “They neglected the House of God””.
![The restoration of the nave and north aisle about 1890 [Z50/39/10]](/CommunityHistories/EatonBray/EatonBrayImages/The restoration of the nave and north aisle about .jpg)
The restoration of the nave and north aisle about 1890 [Z50/39/10]
The Archdeacon noted in 1873 that the church was “very beautiful but in a very bad condition”. He noted that nothing was done each year from 1876 to 1890 [ABV3]. When the new vicar, Edwin Sutton, arrived in December 1890 he began the restoration process with vigour and through his tenure the work carried on at intervals until he left in 1916. Sutton used Edis as his architect and the builder who carried out the work was local man Jeffrey Sharrett.
![The north aisle looking west after 1910 [Z50/39/11]](/CommunityHistories/EatonBray/EatonBrayImages/The north aisle looking west after 1910 [Z50-39-11.jpg)
The north aisle looking west after 1910 [Z50/39/11]
The restoration work is documented in the parish archive [P63/2/4/1-13]. It began in the north aisle and the nave in 1892 and 1893, extended to the south side of the church in 1900 and finally to the tower between 1914 and 1916.
![The interior looking east about 1910 [Z50/39/6]](/CommunityHistories/EatonBray/EatonBrayImages/The interior looking east about 1910 [Z50-39-6].jpg)
The interior looking east about 1910 [Z50/39/6]
In 1918 a number of improvements were made including a wood block floor, benches replacing chairs, new communion rails, kneeling desks for the front of the choir stalls, a new organ, a new rood, a new font cover and the installation of gas lighting [P63/2/3/2]. In 1923 the organ and screen were installed at the west end of the church [P63/2/3/3].
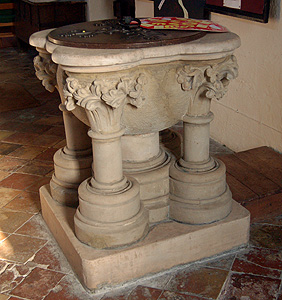
The font March 2012
Evidently the gas lighting was unsuccessful because in 1928 electric lighting was installed to replace “the existing oil lamps” [P63/2/3/4]. A vestry was added on the north side of the tower in 1930 [P63/2/3/5].
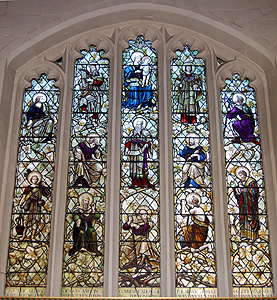
The east window March 2012
In 1936 stained glass was inserted in the chancel east window. This was in commemoration of the silver jubilee of George V (1910-1936). The altar and communion rails were replaced in 1944 [P63/2/3/7]. The reredos was installed in 1950 [P63/2/3/8].

The reredos March 2012
In 1959 the bells were re-hung and the organ converted to have an electric action instead of manual blower [P63/2/3/10]. A new boiler and central heating system was installed in 1965 [P63/2/3/11] and in 1972 the rood screen was removed [P63/2/3/13].
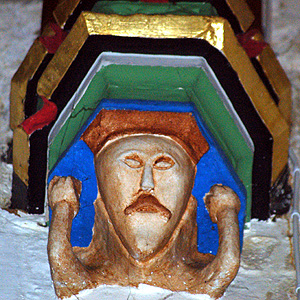
Nave roof corbel - south side second from the west July 2012
In 1974 some major repairs were undertaken [P63/2/3/15]. They included repair to the stonework in the south aisle and porch, the tower, the chancel, the north aisle and porch and the north and south clerestory and east elevation of the nave.