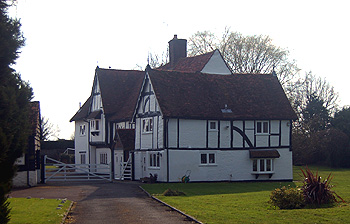Church Farm 2 High Street Eaton Bray
![Church Farm in 1915 [Z214/2]](/CommunityHistories/EatonBray/EatonBrayImages/Church Farm in 1915 [Z214-2].jpg)
Church Farm in 1915 [Z214/2]
2 High Street is a splendid half-timbered building which was listed by the former Department of Environment in September 1980 as Grade II, of special interest. The department dated the structure to the late 16th or early 17th century. Between the timber-framing is whitewashed brick infill or nogging. The house has two storeys beneath an old clay tile roof. It was originally built in a T-plan with a jettied west wing (in other words the first storey overhangs the ground floor). The east wing was added later.
A very full history of the property was undertaken in 2001 by Debrett Ancestry Research Limited. It runs to twenty pages and is available for study in the Bedfordshire and Luton Archives and Records Service Searchroom, being in pamphlet box 130 for Eaton Bray.
The building is known as Church Farm and was part of the Manor of Eaton Bray, which, by the end of the 19th century was in the hands of the Macnamara family. The archive of Brown & Merry estate agents in Leighton Buzzard includes significant correspondence as part of their work for the Macnamaras [BML6/6] and Church Farm is mentioned as early as 1881 [BML6/6/3]. Arthur Macnamara was the owner in 1901 [BML10/22/13].
The Eaton Bray part of Pedley Settled Estates was sold at auction by Macnamara's executors in October 1915 and the sale particulars [Z214/2] were as follows:
LOT 13
A Small Freehold Agricultural Property
of about
48a. 2r. 38p.
Known as
Church Farm
Including
An Ancient Half-timbered House
Two stories in height, with tiled gabled roof, situate in Eaton Bray Village, near the Church, and containing: ON THE UPPER FLOOR – Five Bed Rooms and large Hanging Closet. ON THE GROUND FLOOR – Dining Room, Drawing Room, Kitchen, Scullery and Dairy, with Garden and Orchard.
Farm Premises
Adjoining, Timber-built and Tiled, of Cow Houses for 18, Stabling, Root House, Loose Boxes, Barn, Cattle Sheds, Implement Shed and Fold and Rickyards, together with a
Grass Orchard, Sound Pasture and Fertile Arable lane
Let to Mrs. W. Ruffett on a Yearly (Michaelmas) tenancy, at the Rent of
£120 per annum.
The particulars are annotated at the back with the names of those who bought each lot and how much it cost. Sadly Lot 13 is blank and so did not, presumably, sell at the auction.
The Ruffett family had been farmers in the village for at least twelve years. Directories of Bedfordshire were not produced annually but every few years. Louis Ruffett is given as a farmer in Kelly’s Directory for 1903, William Ruffett in 1906 and Emma Ruffett in 1910 and 1914. The name of the farm is never stated but it is reasonable to suppose that it might have been Church Farm – which is not named in a directory until 1920 when the farmer was John Costin. He bought the farm in 1917. He is also listed as the farmer in the last few directories for the county published in 1924, 1928, 1931, 1936 and 1940.
The Rating and Valuation Act 1925 specified that every building and piece of land in the country was to be assessed to determine its rateable value. Eaton Bray, like most of the county, was assessed in 1927. The valuer visiting Church Farm [DV1/H30/16] duly found it owned and occupied by John A. Costin.
The farm comprised 48 acres, 2 roods and the valuer noted: “Bought farm in 1917. Useful little range of buildings” and “Big House, nice homestead”. The farmhouse comprised two reception rooms, a kitchen, a scullery and a dairy with four bedrooms above and a brick and tiled lean-to store shed outside. The homestead comprised: a brick, weather-boarded and tiled coal barn; a loose box (“small”); a two bay open fronted shed; a chaff store; a cow house for ten beasts; a loose box; a brick and tiled trap house (“bad open fronted”); a weather-boarded and tiled earth closet; a fowl house; a mixing room; a three bay open fronted cart shed; three pigsties; a stable for four horses with a chaff house at end; a three bay open fronted shed and a granary.

2 High Street March 2012