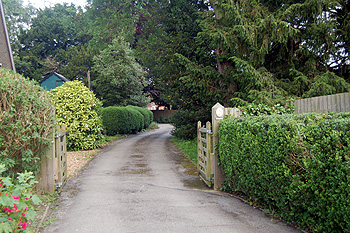Eaton Bray Vicarages
![The Vicarage in the early 19th century [X254/88/109a]](/CommunityHistories/EatonBray/EatonBrayImages/The Vicarage in the early 19th century [X254-88-10.jpg)
The Vicarage in the early 19th century [X254/88/109a]
The earliest reference to the vicarage at Eaton Bray comes in a terrier of church property compiled by the Archdeaconry of Bedford in 1708 [ABEii(II.382)]. The house was built of timer (presumably it was half-timbered with render infill) and had a thatched roof. It had three rooms downstairs, two with brick floors, one with an earthen floor and five bed chambers upstairs. Barns and stables lay outside. A painting of this property survives from the early 19th century [X254/88/109a].
A photograph of the Vicarage from about 1920 reveals a totally different building, so presumably the old property was pulled down and replaced. Plans dated 1828 by Robert Feake Nixon, surveyor and builder of Woburn are held at the archive of the Diocese of Lincoln. It seems likely that the newer building was built on or near the same spot as it would have occupied the glebe land. The only map of Eaton Bray to pre-date this, a strip map of 1819 [X1/29] simply shows some properties in the area of the later vicarage, but they are simple rectangles to denote a building rather than an attempt to trace the shape of the building itself. This is not surprising as the map is simply designed to show land ownership.
![The Vicarage about 1920 [Z50/39/20]](/CommunityHistories/EatonBray/EatonBrayImages/The Vicarage about 1920 [Z50-39-20].jpg)
The Vicarage about 1920 [Z50/39/20]
The Rating and Valuation Act 1925 specified that every building and piece of land in the country was to be assessed to determine its rateable value. Eaton Bray, like much of the county, was assessed in 1927 and the valuer visiting the vicarage [DV1/C202/94] found that it stood in 1.893 acres. The building comprised three drawing rooms, a work room, a kitchen, a scullery and pantry with seven bedrooms and a bathroom above. A brick and slate coal shed, a store and a W. C. stood outside together with a weather-boarded garage, (“tenants – moveable”). The valuer was not impressed commenting: “Not up to much”
Papers held at the Ely Diocesan Archive from 1873 show alterations and additions to the vicarage at that date. Bedfordshire and Luton Archives and Records Service has a number of papers relating to the vicarage as follows:
- P63/2/10/1: Plans showing electrical wiring and central heating: 1930;
- P63/2/10/2: plans for a new garage: 1930;
- P63/2/10/3: orders for alterations: 1930;
- P63/2/10/4: inspection report: 1943-1944;
- P63/2/10/5: estimate for repairs: 1944;
- P63/2/10/6: amended dilapidations assessment: 1947;
- P63/2/10/7: dilapidations assessment: 1959;
- P63/2/10/8: dilapidations report: 1964;
- P63/2/10/9: dilapidations report: 1969-1970;
- P63/2/10/10: correspondence regarding new mains drainage: 1970;
- P63/2/10/11: mortgage for £9,750 to purchase a new vicarage: 1970;
- P63/2/10/12: papers regarding purchase of the new vicarage and sale of the old property: 1970;
- P63/2/10/13: conveyance of the new vicarage: 1970;
- P63/2/10/14: counterpart mortgage for to secure £665 for work on the temporary vicarage: 1971.
The new vicarage was 27 The Comp and it served as an interim measure before a new vicarage could be built. The Comp seems to have been used from 1970 to about 1973, when the Vicarage moved to 11 High Street, where it remains at the time of writing [2012].

The Vicarage drive July 2012