Thurleigh Church Repairs and Alterations
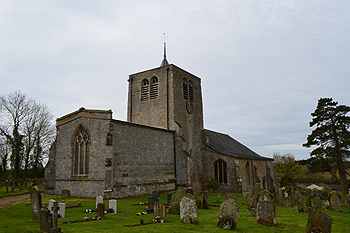
The church from the north-east, January 2015
Most of the structural history of the church can be found in detail in Bedfordshire Historical Record Society Volume number 79 of 2000 Bedfordshire Churches in the Nineteenth Century: Part III: Parishes S to Y put together by former County Archivist Chris Pickford from numerous sources some held by Bedfordshire and Luton Archives and Records Service and some held elsewhere or published.
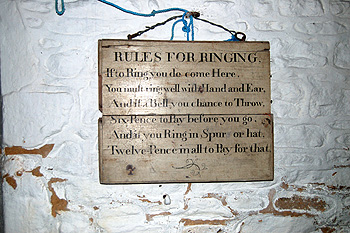
The rules for ringing, September 2011
One of the bells is mediaeval and two of the others are dated 1593 and 1595 respectively. The treble bell was recast in 1743 and a board with ringers’ rules from the late 18th or early 19th centuries still hangs in the church. A cracked bell was recast in 1864. All the bells were re-hung in 1889.
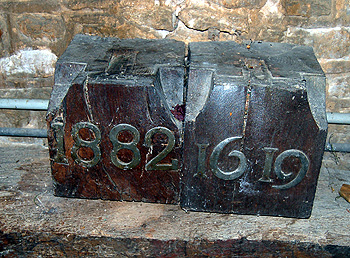
Dated roof beam supports now at the west end of the nave, September 2011
There seem to have been repairs to the nave roof at least in 1619 as one of the supports for the beams has the date on it in iron numerals, this piece of wood is now at the west end of the nave. When the roof was restored in 1970 graffiti and workmen’s names were found beneath the lead from restorations in 1724 and 1880.
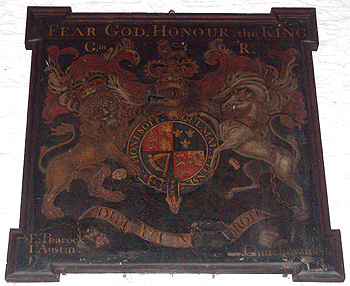
The royal arms on the south wall of the chancel, September 2011
The royal arms in the church are dated 1775. They include the names of the two churchwardens – E. Peacock and I. Austin. A stonemason was paid for repairs in 1828 [ref: P97/5/1] and by 1829 the exterior of the church had been colour-washed in ochre.
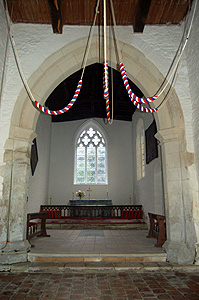
The chancel looking east from the crossing, September 2011
In 1840 the chancel was opened up from the nave following orders from the archdeacon. New doors for the belfry were provided at the same time [ref: P97/5/1]. In 1841 alterations were made by the new vicar, Benjamin Trapp, and additional seating was brought in [ref: P97/5/1].
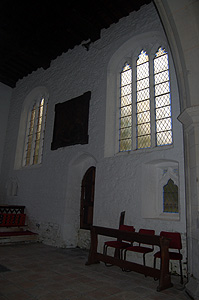
The south wall of the chancel looking east, September 2011
John Martin was the librarian of Woburn Abbey. He seems to have been a highly opinionated man and not one to suffer fools gladly. This comes through in a series of articles to wrote on Bedfordshire churches for The Northampton Mercury in the years either side of 1850. His mix of vituperation, sarcasm and bombast is usually an entertaining read. He wrote about Thurleigh in the edition of 25th September 1852: “The chancel has a timber roof, but the sides of the building in this quarter too plainly indicate the ravages of damp”.
![The interior of the church looking west about 1878 [Z50/122/44]](/CommunityHistories/Thurleigh/ThurleighImages/The interior of the church looking west about 1878.jpg)
The interior of the church looking west about 1878 [ref: Z50/122/44]
“The priests’ door is blocked up. The altar and its covering are miserable affairs”.
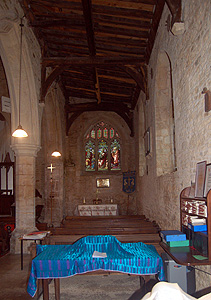
The south aisle looking east, September 2011
“The nave and aisles have the wooden roof preserved. The seats are for the most part open, but two or three enclosed ones are here obtruded, to the detriment of the poorer members of the congregation. These bits of selection should, if they are permitted at all, be confined to the aisles. In a parish, of which we have some knowledge, an invasion has been made on the free seats, by the appropriation of two open ones, to which doors have been attached; one is fitted up with cushions &c. and appropriated to the use of the churchwarden. This plea cannot avail in this instance, for it is so situated that he cannot exercise any supervision over the congregation, his back being turned on the whole. We mention this instance as showing how these miserable boxes are eventually established. A generation will hardly pass away, ere the future occupant will claim the seat as a right, and finding his somnolency too patent to the rest of the congregation, he will surround himself with high boards, an example which will soon be followed by his neighbour behind him: “thus bad begins, but worse remains behind”. And these invasions are quietly permitted by Archdeacons, Rural Deans and Incumbents, and no one raises his voice to protect those whose accommodation should be specially cared for”.
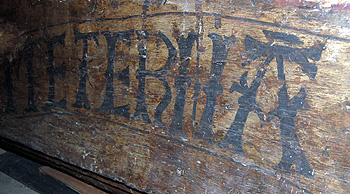
Inscription on a roof beam formerly at the west end of the north aisle, September 2011
“To return to this Church. The rood screen is gone, but some of its remains have been made use of as a door to the clerk’s seat”.
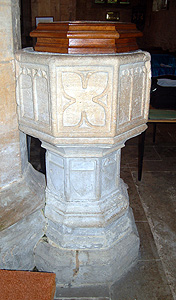
The font, September 2011
“The font has its lead and drain, but its use is supplied by a common hand basin. The corner of the north aisle is a receptacle for rubbish. The paving in deplorable condition”.
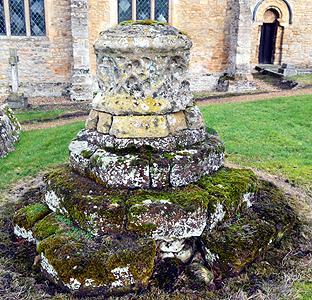
The cross base, January 2015
“The stump of the cross remains in the churchyard, which is full of weeds”.
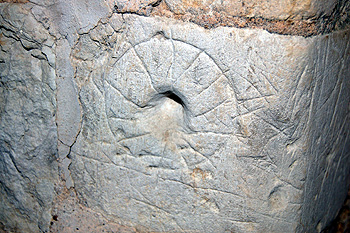
Scratch dial on the west wall of the south porch, September 2011
“The porch windows are blocked up, and the porch itself greatly out of order”.

The church from the east, January 2015
“When we see God’s Holy Temple so sadly neglected we are not surprised to find the Poor Law Commissioners thus describing the dwellings of the poorer part of the congregation, “in many instances cottages have only one sleeping apartment, in which the whole family herd together!”
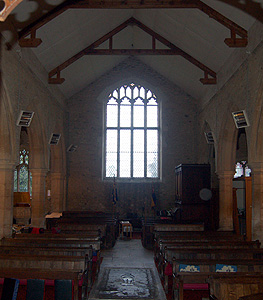
The nave looking west, September 2011
In 1854 the walls were repainted and a new stove purchased in 1856 [ref: P97/5/1]. An organ was installed around 1860 at the west end of the church, the Duke of Bedford contributing to the fund to buy it [ref: R5/869/2].
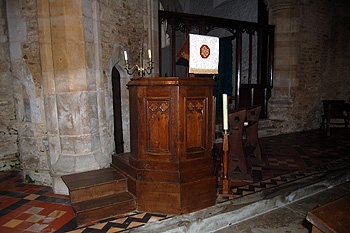
The pulpit, September 2011
By 1874 the church needed restoration and plans were prepared by Thomas Jobson Jackson in 1880, a fund raising bazaar taking place in the same year. Work began on the nave and aisles in 1882, the roof being repaired, plaster removed from the walls, floors renewed, new seats installed and a new pulpit and tower screen put in place. The total cost was £572 [ref: P97/1/8].
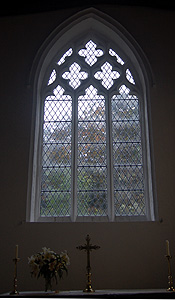
The east window, September 2011
The chancel was restored in 1887 and a new oak reredos installed. A stained glass east window was installed in the same year (this was replaced with clear glass following damage during World War Two).
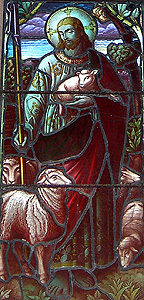
Christ the Good Shepherd from the south aisle east window, September 2011
In 1894 a lych gate was erected (it was removed about 1950). A new clock was put into the tower in 1897, a year which saw the diamond jubilees of Queen Victoria and Rev. Benjamin Trapp as Vicar of Thurleigh (though he was not officially installed until January 1838), a sixth bell being added to the peal in their joint honour. A stained glass window in Trapp’s memory was installed in the south aisle in 1902.
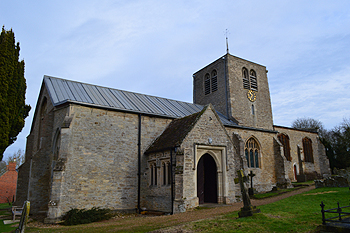
The church from the south-west, January 2015
The exterior of the church was repaired in 1908 [ref: P80/30/1] but between the wars the condition of the church worsened greatly. This decay was exacerbated by bombs exploding at the nearby airfield during World War Two. A report was made by Ampthill architect Professor Albert Richardson in 1947 [ref: P97/2/2/3]. In 1948 the chancel was brought back into use for services and, after considerable fund-raising the church was thoroughly overhauled between 1956 and 1971 by the Bedford architect John Gedge [refs: P97/32/2, P97/34/1-4 and P97/2/2/4-16]. One of the possible plans was to demolish the nave and aisles and simply use the chancel [ref: P97/2/2/20-22]. In the event the clerestory was removed when the aisles were restored in 1970-1971. The roof received a temporary covering, replacing the original lead, and this has since been replaced by stainless steel.
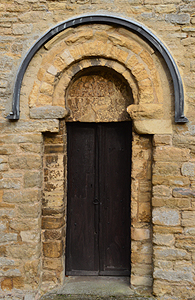
The tower south doorway, January 2015
Electricity was installed in the church in 1950 [ref: P97/2/2/18]. At the end of the 20th century a toilet and kitchen were installed at the west end of the north aisle [ref: P97/2/2/44].