The Swiss Gardens Old Warden
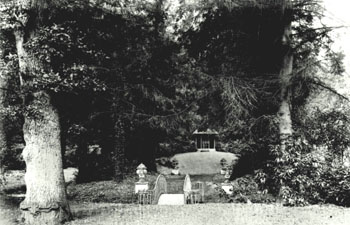
Swiss Gardens - Indian Kiosk seen over hump-backed bridge about 1900 [ref: Z50/129/102]
In 1872 Old Warden Park was sold by Robert, 3rd Baron Ongley by private contract to Joseph Shuttleworth. The sale catalogue of the time [X65/61] gave a highly detailed description of the grounds, including the Swiss Gardens, as follows:
THE HOUSE IS SURROUNDED BY A SMALL FLOWER GARDEN AND SHRUBBERY, with gravel walks extending to considerable distance, and planted with Cedar, Spruce, Ilex, Thorned Accacia, and other Shrubs and Timber Trees of most luxuriant growth. There is a Fish Pond surrounded by a Gravel Walk and Ancient Witch Elms, beyond which are Iron gates, leading to THE SWISS GARDEN OR ARBORETUM, well known for its remarkably beautiful and romantic character, being slightly undulating and planted with the finest Shrubs and Trees, including Two Specimens of Araucaria of extraordinary growth, and laid out with consummate taste in serpentine walks and avenues, with numerous ornamental Iron Trellis Arches &c., on a Knoll in the centre is A SWISS COTTAGE OR SUMMER HOUSE OF TWO STORIES, with a Verandah to the Upper Story [sic], commanding charming Views of the principal part of the Gardens, A DOMED AND ARCHED CONSERVATORY, APPROACHED THROUGH A GROTTO, the Roof constructed of iron and being heated with hot water. A serpentine Fish Pond with Two Islands. AN INDIAN TEMPLE UPON A STONE PLINTH OF THREE STEPS, and an elegant Summer House, with coloured and embossed glass back, standing upon a Mound, approached by an Iron Bridge over a brick-lined Watercourse.
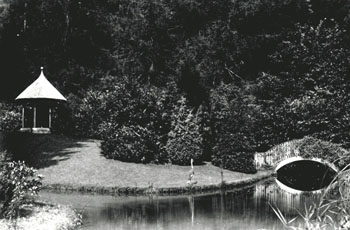
Swiss Gardens view of Indian Kiosk about 1900
The various features of the gardens were listed by the former Department of Environment in 1973 and are as follows:
- gatescreen at entrance: thought to date from the early 19th century when the 3rd Baron Ongley was developing the garden. It is of wrought iron of fairly plain design;
- a well head: of the early 19th century of Istrian marble standing about a metre high with a circular base and octagonal top with a circular hole, the decoration is of acanthus scrolls and the symbol of the evangelist Saint Mark, a winged lion holding a book, there is also a figure holding a shield;
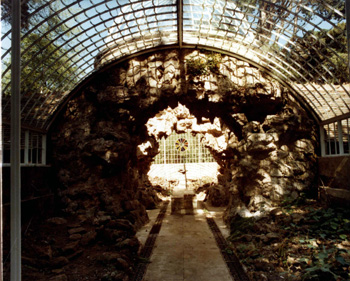
Interior of grotto and fernery at Swiss Gardens 1984 [ref: PY/PH150/9]
- Grotto and Fernery: made in the early 1830s with entrance gables by the Shuttleworth family dated 1876. The grotto is mottled red brick with clay tiled roofs. the fernery is built of similar brick with cast iron and glass roof, the ironwork being made between 1830 and 1833 by Barwell Hagger's Eagle Foundry in Northamptonshire;
- a pair of rose arches south of the Upper Pond from the early to mid 19th century stamped "Cato and Sons London" and made of cast iron;
- the hump-backed bridge between the Upper and Middle Ponds is late 19th century thought to have been supplied by Clayton and Shuttleworth of Lincoln, Joseph Shuttleworth's firm and is made of a mixture of cast and wrought iron;
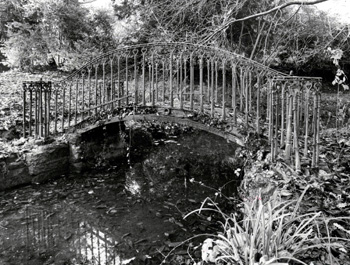
Hump backed bridge 1977 [ref: PY/PH150/20]
- the hump-backed moat bridge south of the Middle Pond is early 19th century and made of cast iron;
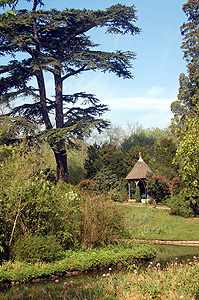
Swiss Gardens looking towards the Indian Kiosk, April 2009
- the Indian Kiosk was made in the early 19th century and is a circular timber structure with a thatched conical roof on a circular brick base;
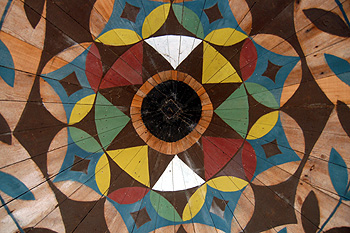
Indian Kiosk roof, April 2009
- the North Bridge north of Middle Pond is probably early 19th century and is stamped "Cato and Sons London" - an ornate cast iron hump-backed bridge;
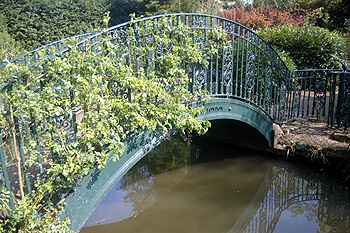
Cato Bridge, April 2009
- the Swiss Chalet was built in the early 1820s and is rough-cast render over brick but with much timber work, it has a thatched roof with wood finials. It is built to an octagonal plan and has two storeys and is set into a steep bank to provide an entrance at both levels;
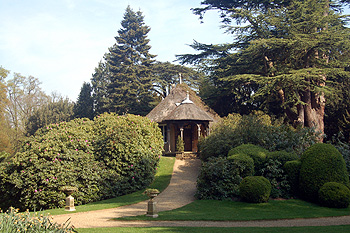
View towards Swiss Chalet, April 2009
- a 19th century cast iron urn on a raised plinth south of South Walk;
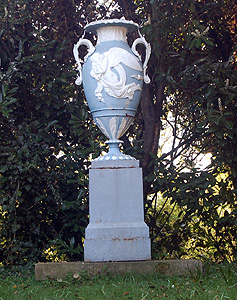
- a two-seater early to mid 19th century privy at the south-west end of South Walk is in a small, gabled, wooden, rectangular building;
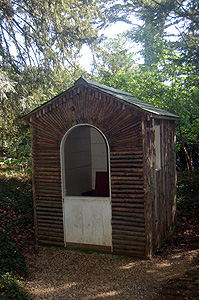 wiss Gardens privy exterior, April 2009
wiss Gardens privy exterior, April 2009
- a carved tablet 40 metres south-west of the Swiss Cottage dates to the first half of the 19th century. The tablet is in the form of a book and bears a rather pompous and mawkish poem of eleven stanzas, beginning:
Thou art forgotten; thou whose feet
Were listened for like song,
They used to call thy voice so sweet;
It did not haunt them long.
Thou with thy fond and fairy mirth,
How could they bear their lonely hearth?
Bedfordshire and Luton Archives and Records Service has Bedfordshire County Council files concerning the restoration of the Swiss Gardens [ref: PY/E10/33-51]. The introduction to the catalogue, written in 1997, is as follows:
"The Swiss Garden was created by Robert Henly Ongley, third Baron Ongley, around 1824 to 1832 and now serves as a unique example of the picturesque, romantic and sentimental style of garden design of the period. It covers 27 acres and its plants and artefacts have been modified from conception to the present day so that it reflects the gradual and sometimes abrupt changes in styles over the period, and contains some exotic and rare plant specimens from Asia and elsewhere as well as more common species. Joseph Shuttleworth, who bought the estate in 1872, refurbished the garden and buildings, employing the architect Henry Clutton, and the buildings are now listed as Grade II. During the mid 20th century The Garden became derelict and overgrown, so the Shuttleworth Trust began a clearance and renovation project which the County Council continued when it took up the lease of The Garden in 1976. This restoration and repair work, which was to be undertaken in five stages with the aid of a grant from the Historic Buildings and Monuments Commission of England, eventually spread over more than ten years and involved thatchers, iron workers and boiler makers as well as landscape gardeners. The final stage was a full survey, replanting schedule and general tidying up of the plants and trees, many of which had become overgrown and which, when tidied, opened up the original picturesque vistas once again. The cost of restoration was originally estimated at £45,000 but eventually cost much more. The Garden is now open [1997] to the public and attracts about 13,000 visitors a year".
"These files [ref: PY/E10/33-51] describe the restoration until 1987 but the project continued some years after that and a programme of continuing maintenance has existed up to the present time [1997]".
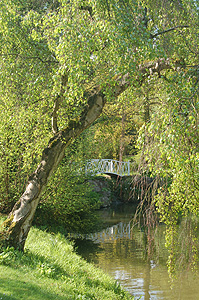
The Swiss Gardens, April 2009
List of sources at Bedfordshire Archives:
- Z1809/3/1-3: Swiss Garden files, 1872-2014
- SL2/1/1876/37 & 41: Thatching at Swiss Gardens, 1876
- SL2/1/1877/94: Various Stone works including Fixing Marble Tablet in Swiss Garden, 1977
- SL2/1/1877/105: Park improvements to Swiss Gardens, 1877
- SL2/1/1877/119: Carting turf to Swiss Gardens, 1877
- Z50/129/100: Photograph of Swiss Garden cottage from the south, c.1900
- Z50/129/101-105: Photographs of gardens, c.1905
- X396/290: Photograph in the Swiss Gardens, 1905
- Z50/129/63: Photograph of Swiss Garden. Pond, trees and statue of a Roman senator., c.1906
- Z50/129/64: Photograph of Swiss Garden. View from the thatched shelter looking north towards the greenhouse grotto, c.1906
- Z1130/129/11: Postcards of Swiss Gardens, 1907-1989
- Z1306/129/11: Postcards of Swiss Gardens, 1915-1920
- CRT130WAR/4: Notes on the Swiss Garden with references, 1972-1977
- CRT130WAR/6: Leaflet on the Swiss Gardens, 1972
- Z173: Black and white photographs of the Swiss Gardens, 1973
- Z50/129/13: Interior of hot house, 1974
- Z50/129/23: Various views of Swiss Gardens, 1974
- CA20/AR2: Architectural plans of Swiss Garden, 1976
- PY/E10/33-51: Files regarding Swiss Garden repairs, 1976-1988
- CA8/1042: County Architects building maintenance file on The Swiss Gardens, Old Warden, 1976-1984
- CA10/109: Old Warden, Repairs, redecorations, reconstructions - Swiss Gardens, 1982
- PL/AC5/23: Photographs of the Swiss Garden, 1982-1989
- PY/PH150: Swiss Gardens, Old Warden photographs, 1984
- CA10/65: Swiss Gardens: Restoration of ironwork., 1986
- Z145/247: Memories of The Swiss Garden, 1992
- Z923/9/17: The National Gardens Scheme “Garden Open Swiss Garden”, Old Warden, 1996