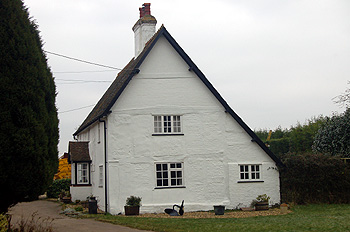Barncroft - 27 The Rye Eaton Bray

Barncroft January 2009
Barncroft, 27 The Rye, was listed by the former Department of Environment in September 1980 as Grade II, of special interest. The property dates from the 17th century and is timber-framed with brick infill. It comprises two storeys and has a modern roof, porch and windows. There is also a small extension at the right-hand side.
The house was evidently part of the Manor of Eaton Bray. In the late 19th and early 20th century the Lord of the Manor was Arthur Macnamara. On his death the property formed part of Pedley Settled Estates which his executors sold by auction in October 1915, Barncroft was Lot 7. The sale particulars [Z214/2] read as follows:
A FREEHOLD SMALL HOLDING
Of about
7a. 0r. 18p.
Situate on the outskirts of Eaton Bray Village at Eaton Green, and abutting upon the South side of the high road to Billington and Leighton Buzzard, and including
A Brick half-timber and Thatched Dwelling House
Of Two Stories, containing Three Bed Rooms, Living Room, Kitchen, dairy and Store Room, with Garden in rear
Farm Buildings
Adjoining, timber-built and thatched, of large Barn, cattle Shed, Stable, Cow House and Loose Box, together with
Two Grass Orchards and a Meadow
Let to Mr. Alfred Tearle on a Yearly (Michaelmas) Tenancy, at the Rent of
£30 per annum.
The particulars are annotated at the rear. These annotations show that the property was bought by Alfred Tearle for £400.
The Rating and Valuation Act 1925 specified that every building and piece of land in the country was to be assessed to determine its rateable value. Eaton Bray, like most of the county, was assessed in 1927 and the valuer visiting 27 The Rye [DV1/C253/12] found that it was still owned and occupied by Alfred Tearle.
The house was now described as comprising a living room, a kitchen, a pantry and a lumber room (“no grate or floor”) downstairs with three bedrooms above. A brick and tiled earth closet stood outside.
The homestead was described as: a brick, weather-boarded and corrugated iron cow house for four; a loose box; a large brick, weather-boarded and corrugated iron barn (“2 good bays”); a weather-boarded and corrugated iron hen house and open shed; a weather-boarded and corrugated iron hen house and two bay open shed and, “in arch” three weather-boarded and corrugated iron pigsties (“good”). The valuer commented: “Not more than 4 acres of land” (incorrect as we will see below) and “very good” prune orchard “but 1/5 young” – another hand has here written “mixed old and young. Good trees far apart”. This orchard comprised 2.346 acres, a grass field comprised 3.605 acres and a “Poor” orchard (“hens”) another 0.782 of an acre – a total of 6.733 acres.