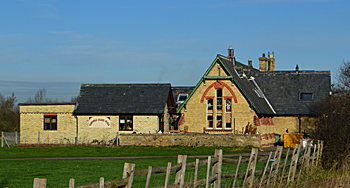Tempsford School in 1904

The former Tempsford school February 2016
Bedfordshire County Council became Local Education Authority for the county in 1903, following the Education Act of 1902. In 1904 the County Surveyor reported on the condition of all the council and voluntary schools in the county under LEA control, excluding those in Bedford and Luton Boroughs which had their own executive arrangements. The surveyor’s report [Ref: E/SA2/1/1] took the form below:
Tempsford School and House (Church)
This is a good, substantial, well designed, light and airy building of fancy brickwork and slated roofs and part dressings, a strong, well-wrought timber and plastered roof.
The Main Building is divided by a framed partition into following sizes, viz:-
41ft 3in x 18ft x 11ft 3in to 18ft
21ft 3in x 18ft x 11ft 3in to 18ft
Class Room. 12ft x 10ft x 11ft 3in to 18ft
Heating is diffused by hot air ducts under floors and up walls at various heights, one peculiarity being that one of more seats and desks are fixed over a large hot air grate. A stove and pipe through roof supplements the apparatus.
The floor is very thin in places. This should be renewed.
The top fanlights should be made to open.
General. Three exhaust vents should be provided to clear these roofs when windows are closed. Otherwise these rooms are in very fair order.
The roof and partition timbers have not been stained or varnished.
Lobbies. These are in very fair order. No lavatories are provided.
Heating chamber. Slight repairs and cleansing are necessary. There are evidences that during floods water rises here causing the fire to be extinguished, hence the necessity for stoves.
Offices. These are of the common midden type, only 25 feet from the school window. There were very clean at the time of my visit, which was during the holidays. Earth closets should be provided here.
A Coal Barn is provided.
House.
This has three ground and three chamber floor rooms, viz:-
Parlour 14ft x 12ft 6in x 9ft 3in
Kitchen 13ft 7in x 10ft x 9ft 3in
Pantry and hall
Bedrooms over Parlour and Kitchen, also over Hall and Lobby.
This house needs repairs and renovation to Kitchen and Bedrooms.
Water Supply. This is provided for the whole premises by the pump in the Kitchen.
Scullery and Coal Barn. These are in the Office range.
External Repairs are necessary to walling and roof. The painting is in fair condition.