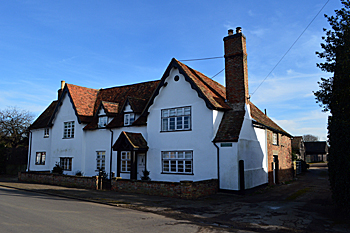Church Farm Tempsford

Church Farm February 2016
Church Farmhouse was listed in October 1966 by the former Ministry of Public Buildings and Works as Grade II, of special interest. The handsome old building is reckoned to date from the 16th century, with re-working in the 17th and 19th centuries. It is a substantial timber-framed structure, brick-faced at the front and mostly colourwash-rendered; it has clay tiled roofs. The house is built in a H-plan, the two cross-wings having two storeys and the central portion has one storey with attics “but apparently originally an open hall”. The left-hand block is a later addition and has two storeys. On the right-hand gable is a plaque bearing the date 1775, which probably dates one of the main periods of alterations to the house.
The outbuildings were also listed and include a former brewhouse. These buildings have 17th century origins and were, again, re-worked in later centuries. The buildings are timber-framed - right-hand wing (single storey) is clad in weather-boarding, the left-hand wing (two storeys) in colourwashed brick infill, with some rebuilding in brick. The roofs are composed of clay tiles.
An old barn was probably of an even date with construction of the farmhouse, 16th century. It also has a substantial timber frame, mostly of elm, and stood on a brick and rubble plinth. It was clad in weather-boarding, had a clay tiled roof and comprised four bays. It was in a dangerous condition and so was dismantled in 1987, being re-erected the following year on a new site in Mill Lane [CA15/80].
Church Farm formed part of the Tempsford Estate. In a survey of 1829 [X1/41 and WY1036/12] it was recorded as being tenanted by Joseph Cole. In 1901 Henry James Ream took the tenancy [Z740/130/1]. In 1910 his rent was £145 and, as he also rented Gannocks Farm, the farmhouse was occupied by J Barlow [WY945/1/61].
The Rating and Valuation Act 1925 specified that every building and piece of land in the country was to be assessed to determine its rateable value. The valuer visiting the farm [DV1/H9/46] found that it was still occupied by H J Ream, whose rent was now £180 per annum for 175 acres. The valuer commented: “Old fashioned house. Buildings fair only. Land on East bad”. The farm included one cottage. The farmhouse contained three reception rooms, a kitchen and pantry and five bedrooms. Water was laid on.
The homestead was almost all buit of wood and tiles and comprised: two barns; a five-bay open shed; a cowhouse for ten and an open shed; another barn; a stable for six horses and a chaffhouse; three loose boxes; a five-may open shed and loose box, both wth corrugated iron roofs; two henhouses; three pigsties; a three-bay implement shed with an iron roof; a corn barn; another henhouse; a stable used for calves and a loose box; a loose box and garage; a nag stable for two and a granary; a dairy and wood house and a brick-built scullery.