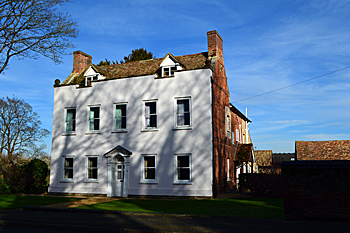Stonebridge Farm Tempsford
 Stonebridge Farmhouse February 2016
Stonebridge Farmhouse February 2016
Stonebridge Farmhouse was listed by English Heritage in November 1986 as Grade II, of special interest. It is thought to date from the 18th century, though it was reworked in the next century. It comprises a front block of two storeys with attics with two storey blocks projecting from the rear. It is constructed of red brick with stucco added to the front and west elevations and has clay tiled roofs. There is a stone parapet with ball finials.
The farm was part of the Tempsford Estate, which was valued in 1810 [BS1486]. At that date the farm was in occupation of Samuel Bennett at a rent of £369/10/- per annum for 329 acres. Buildings included the farmhouse, two barns, stables and outbuildings. The valuer commented: “This is a very good farm and a considerable part of it good Turnip & Barley Land and lies pretty well together except the fields on the south side of the St Neots road, some of which lie near two miles from the house and are very strong clay…” He also noted that some buildings needed repairs. Bennett was still the occupier in 1829 when the estate was surveyed [X1/41 and WY1036/12]. His name has been crossed out and “Addington” written over the top, presumably because he was Bennett’s successor.
The 1901 census has farm bailiff Frederick Ottoway living at the farmhouse and Kelly’s Directory for Bedfordshire for 1920 list the occupier as Albert Ernest Stocker, farmer and resident estate manager to Lieutenant-Colonel Dugald Stuart, owner of the Tempsford Estate.
The Rating and Valuation Act 1925 specified that every building and piece of land in the country was to be assessed to determine its rateable value. The valuer visiting the farm [DV1/H9/50] found it still occupied by Stocker for a rent of £300 (prewar £240) for 2 cottages and 268 acres. He commented: “A useful farm with some good land and fair proper grass. Some of arable wet. Onions in 2 fields up to Railway. Don’t think rent too high. Stocker is asking for it to be reduced to prewar rent.”
The farmhouse had three reception rooms, a kitchen, a scullery, a pantry, a dairy, a cellar, five bedrooms, three attics, a bathroom and lavatory. Hot and cold water laid on. The homestead comprised: two brick and tiled WCs; wood and tiled wood barn and coal barn; wood and felt henhouse; wood and tiled tool shed; wood and tiled nag stable, two-bay harness room and coachhouse with a loft over all; wood and tiled corn barn with a loft over the end; brick and slate cowshed for four beasts and cart hovel with three bays; brick and slate loose box; wood and corrugated iron three-bay open shed; brick and slate three-bay open shed; brick and tiled stable for six and chaffhouse; wood and corrugated iron barn; wood and corrugated iron three-bay open hovel; brick and slate loose box; three brick and slate calf boxes; brick and slate cowshed for four; two brick and slate pigsties; wood and corrugated iron two-bay shed; brick and slate loose box, two pigsties and feeding place; wood and tiled four-bay open shed; wood and tiled stable for six and chaffhouse; wood and corrugated iron barn; brick and slate loose box; brick and tiled two-bay open shed and granary; wood and corrugated iron two-bay cart shed; wood and corrugated iron implement shed.
Kelly’s Directory for 1931 has Walter Careless but also lists Mark Jeeves for Stonebridge Farm. The 1940 directory lists a Mrs F R Wynne at Stonebridge House and Frank Hall at Stonebridge Farm.