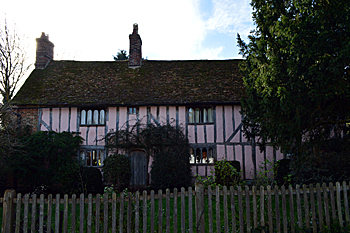88 Station Road Tempsford

88 Station Road February 2016
88 Station Road was listed by English Heritage in November 1986. The house is thought to originate in the 16th century and is constructed of close-studded timber framing with colourwashed plaster infill. The left-hand side has been extended slightly in red brick and the ground floor of the right-hand side has been rebuilt in red brick. The roof is composed of clay tiles.
The Tempsford Survey of 1829 [X1/41 and WG1308/12] tell us that the cottage was owned by John Emery, making it one of the few dwellings in Tempsford not owned by the Tempsford Estate. This may the property on which John Emery declared his intention to redeem Land Tax in 1799 [QDL140]. The previous year he had bought a messuage or tenement with an orchard and close adjoining and parcels of pasture land, the whole containing 24 acres in the occupation of Colonel John Payne from Thomas Pate Hankin for £1,400 [WY1023/3/1].
John Emery made his will in 1833 devising all his property in Tempsford to his daughter Mary, wife of Richard Bodger of Southill [WY1032/3/8]. Bodger, in his will devised the property to his wife Mary under the description of a messuage, homestead and closes containing 22 acres in Lampit or Langford End, Tempsford. On Mary’s death Edward Bodger succeeded to the property in 1878 then described as 8 acres called Sharpe’s Close in Tempsford, two old, dilapidated, uninhabitable cottages in the corner of the close and a messuage and homestead of one acre in Tempsford and 14 acres of sward in five nearby enclosures [Z1578/Blun/1/4].
The Rating and Valuation Act 1925 specified that every building and piece of land in the country was to be assessed to determine its rateable value. The valuer visiting the property [DV1/H56/2] found that it had been acquired by the estate at some point since 1878 and was occupied by J Gosling under the name Pightle Farm paying for this and for Village Farm £67/2/- per annum in rent.
The valuer commented: “Quite good house”. It contained two sitting rooms, a kitchen and dairy with four bedrooms above. It came with two disused cottages which were used as washhouse, barn and store room. Water was laid on to the kitchen and there was a small garden.