Tempsford Church Architecture
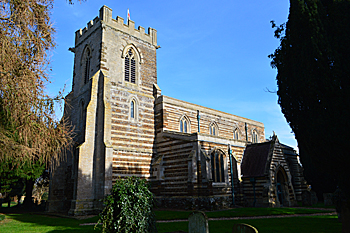 The church from the south-west February 2016
The church from the south-west February 2016
The earliest references to a church in Tempsford date from 1129 when the then Lord of the Manor, Robert de Carun, presented the advowson to the Priory of St Neots on the occasion of his grandson becoming a monk there. No doubt, however, there has been a church in Tempsford since before the Norman Conquest though there is now no visible evidence of the earlier building from which the current church developed.
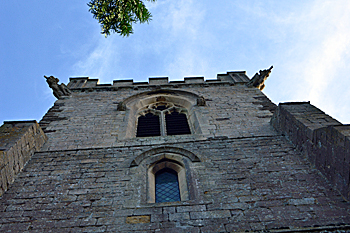
The west side of the west tower February 2016
The church is built from coursed ironstone, cobbles and clunch. Large parts of the building have clunch and ironstone banding. There are ashlar dressings and repairs to the tower. The building has slate roofs.
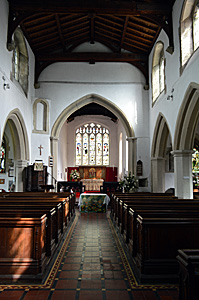
The interior looking east August 2016
The current structure dates from the mid-fourteenth century onwards and is mostly Perpendicular in style, though some Decorated work survives, as in the tower. The oldest parts of the church are the nave, aisles and west tower, but with signs of substantial later restorations.
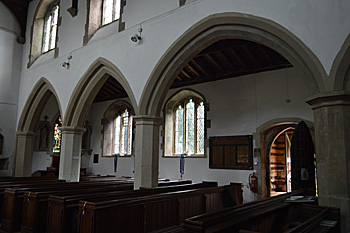
South arcade and aisle August 2016
The four arcades on either side of the nave consist of octagonal piers with moulded capital bases. Some of these still show masons marks from the renovations of 1621.
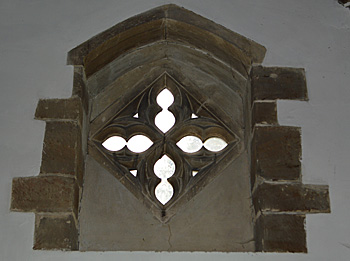
Window at the west end of the north aisle August 2016
Not many original details survive in the aisles but there is some fourteenth century tracery in the east windows and at the west end of the north aisle there is an unusual lozenge shaped window, a modern reproduction of an earlier original.
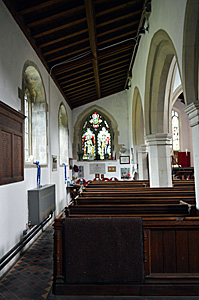
The north aisle looking east August 2016
At one time the wall to the south-east of the north aisle displayed a fifteenth century wall painting representing the martyrdom of St Catherine. By the time Volume II the Victoria County History for Bedfordshire was written in 1908 the wall painting was ‘almost obliterated’; when Eric Rayner was researching his article for the Bedfordshire Magazine in 1960 he found no sign of the wall painting and concluded that it had long since been covered up.
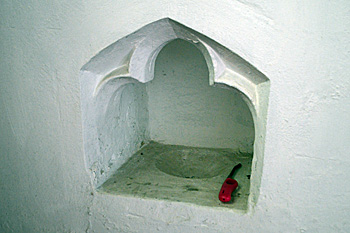
Piscina August 2016
The chancel is mainly fifteenth century with the remains of sedilia and a piscina in the south-east corner. The latter of these appears to use a piece of recycled fourteenth century masonry.
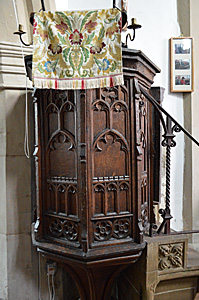
The pulpit August 2016
The base of an original fifteenth century rood screen can be seen in the west end of the chancel. The octagonal pulpit is of a similar age and has traceried panels.
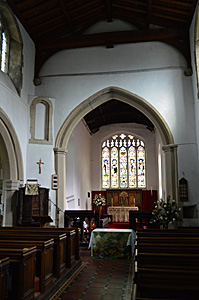
The chancel seen from the nave August 2016
At the north east-end there are two entrances to the rood loft stairs still remaining and a blocked squint at the south east. There are traces of a blocked doorway below the west window.
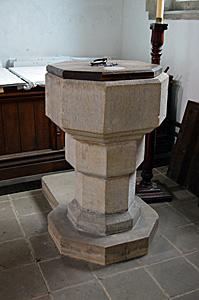
The font August 2016
A plain fourteenth century font stands near the base of the tower.
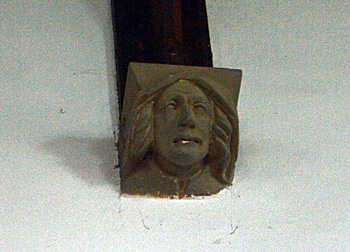
North nave corbel August 2016