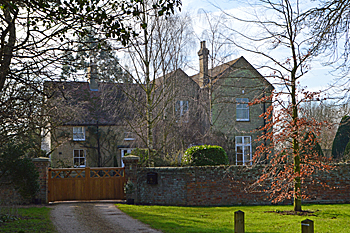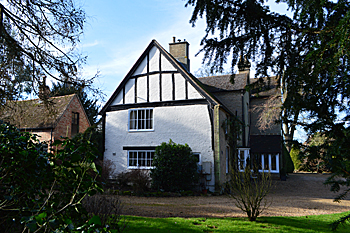Tempsford Rectory

The Old Rectory seen from Mill Lane February 2016
The Old Rectory in Tempsford is a much older building than might first appear. It is reckoned to date from the 16th century, though, as we will see below, substantially altered and extended in the late 19th century. The original building had a substantial timber frame which has colour-washed plaster infill and, at the east end, colour-washed brick infill. The northern part of this original building was encased in yellow brick in the 19th century and this same brick was then used to build the extensions. The roof is partly clay tiled and partly covered with 20th century tiles. The original house had two storeys, as do the extensions, though these are taller than the original building. When the adjoining chantry house was demolished in 1939 16th century moulded timbers were reused on the rectory. Records indicate that Thomas Phillips, rector in the 1520s, lived in the Chantry House and let much of the Rectory, keeping the south end of the stable for his two horses.
A terrier of property of the Archdeaconry of Bedford from 1706 [ABEii (I page 175)] gives a good description of the original rectory which had a tiled roof. The ground floor contained a large hall and, at east end, a “room for drink level with the hall”, as well as three grain chambers with two rooms under them for coal and lumber; at the west end was a parlour and a kitchen with a little room between. Upstairs were two lodging rooms over the kitchen and parlour respectively, a room over the little room and three closets (meaning small rooms rather than the modern American usage meaning cupboards), one of them a garret, that is, an attic. Outside was a two-bay, part thatched, brewhouse with an oven and chimney, behind which was a room for wood.
Volume 81 published by the Bedfordshire Historical Records Society (2002) is devoted to returns made during episcopal visitations to the county by the Bishop of Lincoln in the early 18th century, edited by former County Archivist Patricia Bell. The return made in 1712 tells us that the rector lived party at the rectory and partly at Aston [Hertfordshire]. By 1717 he was wholly absent, living in Aston, and his curate lived at the Rectory. In 1720 the curate reported that he had lived there “more than six years”.
An estimate for repairing dilapidations survives from 1814-1815 [R4/608/18]. Ely Diocesan records at Cambridge University library [EDR/G3/40 MGA/BED/49] conain papers relating to the alterations and additions made in 1870 and [EDR/G3/40 MGD/BED/70] to repairs about ten years later.
The Rating and Valuation Act 1925 specified that every building and piece of land in the country was to be assessed to determine its rateable value. The valuer visiting the Rectory [DV1/C162/19] commented: “No bath, no water laid on!!” The building contained a hall, a kitchen, a larder, a study (“dark”), an earth closet, a pantry, a dining room and a drawing room on the ground floor. As well as bedrooms and dressing rooms upstairs were servants’ bedrooms and a store room. Outside stood a washhouse, a wood shed and a stable. The valuer observed: “Nice little garden. Just right” and “House has been added to. Just about right size now.”
Bills and papers relating to repairs and dilapidations from 1925 to 1959 survive in the parish archive [P20/2]. Evidence points to the rectory being sold in the late 1960s and it is now a private residence with no connection to the church.

The Old Rectory seen from the churchyard February 2016