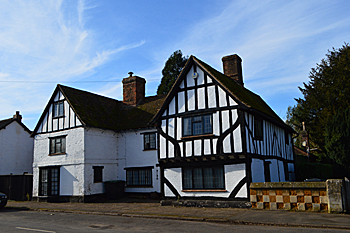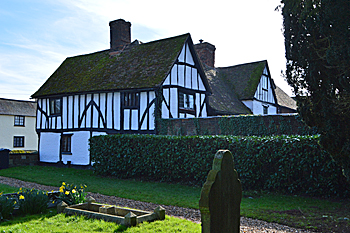Gannocks - 15 Church Street Tempsford

Gannocks February 2016
15 Church Street was listed by the former Ministry of Public Buildings and Works in October 1966 as Grade II, of special interest. It is estimated to be 16th century “with later re-workings”. The property is, as one would expect, timber-framed and this is significantly exposed on the right-hand wing, the rest of the building being encased in colourwashed brick. The house has clay tiled roofs and is mostly two-storeyed, the left-hand cross-wing having two storeys with attics. The right-hand gable is jettied, that is, the first floor juts out above the ground floor. Interestingly, there is a 20th century addition to the left-hand side - being timber framed with red brick infill and incorporating moulded timbers from the Tempsford Chantry House which was demolished in 1939.
The house was, in the 18th century and into the early years of the 19th century, an inn called the White Hart, which seems to have ceased operation between Gannocks seems to have been one of the few parts of Tempsford not owned by the Tempsford Estate. In a survey of 1829 [X1/41 and WY1036/12] it is described as being owned by J Bellamy and occupied by George White. The 1911 census gives the occupier as Jack Chesham, a dairy farmer, with his wife and a servant.
The Rating and Valuation Act 1925 specified that every building and piece of land in the country was to be assessed to determine its rateable value. The valuer visiting Gannocks [DV1/H9/54] discovered that Jack Chesham was the owner, though 80 acres of Marshes Ground at the rear was owned by the Tempsford Estate and leased by Chesham. The house contained a kitchen, scullery, three bedrooms and a dairy. The homestead comprised a wood and tiled stable for three, loose box, and cart shed with a loft over and two wood and tiled cowhouses for three beasts.
In the 1950s the property was for sale. The particulars rather over-egg the pudding in terms of the age of the property claiming [Z35/50]: “Believed to have been constructed in the 14th century on a site occupied by the famous Gannock Castle, the Earth Works of which are still visible and are scheduled as an Ancient Monument”. The description of what was there at the time is hopefully more accurate: “The Residence contains a wealth of exposed oak timbering restoration having been carried out under expert supervision and many charming features are now revealed. The modernisation has not detracted from the general antiquity”.
The accommodation comprised: “LOUNGE HALL with oak timbered ceiling, Inglenook fireplace, heating point, Store cupboard and door to garden. DRAWING ROOM having fitted fireplace with tiled hood, heating point, polished oak floors and half-timbered ceiling. MORNING ROOM fitted brick circular fireplace, half-timbered ceiling and polished oak floor, DINING ROOM with Inglenook fireplace, heating point, half-timbered ceiling and polished oak floor. COMPACT KITCHEN with Teyco domestic boiler, deep sink and draining board with hot and cold supplies over. Larder”.
The first floor comprised three bedrooms measuring, respectively, 16 feet square, 12 feet by 16 feet and 15 feet by 14 feet and a large bathroom. The building stood in about an acre. Bedfordshire Archive and Record Service has material on proposed alterations in 1959 [CDE492], 1967 [PL/P/BWR69/67] and 1967-1969 [Z284/5/129].

The rear of Gannocks seen from the churchyard February 2016