Shillington Church Repairs and Alterations
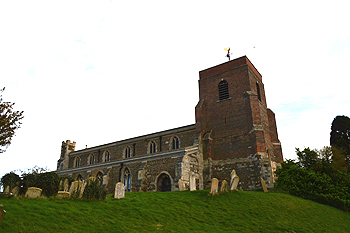
The church from the north-west March 2014
Most of the structural history of the church can be found in detail in Bedfordshire Historical Record Society Volume number 79 of 2000 Bedfordshire Churches in the Nineteenth Century: Part III: Parishes S to Y put together by former County Archivist Chris Pickford from numerous sources some held by Bedfordshire & Luton Archives & Records Service and some held elsewhere or published.
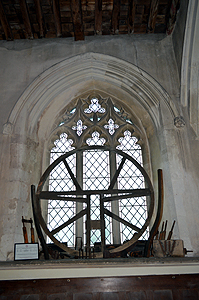
Remains of a bell frame in a north aisle window March 2014
Churchwardens' accounts begin in 1571 going through to 1666 [P44/5/1-2] with another set extending from 1775 to 1936 [P44/5/3-4]. These give considerable detail which is not reflected in this article. Several of the bells were recast between 1573 and 1588 [P44/5/1] and the present bells, cast in 1602 and 1638 and the bellframe, made in 1632 are all recorded [P44/5/2]. A clock was installed in 1575 and twenty years later extensive roof repairs were required due to a collapse of part of the structure, not the last which would take place [P44/5/1].
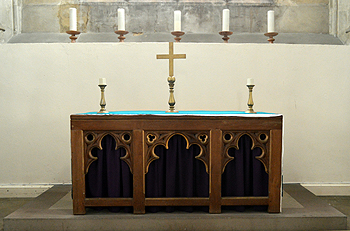
The altar March 2014
In the 17th century the royal arms were erected in 1604 [P44/5/1] and a pulpit cover in 1611 [P44/5/2]. Altar rails were introduced in 1635 reflecting a move towards more High Church worship [P44/5/2]. They were removed five years later. In 1648, following the victory over King Charles I (1625-1649) in the civil wars "pulling down the crosses and other worke about the Church and Churche lofte" took place [P44/5/2]. In 1660, on the restoration of Charles II (1660-1685) the royal arms were reinstalled [P44/5/2].
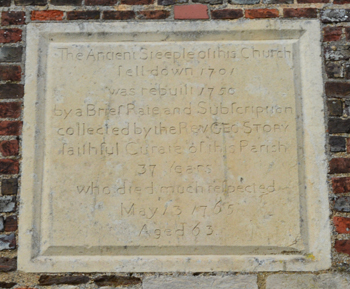
Plaque on the west tower March 2014
In 1701 the upper parts of the tower collapsed, damaging the west end of the church. By 1708 the salvaged bells were placed in the north aisle [ABE2 Vol. I p. 145] and a small bell was hung amongst the ruins. The main body of the church was repaired quite quickly but the tower remained ruinous until 1750. A small stone in the clock chamber is inscribed with the name Matthew Lacy and the date 1750 – he may have been one of the masons involved in the rebuilding (a Matthew Lacy, son of Matthew Lacy junior was baptised in 1692 – P44/1/2).
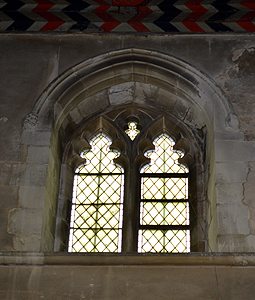
North clerestory window March 2014
Panels of lead on the roof record repairs in 1764 and 1774 on the north and south sides of the chancel clerestory and there are rainwater receptacles bearing the date 1778. Late in the century Samuel Whitbread I paid for repairs to the church and his architect installed gothic tracery in the three eastern clerestory windows (later removed) and put a ceiling in the chancel. At some point a new pulpit and reading desk were introduced as well as a singing gallery, boards for the Ten Commandments and Lord's Prayer and several private pews.
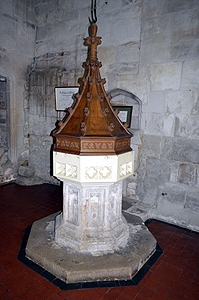
The font March 2014
In 1826 over £150 was spent on repairs to the church [P44/5/3]. At this time the font was also moved to its present position. The interior was plastered in 1829 and exterior stonework was repaired the following year [P44/5/3]. The chancel was repaired in the late 1830s or early 1840s. A new clock was installed in 1839 [P44/8/1] and remains today [2015]. The roof and steeple were repaired in 1840 and 1846 [P44/5/4 and P44/8/1].

The view south-east from Marquis Hill April 2015
WA was the pseudonym of John Martin, librarian at Woburn Abbey. He wrote a series of, generally scathing, reviews of Bedfordshire churches for the Northampton Mercury in the 1840s and 1850s. His beady eye and vituperative pen picked out and lambasted faults wherever he could find them. He wrote of Shillington in the edition of 24th April 1847: "This is another of the fine churches of Bedfordshire; built on a commanding situation, rendering it a conspicuous and interesting object from various points".
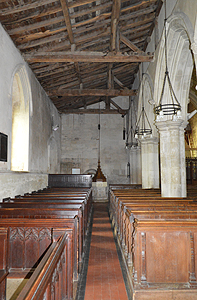
The south aisle looking west March 2014
"The chancel has a ceiled roof; an eastern window with very ordinary glazing. The children are most unjustifiably placed on forms, in this part, during Divine service. Square pews are also here – very ugly – containing tables, forming a convenient resting-place, we suppose, for the boas, parasols, or reticules of the inhabitants. Nothing can be more out of harmony than such wretched fittings-up. When will the clergy set their flocks the example of polishing these miserable innovations, denounced by so many of the highest dignitaries of our Church. 'The time will come, ere long' says Archdeacon Hare, 'when the example set (in Sussex) by such true members of our aristocracy will be catching; when the pens and sties by which our churches have been so long disfigured will be swept away; when people will become ashamed of sitting imprisoned in their lonely cells, and will feel that the noblest and most blessed position for the high as wel las the low is that of a member of the congregation of the Lord'. Here also we observed a musical instrument, indicating that the irreverent practice noticed at Higham Gobion obtains here. A portion of the south aisle is boarded off as a vestry, to the great disfigurement of the church, increased by the ugly chimney-shaft poked through the roof, rendered most offensively conspicuous. When the chancel was disfigured by a plaster ceiling, it became necessary to deprive the clerestory windows of their fair proportion, thus adding another instance of the injury this lath-and-plaster substitute for the timber roof creates. The rood-screen is in good order, most probably oak, but it has not escaped the painter's daubing"
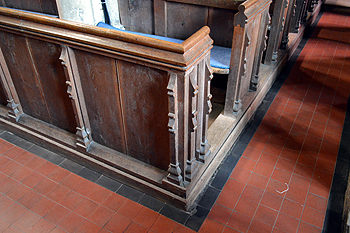
Pews March 2014
"The nave has a timber roof; a portion of it is coloured. It is to be regretted that this well-intentioned proceeding has not been directed by a better knowledge. Open seats prevail for the most part, the selfish boxes are confined to the aisles. Pulpit and reading-desk modern work, wrongly placed; the former is surmounted by one of the ugliest sounding boards. The columns are whitewashed; our guide seemed very anxious for another dose of this damp-engendering composition. The western window is open to view. The poor tower that replaced the ancient one has a portion boarded off, for fear the ringers should be under the eye of the Churchwarden, we suppose, and by any disorderly conduct disturb his quiet repose, that might call him from his comfortable pew. But it is the rule, with few exceptions, to exclude the ringers from observation, and it has been, more than once, our fate to hear the rattling of the heavy shoes of these men on the stairs, flying from the church the moment the minister enters the desk. It has been well observed by the same excellent and indefatigable labourer in the cause of church reform and restoration [Archdeacon Hare again] – 'Quiet and decorum amongst the ringers would be produced by the removal of all platforms and ceilings which would thus be rung by them upon the floor of the church, where their behaviour would be exposed to general observation. A convenient disposition of the bell-ropes might easily be managed without detriment to the appearance of the church'.
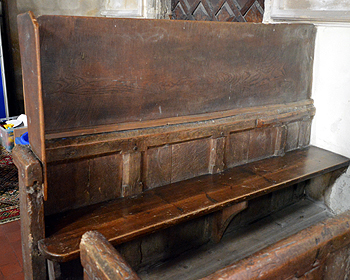
Rear pew in the north aisle March 2014
The roof, although not of its original height, is still lofty. A square box appropriated to the singers, in the south aisle, is in a most dirty condition. The pavement is in a deplorable state. Two enclosed pews are partly made up of portions of the panelling of the screen; 'they break down all the carved work thereof'. In a corner, is the usual refuge for brooms other defilement, which it is so lamentable to witness in so many instances. The font has no lead or drain, but contains the usual pottery crockery. In the north aisle, a flaming new square box has been erected; its rawness rendering it more than usually offensive".
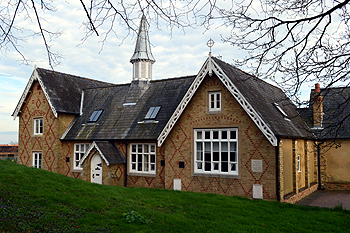
The old junior school - built 1856 adjoining the churchyard - March 2014
"The churchyard is a grazing-ground for sheep; an apology seemed to be offered for their being out on the day of our visit. The lead remains on the roof. There is no weekly service, and no school but one established by Dissenters. Now as the wealthy College of Trinity appears to take the lion's share of these revenues, leaving a small stipend for their Vicar, it is hardly to be expected that he should build a school for the children of his own congregation. But it will be vain for these bodies to utter a syllable about lay impropriators, while they set such a flagrant example of dereliction of duty. Far better would their money be spent in assisting to raise a county in which they hold such valuable preferments from the discreditable position it holds in the statistics of education and pauperism and rendering it a byword and reproach than in lavishing it on the vain and fleeting vanities of inaugurations".
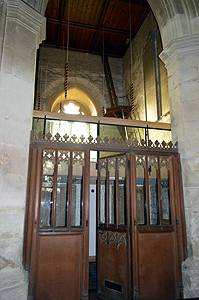
The west end March 2014
A barrel organ was obtained for the church in 1858 [P44/8/1] and a new pulpit was personally constructed by the rector in in 1861 [P44/8/1]. In 1875 the partition between nave and tower was removed and improvements made to the belfry [P44/8/1].
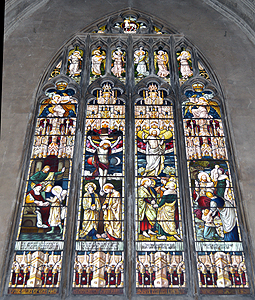
The east window March 2014
A major restoration programme was begun in 1881 under architect Vincent Wing [P44/8/1]. Trinity College restored the chancel in 1882, removing the ceiling so hated by Martin and placing proper tracery in the clerestory windows. The main body of the church was restored from south to north, ending in 1885. The bells were re-hung in 1883 and in 1886 the east window was filled with stained glass. In 1898 more stained glass was inserted in the south chapel, designed the Rector of Upper Stondon.
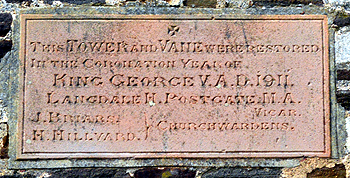
1911 plaque on the tower March 2014
New altar rails were installed in 1907 [P44/2/1/1]. A new belfry screen was introduced when the tower was restored in 1911 and in 1918 the south chapel was opened out and the organ moved to the north side of the church the following year [P44/2/2/1]. An external pulpit was erected in 1920 and in the same year the south chapel was restored as a war memorial [P44/0/3].
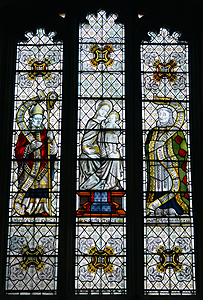
A window in the south chapel March 2014
Further improvements to the church were undertaken in 1928 [P44/2/1/1] and access to the crypt was improved in 1932 [P44/2/2/2]. A new organ was purchased in 1935 [P44/2/1/1]. A stained glass window was erected in the south chapel in 1938 [P44/2/2/3]. Another stained glass window, in the north aisle, was inserted in 1993 [P44/2/2/16].
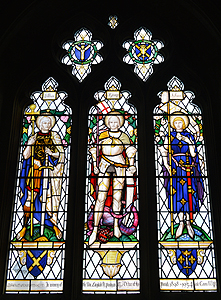
South chapel window March 2014
Electric light was installed just after World War Two [P44/2/2/5] and additional lighting in 1991 [P44/2/2/14]. The lead on the roof was replaced in 1949 [P44/2/2/6]. The clock was repaired in 1958 [P44/2/2/7]. Considerable restoration was undertaken in the 1980s [P44/2/2/10, P44/2/2/15, P44/2/2/17-19] with more in the 1990s [P44/2/2/21].