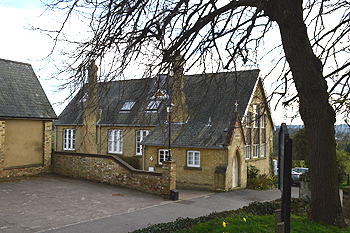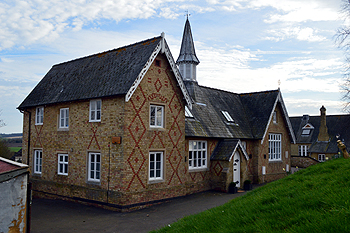Shillington School in 1904

The former infants' school March 2014
Bedfordshire County Council became Local Education Authority for the county in 1903, following the Education Act 1902. In 1904 the County Surveyor reported on the condition of all the council and voluntary schools in the county under LEA control, excluding those on Bedford and Luton Boroughs which had their own executive arrangements. The surveyor's report [E/SA2/1/1]] took the form below.
SHILLINGTON COUNCIL SCHOOL (MIXED AND INFANTS)
GENERAL WORKS: £204/12/1
SANITARY WORKS: £200
HEATING AND VENTILATION: £93/18/-
NEW WORKS: -
TOTAL: £498/10/1
HOUSE
GENERAL WORKS: £11/9/11
SANITARY WORKS: -
HEATING AND VENTILATION: -
NEW WORKS [i.e. total of above]: £120
TOTAL: £131/9/11
TOTAL: £630
Shillington Schools (Council)
This is a somewhat large block of buildings, peculiar in plan, and standing upon a hill side, causing considerable stepways to and from the rear and side doors; the frontage is intercepted by a block of cottages and yards; the buildings chiefly face the rear ground, and, being on the ridge of the hill, catch the S W gales.
The structures are of brick and stone dressings, the roofs being slated. They are not so substantial or well built as many schools.
Infants' School (West End)
Main Room – 56 feet by 22 feet by 12 feet 6 inches to 25 feet.
Lighting by thirteen windows, two circular, 24 inches gable pivot lights.
Ventilation by window sashes. The ceiling opening is closed.
An Exhaust Ventilator should be provided.
Heating by two open fires.
N.B. – The sashes need easing and repairing, and blocks providing for the bottom rails, to admit fresh air at the meeting rails.
The walls to windows and door frames should be made good.
Class Room - 20 feet 3 inches by 20 feet 3 inches by 12 feet 6 inches to 25 feet.
Lighting by five sash windows. These should be treated as suggested for above.
Ventilation by each sash and a 24 inches circular gable window.
The roof louvres are blocked up.
The SW corner of this roof has been lifted off by gales; it is now secured by bolts.
An exhaust Ventilator is necessary.
Heat by an open fire. The flue often smokes very badly; a suitable wind cowl should be provided, as the room is often unbearable.
Cloak Room – 18 feet by 6 feet by 8 feet.
Lighting and ventilation by two windows and casements.
The walls are very damp.
The Playground is reached from the class room by a long flight of stone steps.
The doors and windows fit very badly, thereby causing draughts, which are very trying to the Staff and Scholars.
Internal repairs, cleansing and renewal works to above rooms are necessary.
Water Supply
This has to be obtained from a neighbour's pump; no water is provided on the premises.
Mixed Block
Main Room (at rear of Cottages) 51 feet by 16 feet by 12 feet to 24 feet.
Lighting is by eight windows.
Ventilation by twenty pivot lights.
Five Tobin Tubes and one Exhaust Ventilator should be provided.
Heating by a Register Grate and two "Juno" oil lamps, therefore better provision should be made.
Floor boards are badly worn.
Class Room (in Centre) 35 feet 9 inches by 16 feet by 12 feet to 24 feet.
This is lighted at each end and one portion of east side by three windows and two 24 inches pivot lights.
Ventilation is by fifteen opening lights.
Four Tobin Tubes and one Exhaust Ventilator should be provided.
Fractures in wall need repairing.
Class Room (Next House) 27 feet by 16 feet by 12 feet to 24 feet.
Lighting is by four windows.
Ventilation by fourteen pivot lights.
Four Tobin Tubes and one Exhaust ventilator are necessary.
Heating by an open fire. The grate needs restoring, or a new one providing.
Fractures in wall need repairing.
The boarded floor is very thin.
The Bell turret needs making good, as the wet comes in.
Lobbies No. 1 (Next N=House and Street). 5 feet 9 inches by 3 feet
More light is needed here.
No. 2 (Opposite to School Yard) 6 feet by 3 feet 6 inches.The light is admitted by the open archway. This is a very poor provision. The step-way is rough and needs soundly renewing.
No. 3 (Next right of way to Infants' Block) 16 feet by 5 feet.
This is lighted by only one window; another should be provided
Ventilation is very poor.
The stepway is very rough.
N.B. – In none of the lobbies or cloak rooms are lavatories provided.
The whole of this block requires cleansing and repairs, whitening, colouring, painting and other works, as before, to renew same.
Offices [i.e. toilets]
These are very filthy, wretched places, poor to a degree. They should not be suffered to continue, their very location being in line with the prevailing winds, which carry the foul odours to the range of South windows.
A sufficient range of earth closets and urinals are urgently needed here for each sex.
Coal Barns are provided for the School.
Master's House
This is very poor. It contains: -
Living Room 12 feet by 12 feet by 8 feet 2 inches.
Kitchen 12 feet by 11 feet 8 inches.
Scullery 7 feet 6 inches by 6 feet.
Also hall, Stairway, Pantry and two Bedrooms and a Store Room over, the latter being used as an Office. It measures 13 feet 6 inches by 6 feet.
The Scullery window should be made to open; a new tile floor is also necessary.
The Range, Stoves, fastenings, walls, ceilings and things in general need repairing, also cleansing, whitening, papering, painting etc., renewing as before. All these are very necessary.
Barn for house coals is provided, also a Store, which is very small.
An Earth Closet should be provided for the House
N. B. This house is so poor in necessary comforts that I feel bound to specially plead for the erection of a sufficient Scullery, with room over, and other necessary adjuncts duly arranged. Life in such a place as this is but a makeshift, and far from elevating.

The former junior school March 2014