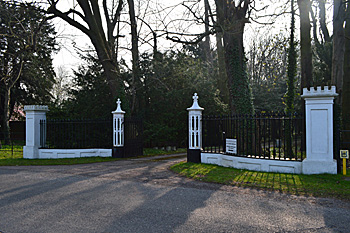Shillington Manor

Shillington Manor gates April 2015
Shillington Manor was the manor house of the combined Manors of Shillington alias Aspley Bury and Aspley alias Aspley Bury, both held by the Musgrave family since the mid 17th century. Sale particulars of a considerable amount of land in various parts of the parish comprising in all 842 acres date from 2nd November 1898 [BS782]. The house was centre of Lot 2 which included Kettledean Farm, Apsley Bury Farm and The Old Court House. The total acreage of this lot was 511 acres, 1 rood, 5 poles. The manor house was tenanted by Major Haines at a rent of £182 per annum. It included fields called White Fillies (5 acres,1 rood, 5 poles of pasture), Mock Beggar (3 acres, 3 roods, 39 poles of pasture), Cooper's Orchard (4 acres, 1 rood, 28 poles of pasture) and The Common (6 acres, 3 roods, 8 poles of pasture).
The house was described as a "comfortable old-fashioned family residence of Gothic design approached by a beautiful avenue carriage drive". It comprised three bedrooms ("averaging 16 feet by 17 feet) each with a dressing room, together with three smaller bedrooms and two servants' bedrooms, a WC and housemaid's sink on the upper floor. Below were: a "spacious" hall with a porch entrance measuring 10 feet by 22 feet 6 inches; a "capital" dining room measuring 24 feet by 15 feet 3 inches; a "pleasant" dining room measuring 24 feet by 15 feet 3 inches; a small study or business room, a bathroom and WC. "Domestic offices" comprised a kitchen measuring 16 feet by 14 feet 6 inches, a scullery with a pump, boot and coal house, a butler's pantry "with hot water laid on", a larder "in a detached building connected by a covered way", a servants' hall, washhouse, dairy, store rooms, earth closet with a bedroom and laundry over "with drying ground attached". There was also an orchard.
Stabling comprised accommodation for four horses, a large coachhouse for four carriages with a loft over and a coachman's cottage of four rooms with a coal shed and earth closet. Farm buildings included a barn, a cow shed, piggeries, "other sheds", a straw yard, a chicken house and a carpenter's shop. The pleasure grounds "are of a charming description" and included a summer house and "long piece of ornamental water with boat house supplied by a constantly running stream". There were two large kitchen gardens and "some enclosures of ornamentally timbered park-lie pasture land".
The 18th century house was bought by Captain R B Lucas in 1911 but destroyed by fire during the Great War. Lucas rebuilt it as his own vision of an 18th century manor house, using materials collected from all over the country [PCShillington36/4].
The Rating and Valuation Act 1925 specified that every building and piece of land in the country was to be assessed to determine its rateable value. The valuer visiting the manor in 1926 noted that it had been built in 1917 and sat in 8.728 acres [DV1/C62/44]. The ground floor contained an entrance porch, a hall measuring 12 feet by 50 feet, a drawing room 16 feet by 26 feet, a study measuring 15 feet by 24 feet, cloakroom and WC, a house maid's parlour, a kitchen measuring 15 feet by 14 feet, a scullery, a larder and a maids' sitting room measuring 11 feet by 16 feet plus a 3 feet by 5 feet bay.
Up the "very poor stairs" was a back stairs passage measuring 10 feet 6 inches by 31 feet 6 inches, a single bedroom over the hall measuring 19 feet by 9 feet 6 inches, a single bedroom over part of the dining room at 12 feet by 9 feet, a double bedroom over part of the dining room measuring 14 feet by 16 feet, a double bedroom over the study measuring 15 feet by 23 feet 6 inches, a boot room, a bathroom ("very small"), a WC, another single bedroom measuring 11 feet by 15 feet, another small bathroom, a maids' bedroom for two and a single maid's bedroom.
Outside stood a coal house and a wood barn, an engine house and accumulator house with a loft, a washhouse with a loft over, a store place, a tennis court, grounds, a kitchen garden (half walled), a garage, four loose boxes, another garage, four brick and slate loose boxes, a weather-boarded and thatched barn, a brick and tiled cow house for eighteen, four weather-boarded and thatched loose boxes, a silo, another loose box, an open hovel and three stalls. The valuer noted: "water from well, drainage to cess-pit. Own electric light, a very suitable property to a certain type of tenant, materials collected and built in 1917". Another hand commented: "Grounds good – house very good"
The house was demolished in 1992 [PCShillington35/4] and replaced by a modern version of a neo-Georgian pile. Only the dovecote and bell from the stables remain. The entrance gates also remain. These were listed by the former Department of Environment in 1975 as Grade II, of special interest. They date from the early 19th century. Directories for Bedfordshire were printed every few years from the mid 19th century until 1940, the following inhabitants are listed: 1864 Edward Musgrave; 1885 and 1890 Arthur Evelyn Fyler; 1898 George Haines; 1906 Claude H Paine; 1910 to 1931 Robert Beart Lucas and 1936 to1940 Mrs Lucas.