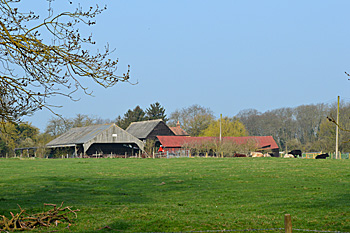Apsleybury Farm Shillington

Apsleybury Farm April 2015
It seems likely that Apsley Bury Farm was originally part of either the Manor of Shillington alias Aspley Bury or the Manor of Aspley alias Aspley Bury. The former has the longer history. In 1898 the farm was part of the sale at auction of the house called Shillington Manor and its estate comprising in all 842 acres [BS782]. Shillington Manor was centre of Lot 2 which included Kettledean Farm, Apsley Bury Farm and The Old Court House. The total acreage of this lot was 511 acres, 1 rood, 5 poles.
Apsley Bury Farm comprised 233 acres, 2 roods, 15 poles of arable (including 29 acres, 36 poles in Hertfordshire) and 21 acres, 16 poles of pasture. Total acreage came to 264 acres, 14 poles. The land was divided among a number of tenants with James Burckitt occupying the house. The farmhouse was described as comprising four bedrooms, three sitting rooms, a kitchen with a sink and pump, a scullery, a pantry and a dairy. "There is a good garden and cherry orchard".
The Rating and Valuation Act 1925 specified that every building and piece of land in the country was to be assessed to determine its rateable value. The valuer visiting the farm on 5th August 1926 [DV1/H7/20] found that the owner was Sir James Hill and the occupier Frank Cooper who paid rent of £92/16/- per annum for a reduced farm of 70 acres. The farmhouse still contained three living rooms as well as a kitchen, a parlour and dairy and four bedrooms. A brick, wood and thatched washhouse and earth closet stood outside. The valuer noted that water came from a pump.
The homestead comprised: a wood and corrugated iron two bay cart shed and two bay open shed; a wood and corrugated iron four bay enclosed cow shed; a brick, wood and corrugated iron barn and granary; a wood, corrugated iron and tiled stable for three horses with a store and a brick, wood and tiled henhouse ("very old"). In a field stood a wood and corrugated iron four bay implement shed, loose box and implement shed (all "bad").
Directories show that frank Cooper was still at the farm in 1940. Some early directories give tenants of the farm - in 1847 it was William Gregory, in 1864 Charles Quenby and in 1877 John Kempson
In 1975 the former Department of Environment listed Apsleybury Farmhouse as Grade II, of special interest. It dates from the 17th century, with 18th century extension and later reworking. It is a timber-framed construction with pebbledash render. The ground floor of the western part of the north wing has been rebuilt in red brick. The roofs are composed on clay tiles. The original house contained two rooms on each floor, with a back-to-back hearth on the ground floor. This was extended south to form an L-shape.