The Old Manor And 15 to 23 High Street Harrold
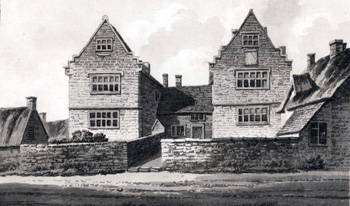
The Old Manor about 1820 [Z49/257]
Harrold Manor was in the hands of the de Grey family by 1278. The first document at Bedfordshire Archives to mention the Old Manor building is a document of 1527 [ref: L24/185] which notes that the manor house was empty and that people were removing glass and iron bars from the windows, locks and bolts from the doors and other things. This was the result of a dispute between Sir Henry Grey and Sir William Compton (presumably the lessor and lessee respectively). The disputants each put a man into the house to prevent further damage.
Six years later, not surprisingly, the manor was being repaired [ref: L26/573]. Two chimneys were mentioned as well as a great chamber, the next chamber and "the two little chambers at the end of the great chamber". A rental of about 1580 gives the lessee as Thomas Shelton, paying £6 per annum for the "scite of the manor" [ref: L26/596]. The manor house is not mentioned in a rental of 1588 [ref: L26/596] suggesting that the repairs of fifty years before had not lasted. In this year The Long House is first mentioned. This is confirmed by a list of tenants at will of 1593 [ref: L24/596] which states: "Poore people which dwell at the will of the lo: within the Mannor howse of Harrolde. Wyddow Walker payeth yearly 2s 6d". In addition Richard Gawdersn and Prysse both had a garret. In 1594 William Bellfield and Francis Farrer leased The Long House for nine years [ref: L7/77]. They were still leasing it in 1601 [ref: L26/605]. The Long House was formerly a stable of the Manor House as noted in a lease of 1608 [ref: HA13], it was being used for accommodation in lieu of the manor house due to the poor state of the latter. Anthony Selby lived there from at least 1608 to 1612 when it was leased to Thomas Yarway [ref: HA13/2].
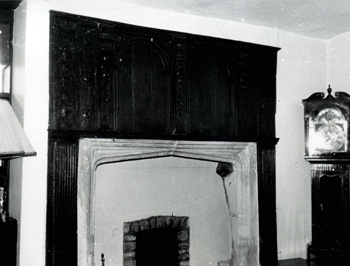
Mantelpiece in The Old Manor in 1966 [ref: Z88/3]
In 1601 the Earl of Kent settled lands in Harrold on Sir Henry Grey and Elizabeth, his wife. Amongst these was the manor house [ref; HA13]. A 21 year lease of 1630 [ref: L7/80] was made by the Earl of Kent to Thomas Yarway of Kempston for £59/13/4 per annum. Now the Manor house is described as a capital messuage or mansion called the Great Manor House. This suggests that either the house had been substantially repaired or that it had been completely rebuilt. Yarway also continued to lease The Long House, though this is its last mention. Another 21 year lease between the same parties and for the same amount was made in 1636 [ref: L7/81]. It is interesting to note that if the Old Mansion was pulled down and rebuilt between 1601 and 1630 this would have been going on either just before, during, or just after the building of nearby Harrold Hall between 1608 and 1610. Pictorial evidence shows that the two were very similar in design and it is possible, perhaps, that they were designed by the same man and built by the same workers.
In 1706 Harrold Manor, in occupation of Edward Quince, was leased by William Nevile, on behalf of the Marquess of Kent, to Samuel Chalton of Wootton, yeoman for nine years at a rent of £120 per annum plus two fat turkeys at Christmas [ref: L7/100]. About 1736 Flanders Pinkard made a deposition [ref: L24/239] concerning fishing rights. He stated that Samuel Chalton had a son called Thomas, who was a gamekeeper.
Three further leases survive in the Lucas Archive. In 1762 Harrold Manor, Hall Farm, Dungey Farm and a considerable amount of land was leased by Viscount Royston and Marchioness Grey to John Knight for twelve years at a rent of £180 per annum and four fat young fowls at Christmas [L7/93]. The lease was renewed for nine years in 1773, Viscount Royston having now been created Earl of Hardwicke [L7/94] and for another nine years in 1784 [L7/95].
A painting by Fisher of about 1820, above [ref: Z49/257], shows The Old Manor. It is interesting because it shows a C shaped building and appears to have been painted from Church Walk, before numbers 3 to 7 were built. The Ordnance Survey second edition map of 1901 shows that The Old Manor was still in a reverse C shape then with two east-west halls joined by a north-south cross-hall. By the time the building was listed by the former Department of Environment in 1964 as Grade II* (of special interest and particular importance) the north wing had been pulled down. The Department dated the building to the late 16th or early 17th century (which would support a rebuilding some time between 1601 and 1630). It is built of rubble and has a red tile roof.
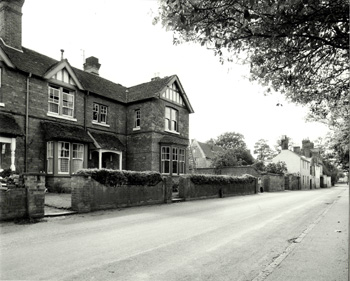
19c High Street with Old Manor behind 1977 [ref: Z50/54/31]
In 1918 the estates of the de Grey family, now in the possession of Nan Ino, Baroness Lucas, in Harrold were mostly sold to James Day though he sold some of them on in 1925. In 1927 property in Harrold was valued under the Rating & Valuation Act of 1925; every piece of land and building in the country had to be valued to determine the rates to be paid upon it. The valuer visiting The Old Manor [ref: DV1/C71/80] noted: "Old Manor House & small cottage used for patients" – it was owned by a Mrs.Somerville who also owned 19a-c and 23 High Street [see below]. It was described as stone and tile and comprised a lounge and two bedrooms on the ground floor, two staff bedrooms, a boxroom and a further bedroom on the first floor, and on the second floor two attic stores, a bathroom and wc. The valuer remarked: "Rear is old brick and tile cottage" this had one bedroom downstairs and a billiard room above, both measuring 29 feet by 14½ feet. This is probably, in fact, the 17th century north-south cross-hall.
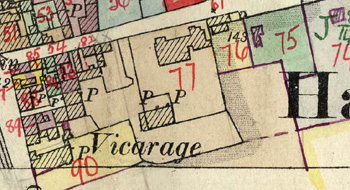
Valuer's map showing convalescent home complex
The rest of the complex, all owned by Mrs.Somerville was as follows:
- Number 15 [ref: DV1/C71/75] a new cottage built in 1907, occupied by Mrs.Somerville herself; it was built of brick with a tile roof and was detached. It comprised two reception rooms, a kitchen, three bedrooms, a boxroom, a coal shed and an outside wc. The valuer remarked: "Quite good nice garden"
- 17 High Street [ref: DV1/C71/76] was a renovated cottage, of brick and slate and detached. It comprised two reception rooms, a kitchen, two bedrooms, a bathroom and a wood workshop. The valuer remarked: "water pumped"; "small garden"; "has been renovated but bad position on road"; "very very nice"
- 19a-c High Street, then one house [ref: DV1/C71/77] was described as brick and tile and detached. It comprised: a hall 12 feet by 13 feet; a sitting room 12½ feet by 14 feet plus a bay; a sitting room 13 feet by 14½ feet; a drawing room 20½ feet by 19 feet; a dining room 16 feet by 13 feet plus a bay; a small bedroom 13 feet square; a kitchen; a scullery and a small lounge measuring 11 feet by 19 feet plus a bay. Upstairs were nine small bedrooms, one large bedroom over the drawing room, a bathroom and two wcs. Outside was: a stone and tile garage for three cars; an old two stall stable with a loft over; "gardens very very nice, tennis court". The valuer remarked: "No light"; "Water pumped"; "This place is run by Mrs.Sumerville [sic] as a convalescent home. House has been added to from time to time and all rooms except Drawing Room very small. Other cottages near used for patients and staff"
- 23 High Street [ref: DV1/C71/81] was a cottage for staff. The valuer remarked: "By road". It was built of brick and tile and comprised a living room, kitchen and three bedrooms (one over a barn). The valuer further remarked: "Used by staff"; "downstair rooms not much used".
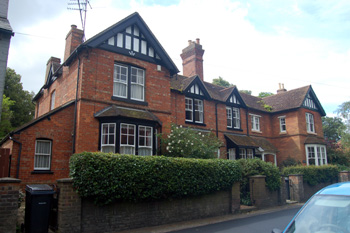
19a-c High Street June 2008