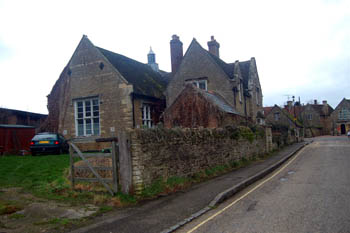Harrold School in 1904

Harrold Council School from the side January 2008
Bedfordshire County Council became Local Education Authority for the county in 1903, following the Education Act 1902. In 1904 the County Surveyor reported on the condition of all the council and voluntary schools in the county under LEA control, excluding those on Bedford and Luton Boroughs which had their own executive arrangements. The surveyor's report [E/SA2/1/1]] took the form below.
These buildings are stone built and tiled, of substantial structure, all needing thorough repair, both externally and internally.
Main Room - 60 feet by 20 feet.
This is well lighted and aired from the window, but needs ten Tobin Tubes and two Exhaust Ventilators.
It is subdivided by a deal partition, made to open in part below wall plate, four glazed lights in the partition.
This is warmed by Tortoise Stove and pipes.
Cloak Rooms
These are peculiar as they have neither window nor doors only narrow openings 2 feet 3 inches wide. These are dark and comfortless places in rough weather. A window made to open, say 3 feet 6 inches by two feet and and a door frame and door six feet six inches by rwo feet nine inches should be provided to each.
Two Lavatories [in the sense of places to wash] are provided for each, and were used for washing ink bottles; this is a very bad practice.
The walls should be colour-washed to encourage cleanlier habits.
Barns
These serve partly as a passage, and are floorless and dilapidated.
Privies
These are all close up to the School windows, and are very foul.
All these should be taken down and reconstructed properly as Earth Closets, and proper Urine receptacles provided.
The contracted nature of space here renders a remedy "urgent".
House
The House is small, but compact, having three rooms on the ground, and bedrooms over, viz: -
13 feet by 12 feet.
12 feet by 10 feet.
12 feet by 9 feet.
The rooms are in fair condition, excepting the Kitchen and Scullery, which need cleansing, repairing, and renewing.
Water Supply
This is obtained from pump in Scullery.