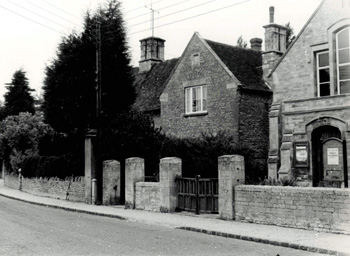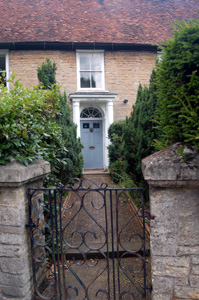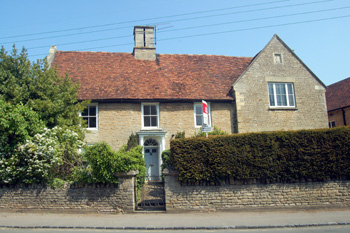
Quintin House in 1962 [ref: Z53/54/32]
80 High Street, Quintin House was listed by the former Department of Environment as Grade II (of special interest). It stands next to the Baptist Church, previously an "Unsectarian Mission" owned and supported by Mary Anne Saint Quintin. Quintin House is 17th century, altered in the 19th century and is built of coursed limestone rubble with a clay tile roof. The house is built in a T-shape with a cross wing at the east end and is of two storeys. Miss Mary Anne St.Quintin died in 1896 and received this lengthy obituary in the Bedfordshire Mercury of 25th July.
In 1927 property in Harrold was valued under the Rating Valuation Act of 1925; every piece of land and building in the country had to be valued to determine the rates to be paid upon it. The valuer visiting Quintin House [ref: DV1/C71/3] noted that William C.Hughes was both owner and occupier. The property stood in 0.825 acres and contained a hall, south drawing room, kitchen, scullery ("good"), larder, pantry ("v.good"), bathroom, lavatory and wc, south morning room measuring 12 feet by 14 feet and a south dining room ("good"), measuring 19 feet by 17 feet.
On the first floor were a bedroom over the drawing room measuring 14½ feet by 14 feet, a bathroom and lavatory [meaning a place to wash rather than the modern meaning of a toilet], a wc, a bedroom over the hall and pantry measuring 16 feet by 14½ feet, a housemaid's cupboard, a nursery ("small"), a bedroom over the dining room (16 feet by 17 feet) and a bedroom over the morning room measuring 13½ feet by 14½ feet. On the second floor were three attics and a store.

Entrance to Quintin House, July 2008
Outside was a stone and slate range comprising a coal shed, a garage ("2 cars only 1 used"), a workshop and five looseboxes ("unused"). There was also a tool shed in a field at the back and wood and corrugated iron barn. The garden measured three quarters of an acre.
In summing up the valuer remarked: "An old house - very nice inside & looks well - rather close to road but good garden at back. Yard & Buildings at side good". He also remarked: "No light or central heating".
In 2008 the house was put up for sale and, by comparison with the above, was noted as comprising, on the ground floor: an entrance; hall; sitting room (13 feet 1 inches by 11 feet 7 inches); drawing room (21 feet 10 inches by 17 feet 5 inches); study (7 feet 7 inches square); utility room (12 feet 6 inches by 9 feet 9 inches); dining room (20 feet 4 inches by 14 feet 2 inches); kitchen/breakfast room (14 feet 4 inches by 12 feet 7 inches); flower room (14 feet 1 inches by 12 feet 7 inches); a conservatory 13 feet 1 inches by 9 feet 1 inches); an outhouse 12 feet 11 inches by 7 feet 3 inches and a cloakroom. The first floor contained five bedrooms and three bathrooms, the second floor four rooms. Outside was a coach house comprising six rooms on the ground floor and three rooms above.

80 High Street, Quintin House, May 2008
Bedfordshire Archives has a number of directories which enable some of the occupiers of the house during the late 19th and early 20th century to be named (dates are for directories held not the definite beginning and/or end dates of occupancy):
- 1853 Mrs.Mary Quintin;
- 1864-1896: Miss M.A.St.Quintin;
- 1910: Thomas B.Pickering;
- 1920-1924: James Goodes;
- 1928-1931: William C.Hughes;
- 1936: J.Cole Ambrose