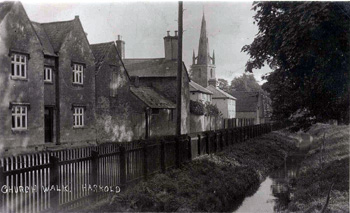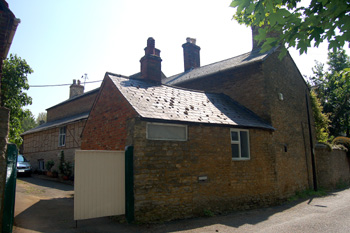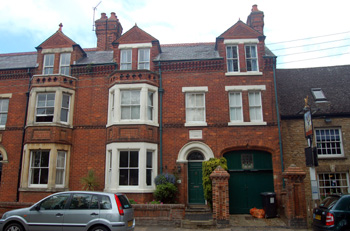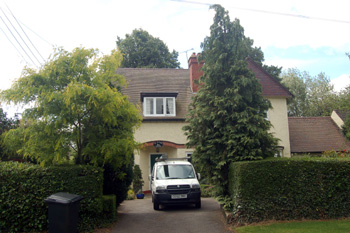Harrold Vicarages

Church Walk about 1920, the Old Vicarage standing end on to the road in the centre [ref: Z1130/54/14]
Early References
In 1607 Harrold Vicarage was described as a five bay stone building with two of the bays being chambered and boarded. The roof was thatched. The building comprised a hall, parlour, buttery and "nether chamber" (presumably a cellar) with three lofts above; a privy was provided. Outside were no barns but "hovels on pattens built by the last incumbent" [ref: ABEI].
Just over a hundred years later in 1708 the building was again described as stone and thatch, it still had a hall (with a brick floor), a parlour (with an oak boarded floor) and a buttery (with an earth floor). The downstairs also included a kitchen and pantry, both earth floored. The upstairs had four chambers (three of them ceiled) as well as two garrets [ref: ABEII Vol.I page 217].
In 1804 the vicarage was described as a stone and thatched building with a downstairs consisting of two parlours, a nursery, kitchen, brewhouse, cellar and pantry. Upstairs comprised four bed chambers, a study and two garrets [ref: ABEI].

9 Church Walk - The Old Vicarage May 2008
9 Church Walk
These three early descriptions are similar enough to provide a basis for speculation that they are the same building, albeit with alterations. The 1841 census shows that the Vicarage then stood at the current 9 Church Walk. Inhabitants were recorded as:
- Montague Taylor - male - 34 - Clerk - not born in Bedfordshire
- William Prentice - male - 35 - M[ale] S[ervant] - born in Bedfordshire
- William Prentice - male - 2 - born in Bedfordshire
- Sarah Barwell - female - 28 - F[emale] S[ervant] - not born in Bedfordshire
- Charlotte Farley - female - 29 - F[emale] S[ervant] - not born in Bedfordshire
Interestingly the vicar's wife, Louisa Ann, 5th daughter of Sir W.Curtis, Bart, of Portland Place, London, whom he had married on 29th August 1832 was not at home. This property was listed by the former Department of Environment as Grade II and they estimated it to be a 17th century building, altered in the 19th century, allowing its possible identification as the 17th and 18th century Vicarages noted above. It is built of coursed limestone rubble, just like the church and all the older properties in the village. It now has a slate roof.
In 1927 Harrold was valued under the Rating Valuation Act 1925; every piece of land and building in the country was assessed to determine the rates to be paid on it. The valuer visiting the Old Vicarage, as it then was, [ref: DV1/C/71/90] noted that it was a stone and slate detached building comprising: dining room; drawing room; study; kitchen; scullery and pantry downstairs; four bedrooms and a boxroom were on the first floor with attics above. He observed: "No bath. Very old roof low upstairs". Outside were a small conservatory on the front measuring 6 feet by 16 feet, a brick and tile range including a fuel barn ("was old stable") and a barn and earth closet ("all very old"). Summing up he observed: "Very old pace was occupied as Vicarage about 13 years ago. Bad repair now. No indoor sanitation. Small garden for house. Bad entrance. Might be nice if kept up. Dark inside".
Clearly the owner Mrs.Mills and/or occupier Michael Thomas Mills decided that improvements were necessary as the following year, 1928, plans for alterations were submitted to the planning authority, Bedford Rural District Council [ref: RDBP1/1227]. Directories reveal the following occupiers of The Old Vicarage:
- 1920-1924: J.T.Mills;
- 1928: Michael Thomas Mills;
- 1931-1936: Mrs.Mills;
- 1940: Frank Louis Underwood.

56 High Street in July 2008
56 High Street
As noted above The Vicarage at 9 Church Walk was sold around 1914. The Parochial Church Council minutes [ref: P33/32/1] which begin in 1920 note that in 1922 a grant was applied for in lieu of a vicarage and in 1923 a committee was established to raise funds to build a new vicarage. Meanwhile the vicar lived in a temporary vicarage, 56 High Street, next to the Magpie Public House. He might have been a regular, too, as the water from the Vicarage well was described as unfit to drink!. The valuer visiting number 56 High Street in 1927 [ref: DV1/C71/28] noted that Rev.Ingrouille was in residence and that the house was a brick and slate semi-detached property. It comprised two reception rooms, a kitchen, scullery and store downstairs with three bedrooms and a bathroom above and two attics ["good"] on the second floor. The valuer noted that one of the bedrooms was over a gateway. This covered gateway measured 8½ feet by 16 feet and had a wooden addition used as a garage. The garden, the valuer noted, was "very small".

11 High Street, the former Vicarage, June 2008
11 High Street
In 1929 it was proposed to buy a house "built for Mr.Roth" to serve as the Vicarage. It is not clear whether this is the house eventually purchased. The new vicarage, 11 High Street, was conveyed in 1929 [ref: P33/2/4/1] to Rev.Priaulx Carre Ingrouille on behalf of the Ecclesiastical Commission by Edgar Clayson, builder, and his mortgagees for £1,450.
The parish archive holds a file concerning installation of mains water and drainage at the vicarage between 1956 and 1958 [ref: P33/2/4/3] and also papers of dilapidations from 1929 to 1962 [ref: P33/2/4/2]. The Vicarage was sold when the Vicar of Harrold also became incumbent of Carlton and Chellington and the present parsonage is in Carlton.