Priory Farmhouse 184 High Street Harrold
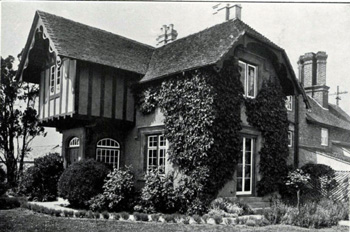
Priory Farmhouse in 1925 [AD1147/7]
Priory Farmhouse was listed by the former Department of Environment and listed as Grade II (of special interest). The farmhouse is 184 High Street. The Department considered the house to be "complex", the rear dating from the 16th century and the rest from the 17th. It is built in a T-plan and has two storeys.
There is a clear link to Harrold Priory in the name, but it is unclear when this name originated and it is quite likely to be spurious. For many years it was thought that the priory was built on or near the site of The Mansion in the west end of Harrold. Research carried out in the 1960s showed that this was incorrect, however, the priory having been near the church in what is now Hall Close. The first mention of Priory Farm in any record held by Bedfordshire Archives is in 1796. In this year James Garth of Haines Hill [Berkshire] mortgaged Priory Farm and over 700 acres of land in Harrold to Frances Colleton, also of Haines Hill, widow, for £4,000 [ref: X598/14-15]. Garth had inherited land in Harrold, probably Priory Farm (though this is not explicitly stated) via the will of 1728 of Thomas Garth (perhaps his father but more likely his grandfather) [ref: X598/10].
Thomas Garth had purchased a farm and land in Harrold from John Mathew of Newport Pagnell [Buckinghamshire], lace buyer in 1720 for £525 [ref: X598/8-9]. He had also bought a farmhouse near Cracknells Hill, Harrold, with a considerable amount of land, from Sir Nicholas Carew of Beddington [Surrey] in 1719 for £4,500 [ref: X598/1-2]. Garth also bought a small quantity of land from William Farrer of Inner Temple in 1720 [ref: X598/4-5] and from Edward Knight of Carlton in the same year [ref: X598/6-7]. It therefore looks as if Priory Farm might have been created by Thomas Garth from a number of purchases in 1720.
James Garth borrowed another £261/3/7 from Frances Colleton in 1801 [X598/18-19]. She died in 1805 and one of her executors was Charles Garth, who took the name Charles Garth Colleton by licence. In 1808 James Garth sold his lands to Charles Garth Colleton for a total of £12,700, including the unredeemed mortgages [ref: X598/20-21]. James Garth died in 1812. Charles Garth Colleton died in 1818 leaving three daughters, one of whom, Amabel Frances, married William Gambier in 1831 [ref: X598/27-31] and a third of Priory Farm formed part of her marriage settlement. Gambier subsequently bought the third shares of Amabel's sisters, Jemima Charlotte and Selina, in Priory Farm in 1833 [ref: X598/35-44]. Gambier died in 1860 [ref: X598/55].
In a release to trustees of 1834 it is noted that William Gambier had leased Priory Farm, then comprising 613 acres, to William Rogers for 14 years from 29th September 1833. By using directories one can determine a partial list of those farming at Priory Farm between 1853 and 1885 as follows:
- 1853: Elizabeth Rogers;
- 1861-1864: John Rogers;
- 1869-1885: William Lovell.
In 1886 the farm was leased to George Preston for three years [ref: Z740/57/1]. In 1898 the farm, then comprising 627 acres, 3 roods, 4 perches, was sold by auction at The Swan Hotel, Bedford by the trustees of the late William and Amabel Frances Gambier, it was, at that time, leased to three people - George Preston, Nathaniel Martin and J.F.Bird [ref: Z740/57/1]. William Fairey succeeded George Preston as tenant of the main part of the land in 1899.
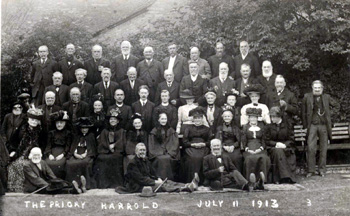
Old people at tea at Priory Gardens in 1913 [ref: Z1306/54]
The photograph above is explained by the following piece in the Bedfordshire Times for 18th July 1913: "By the generosity of Mr. and Mrs.W.Fairey and family, all persons over 65 years of age were invited to tea at Priory Farm on Friday afternoon, and about 70 were present. Neighbours and friends are also invited to meet them. Conveyances were lent to convey the infirm. Mrs.W.Rootham and Mr.Mark Coleman, the oldest inhabitants, were present. A sumptuous tea was served on the lawn. After tea addresses were given by the vicar, the Rev.H.Lilley, and the Rev.W.H.Wrigley, to which Mr.Fairey replied, and spoke of the pleasure it gave him and his family to meet them all. The party were photographed in groups by Mr.W.R.Fairey. Selections were given on the gramophone, and songs were rendered by Miss Rickens of Emberton, Mr.G.Gradshaw, Mr.J.Baxter and Mr.F.G.Crouch. Refreshments were supplied at intervals and hearty thanks at the close were accorded to the hosts".
The tea evidently became an annual event as another postcard exists showing a group of old people. It is inscribed: "In Harrold Priory Gardens Aug 1916"
It is not clear who bought the farm in 1898. Directories list occupiers as follows:
- 1903-1914: William Fairey;
- 1920-1924: P.& W.Anderson Limited

Extent of Priory Farm in 1925 [ref: AD1147/7] - to see a fullsized image click on the thumbnail
Documents reveal that in 1925 Priory Farm was again sold. At that time the owners were P.& W.Anderson Limited, who were in liquidation. They may have bought the farm in 1898 and leased it to William Fairey before taking over the running themselves. Alternatively Fairey may have bought it in 1898 and sold it to Anderson between 1914 and 1920, no documents are held by Bedfordshire & Luton Archives & Records Service which might clear up this question.
Priory Farm then included the Mill and a number of other properties such as Nunswood. The farm itself, Lot 1, comprised the farmhouse, homestead and just over 800 acres. Sale particulars [ref: AD1147/7] state that the farmhouse was built of stone, the front rough-cast and partly half-timbered, with a tiled roof. It was entered through a "pretty porch" with double doors and the downstairs accommodation comprised: a hall; a drawing room with an open hearth with oak mantelpiece and French doors to the garden; a dining room with a bay window and tiled fireplace with an oak mantelpiece; a breakfast room with a marble mantelpiece and cupboards; a cloak room with lavatory basin, w.c. and cupboards; a kitchen with a double range, boiler, dresser and cupboards; a pantry with a sink, plate rack, dresser, cupboards and shelving; a scullery with large sink, copper, coal place, soft water pump and force pump "in use prior to the water being laid on"; a larder and a maid's bathroom with bath and w.c.
Up the principal staircase was a landing and two bedrooms each with a fireplace, a dressing room with a fitted wardrobe, three more bedrooms, each with a fitted wardrobe, a principal bathroom with bath, basin, airing cupboard and w.c. and two maids' bedrooms "approached by a secondary staircase". A dairy stood in the basement with a stone slab floor, drying room and stove providing hot water for the house.
The particulars enthused: "THE HOUSE is in very good structural and decorative repair and complete with Electric Light Fittings, Electric Bells, and several of the rooms have fittings for Electric Fires, Toasters, etc., no expense having been spared by the late Owner in providing a modern well appointed Residence. All the Electric Light Fittings now in the House will be included in the Sale. The present Water Supply is from a large tank in roof filled from the Water Tower. Telephone is installed in House and Office. THE PRETTY PLEASURE GARDEN screened from the wall by an ivy-clad stone wall, is artistically laid out, some of the paths being of stone slab, and consists of Lawns, Sunken Garden, Rock Garden, etc., and is well planted with Wall and other Fruit Trees, Rambler Roses, etc. Large stone-built and tiled GARDEN HOUSE, with old-fashioned fireplace, oak raftered ceiling, oak block floor and oak window seats. Excellent heated VINERY or GREEN HOUSE and Potting or Tool Shed. On the opposite side of the Road to the Farm House are TWO FERTILE KITCHEN GARDENS, FRUIT ORCHARD and PADDOCK comprising an Area of approximately 2a. 1r. 25p. THE KITCHEN GARDENS are well planted with a variety of Standard and Dwarf Fruit Trees, Bushes and Canes. Water is laid on in several places, and the supply is from the Silo Water Tower or alternatively, that supply can be cut off and a supply of soft water obtained from pits, pumped by a Ferguson's 1.5 h.p. Electric Motor fixed in the Garden. THE FRUIT ORCHARD is well planted with young Standard and Dwarf Fruit Trees. In the Kitchen Garden is a wood and iron Potting and Tool Shed".
Outbuildings included a brick and tiled heated garage ("for three of four cars") with bench, pit and paved wash. Estate Offices comprised a weighbridge office (to weigh up to seven tons), a bailiff's office and a general office. A boiler house contained a Robin Hood Boiler "which provides hot water for the heating of the Vinery, Garage and Bailiff's Office.
A range of brick, stone and slated buildings comprised a laundry, with separate washing and ironing rooms, clothes hangers, copper, two porcelain washing basins and a stove. A fruit and garden store and a coach-house or workshop completed the range.
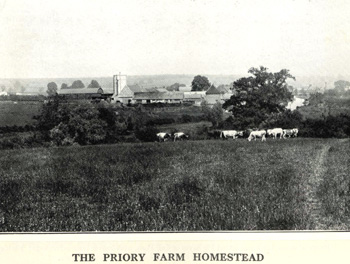
Priory Farm Homestead in 1925 [ref: AD1147/7]
The homestead was "well designed, providing for a minimum amount of labour in the feeding and management of stock, and is most suitable for the Housing of a herd of 45 or 50 Dairy Cows, in addition to Store Cattle, Pigs and other stock. For several years the breeding of Pedigree Cattle and Pigs has been extensively carried on". It included a yard with a cement floor enclosed by a range of stone and slate buildings comprising a box for two cows, a box for three cows, six calf pens, two brick and corrugated iron roofed model cow houses for 38 beasts communicating with a large barn containing a mixing place, root and chaff place etc. with a loft over. The barn was fitted with a 20 h.p. electric motor and 2 inch shafting, with four pulley wheels for driving a cake breaker, root pulper, chaff cutter, pump for water tower and sheep shearing machine.
There was also a covered-in cattle or pig yard enclosed by a brick and slate bull box, a five bay open hovel, a large stone and slate two-storied granary and mill, fitted with two hoppers with a capacity of forty sacks of corn, a 10 h.p. Siemens and a 6.5 h.p. Ferguson's electric motor driving two pairs of mill stones for grinding, shoots and hoists complete. The same building contained a hopper, an oat crusher driven by a 6 h.p. electric motor and a shoot to the ground floor. There was also a range of stone, brick and slated pigsties or calf pens, a mixing house fitted with a fireplace and copper and a cooling house.
There was also a "splendid" dairy and a horse or cattle yard enclosed by a range of brick and slated buildings forming two loose boxes and cart horse stabling for seven, a mixing place with a loft over, a range forming a four bay open hovel and a box for two cart horses. A further range comprised two loose boxes "for Hunters", a harness room fitted with a fireplace and sink "with water laid on" and a large harness or store place.
A further range comprised a blacksmith's shop, shoeing place, workshop and engine room with a 30 h.p. Blackstone oil engine "which is intended for sale", also a lean-to implement shed and a cement store for oil or petrol. Nearby stood two Dutch barns and a reinforced concrete silo with a 300 ton capacity for silage or 10,000 gallons of water and near this was an incubator house.
Near the homestead were "four recently erected semi-detached model cottages" of brick, rough-cast and tile each comprising a hall, front room, living room, scullery, bathroom and four bedrooms. Each had electric lighting laid on and gardens.
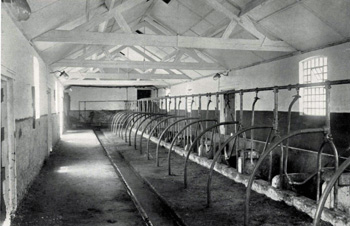
Cow shed at Priory Farmhouse in 1925 [ref: AD1147/7]
Priory Cottage Homestead comprised: a stone, brick and slate cottage with three bedrooms, a living room, kitchen, washhouse, scullery and earth closet; a pair of brick and slate cottages with three bedrooms, two ground floor rooms, a washhouse and earth closet; two yards; a harness room with a loft over; two open hovels and standing for twenty two bullocks; two loose boxes; a mixing and store place with a loft over; two large barns; a chaff barn; a store place; stabling for six cart horses and a five bay open hovel. Nearby stood another Dutch barn and a reinforced concrete silo for 380 tons of silage.
Further a-field were: a wind pump which pumped water to a 17,000 gallon reservoir nearby; Santon Barn enclosing three yards with a pond; Nunwood Barn with a yard, open hovel and nearby shepherd's hut and railway carriage converted into a shooting box and a stone quarry.
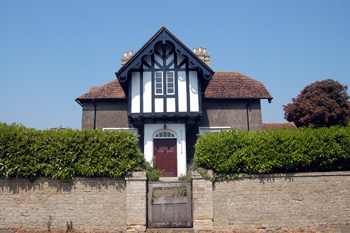
184 High Street, Priory Farmhouse, May 2008
The farm comprised 807.815 acres divided into 57.565 acres of woodland, 317.530 acres of arable and 432.720 acres of pasture "and sundries". The buyer was evidently J.Northern. In 1927 property in Harrold was valued under the Rating Valuation Act of 1925; every piece of land and building in the country had to be valued to determine the rates to be paid upon it. The valuer visiting Priory Farm [ref: DV1/H14/4] noted that the owner and occupier was J.Northern. He remarked: "Sir J.Anderson was here. Bought Aug 18 1925 after sale Lot 2 A to D bought in Jan 1926". He also remarked: "Buildings in excess. Some fields a bit short of water. P.N.79 Wind Mill, pump to Reservoir 17,000 gallons to supply Santon and Nunswood Barns". Another hand wrote: "Know it well. Good ar & roads. Pl was Pickering, bad, BK is all Grass".