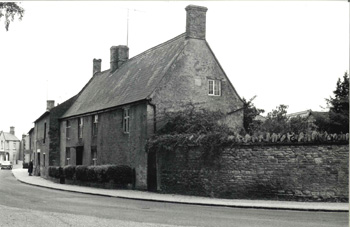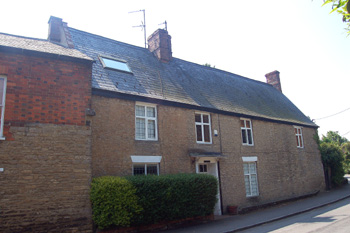
Nunswood House in 1962 [ref: Z53/54/39]
85 and 87 High Street, Nunswood, was listed by the former Department of Environment in 1964 as Grade II (of special interest). The house has a date plaque of 1726 on the west gable end and is built, like most of the older properties in Harrold, of coursed limestone rubble; it has a slate roof. The house is built in an L-shape and has two storeys and attics.
In 1925 Nunwood House, as it was then known, formed part of Priory Farm. In that year the farm was sold by auction on the liquidation of the owners P.& W.Anderson Limited. The house may have been owned with the farm at least as far back as 1720 as in that year Nunswood itself was part of the estate; but without deeds, which are not held at Bedfordshire Archives, it is purely speculation.
The sale particulars [ref: AD1147/7] described Nunwood House as a: "commodious stone and brick-built Old World Residence". The site covered 2 acres, 1 rood and 19 poles. The house comprised a paved hall, panelled dining room, drawing room (with French windows overlooking the garden), a half-panelled morning room, or study with a window seat, a "room now used as a Surgery", a larder, an "excellent" kitchen (with tiled floor and "fitted with dresser and modern range with hot water apparatus for bath and domestic use"), a scullery ("with semi-rotary pump for supplying water to Bath Room on Ground Floor and Two W.C's."), five bed and two dressing rooms as well as three attics. There was a large detached dairy, with a loft over, and a covered gateway, There was also a coal house and garage opening into the "excellent stone-walled garden and lawn" which had a garden house with a crazy paving floor.
At that date Nunwood House still included a small farm. This comprised: "Brick, stone and slated Cow House for 8 with Loft over; Stabling for 6; large stone and tiled Barn with Loft; range of brick, stone and slated Buildings comprising 3 good Boxes and Open Hovel with stone drinking trough; timber and iron Shed. Excellent closed-in Yard with four-bay Open Hovel and stone drinking trough; Four-bay Open Hovel and capital Carpenter's Shop fitted with bench and drawers; stone, brick and timber with iron roof Building, divided off into 7 good pig styes or calf pens with passage. Good Water Pump in Yard. In the GRASS PADDOCK is a TIMBER and IRON HOVEL".
The particulars noted: "Dr.Underwood, the present Occupier of Nunwood House, grounds and part of the paddock, is under notice to quit expiring September 29th, 1925. He claims as his property the Airing Rail in Kitchen, and the Shelving in Larder, Scullery and Surgery".

85 to 87 High Street in May 2008
In 1927 property in Harrold was valued under the Rating & Valuation Act of 1925; every piece of land and building in the country had to be valued to determine the rates to be paid upon it. The valuer visiting Nunswood [ref: DV1/C71/149] noted that George William Skeet was owner and occupier [Kelly's Directory for 1928 notes that he was a shopkeeper whilst Miss Martha Skeet ran a private school]. The house then stood in 0.448 acres (the farm premises seem to have been sold off) and comprised a dining room, drawing room, school room, "small" smoke room, kitchen and scullery, wc and bathroom downstairs. Upstairs were five bedrooms ("one over schoolroom") and one box room. On the second floor was a "poor" attic.
Outside was a barn ("lumber only"), a garage ("old gateway") and a "nice garden". The valuer remarked. "Miss Skeet runs a prep school say 12 pupils". he further remarked: "Bought for £650 1926 and spent a lot of money on it since". Clearly a later visit was made as there is the further note made on 25th October 1927 "electric light now fitted".
The Skeets did not stay very long. Kelly's Directory for 1936 and 1940 notes that the occupier was George Pearce.