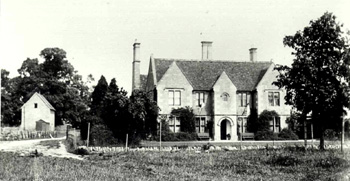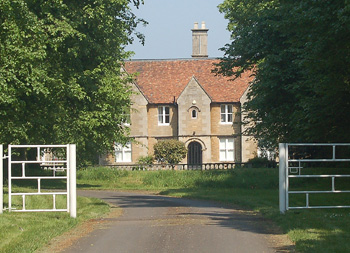The Mansion Harrold

The Mansion in 1897 [ref: Z50/54/30]
The Mansion was listed by the former Department of Environment in 1964, which noted that it was dated 1619 on the central chimney stack, but had been restored in the 19th century and refaced. Like most of Harrold's older buildings, it is constructed from coursed limestone rubble. It has an old clay tile roof with stone gable coping. The Mansion is built in an E-shape and has two storeys. Considerable research has been done on the property - the result of which is CRT130Harrold5d in the Bedfordshire Archives searchroom.
A 17th century valuation probably refers to Harrold Mansion and the Manor Farm "late Edward Dudleyes" [ref: AD1026] [see below] it lists:
- "A very Handsome, new built house of stone with Barnes, stables, outhouses, garden, orchard yards at: £300";
- "Three Closes adioyning the House Containing at 20 Acres at £600";
- "A Close of pasture adioyning the Towne Called the Coney Grey by esteeme 22 Acres at £360";
- A lettle Closse in the fields Containing 4 Acres Severall from lady day until St.Michael after Common, at £40";
- "Seaventeen Acres of Water Meadow at £300";
- "Two Hundred and ten Acres of arable Land and less Lying in the 3 fields: with Commons for 240 sheepe 30 beasts 11 horses at £6 the Acre: £1,260";
- "An Other very handsome little house new built of Stone with barnes, stables, outhouses, Garden, orchard, yards and a little Closse adioyning the backside by Esteeme two Acres called Stockes Closse at £190";
- "Foure Cottages in the Towne each with Commons, 2 beasts and a Breeder and 5 sheepe: £120"
A total value of £3,170. Thomas Dudley, son of Edward Dudley of Clapton [Northamptonshire] had moved to Harrold by 1602. Parish registers show that Thomas’ son Edward was baptised in Harrold in 1609 and married there in 1628.
Edward Reynolds, Bishop of Norwich, and his son Doctor Edward Reynolds purchased three main blocks of land in Harrold - from Sir Christopher Yelverton in 1651, from Thomas Franklin in 1674 and from William Marston of Harrold and Tobias, his son some time before 1679. The schedules of the estate , made about 1764 [ref: L26/647] indicate that the land bought from the Marstons, father and son, included "a capital messuage, orchard, gardens, scite there of Dovehous" etc. Three closes lying near to it called the Dry or Dairy Close, Horseclose and Pond Close together 21 acres, Upper and Tether Conygree 17 acres, Stocks Close, Priest Close, Giddens Meadow, Priests Meadow, Upper Meadow, Dugdale, 4 cottages with com commons. Another messuage, arable and ley containing 220 acres, with 220 sheep commons, 36 cow commons etc.”
A quit roll of 1679 [ref: L26/611] seems to show that the Marstons had acquired their property from one Dudley. This would further suggest that the 17th century valuation above is of the Mansion, probably at the time the Marstons purchased it. This quit rent confirms that the buildings and land were then owned by Edward Reynolds.
The Reynolds family, as well as owning The Mansion and the farm and Stockings Farm in Harrold, also owned Carlton Hall and a large estate in Pavenham. At some point the Earl of Hardwicke purchased the Mansion House and farms from Edward Reynolds. This was probably in 1764 as there is a report made for the Earl in that year, on Stockings Farm [ref: L26/650]. It noted that it was occupied by Mrs.Whitworth and comprised 336 acres “This is an Extraordinary good Farm House and Offices and in pretty good Repair”. The large size seems to show that this may also have included Mansion House Farm.
The following year, 1765, a twelve year lease was enacted to Martha Whitworth of Mansion House Farm and Stockings Farm. Mansion House Farm was described as: “A capital messuage or farmhouse, dovehouse, Dairy close, Horse close, Pond close etc., other closes and 220 acres in open fields”. Stockings Farm was described as containing: Great Stantons, Stanton mead, Barn close, South Close, Park Close spinney etc.” The lease was renewed in 1777 [ref: L7/97]. The Earl of Harwicke's descendents still owned the Mansion and farms at inclosure of Harrold in 1799 and continued to own them until 1918 when Nan Ino, 10th Baroness Lucas sold them to James Day [ref: CRT130Harrold17].
On 18th July 1925 The Mansion, along with other lands, was sold at auction by James Day and O.J.Day through W.& H.Peacock at Bedford Town Hall. The sale was described as: "The Mansion, Harrold Park and Dungee Estates comprising Elizabethan Mansion [despite the building date of 1619!], 5 compact corn growing farms with exceptional homesteads and 10 cottages, the well-timbered woodlands, known as Harrold Park & Dungee Wood; also valuable meadows, building and garden lands the whole extending to about 1590 acres". The lots comprised:
- Lot 1: Dungee Farm of 227.953 acres;
- Lot 2: Harrold Park Farm of 243.073 acres;
- Lot 3: Harrold Park Wood of 163.491 acres;
- Lot 4: Dungee Wood and Paddock of 69.498 acres;
- Lot 5: The Manor and Daisy Castle Farms of 515.260 acres;
- Lot 6: The Mansion Farm of 316.336 acres;
- Lot 7: Mowhills Pastures of 40.461 acres;
- Lot 8 to 12: Mowhills Allotments - building plots comprising 4.161 acres;
- Lot 13: a small field off Orchard lane of 0.8 acres;
- Lot 14: an allotment field at Wood Road of 8.180 acres;
- Lot 15 a corner site of 0.575 acres.
The Mansion itself was described as: "The Attractive Sporting Property known as THE MANIONS FARM with main Road frontage and comprising an area of 316.336 acres. THE MANSION approached from the Main Road Road through an Oak Entrance gate set in high stone walls and by a Gravelled Drive with a pleasing Avenue of superb young Limes set well back, thus giving a picturesque view of the Fine Old Elizabethan Residence built of Stone with Mullioned Windows, imposing gable Ends, Square-built Chimney Stacks, Tiled Roofs and a Fine Old Central Porch, with Norman Arch, a Studded and Panelled Oak Door leads to a Fine Entrance Hall with stone slab floor, old Oak Beams &c.; on wither side are the Spacious Dining and Drawing Rooms each 19 feet 2 inches wide and 15 feet deep with large square bays each opening out to 4 feet 7 inches.
"The Secondary Hall is approached through a Massive Arch to the older portion of the Building containing Breakfast Room, Cellar with wine bins, Housemaid's Pantry, Large Kitchen with 4 feet 6 inches range, hot water supply and tank, dresser and shelving, large corner cupboard; Scullery fitted with sink and force pumps, and Roomy Larder witted with shelving. Outside entrance only to Garden Room under Bath Room annexe. The FIRST FLOOR is approached by a spacious Staircase with a fine old timbered balustrade, and contains 6 PRINCIPAL BEDROOMS, Servant's Room with Secondary Staircase. An annexe consists of Tank and Box Room and several cupboards, Bathroom (not and cold) with Housemaid's Sink, W.C., &c.
"The Grounds in front comprise Gravelled Entrance Sweep, Tennis Court surrounded by an iron and sunk fence and ornamental trees and shrubs. At the side is a large walled-in vegetable Garden well cultivated and profusely stocked with young fruit trees, also a large wire-netted enclosure containing bush fruit.
THE STABLE YARD paved with kidney cobbles is surrounded on two sides by a Well built Return Range comprising Stone and Slated Boxes and Standings for 4, Coach-houses with Man's Room over (now Laundry). Dairy fitted with milk shelving all round, Coal Place and Wash-house fitted with sink and 2 coppers, hard and soft water pumps. Tool Place and Fruit Room fitted with 5 tiers of racks. Outside Closet".

The Mansion in May 2008
In 1927 property in Harrold was valued under the Rating Valuation Act of 1925; every piece of land and building in the country had to be valued to determine the rates to be paid upon it. The valuer visiting The Mansion [DV1/H14/2-3] noted that the owner/occupier was James Day (clearly the property had not been sold at auction). The Mansion House, he noted, was built in 1619. It comprised a dining room, drawing room, study, kitchen, pantry, scullery, larder and flower room downstairs. On the first floor was a box room, six bedrooms and a bathroom with wc. The servants' bedrooms were on the first floor reached only by the back stairs. Outside was a wc, an apple room, tool shed, wood shed, a new house store, a coach house, two loose boxes with an ironing room over, a 3 stall stable with a Loft over and a pigsty. The valuer remarked: "Very very good house".
Day was also recorded as owning and farming the 840 acres of Manor Farm (presumably The Mansion, Manor and Daisy Castle Farms, Lots 5 to 6 above). The valuer remarked: "Was in a bad state when Mr.Day came in and he put it in order. Clay land. 4½ miles Sharnbrook Station". Another hand wrote: "Know it well. Lot of BK Land but good Wheat & Beans. Good grass at home".
The valuer noted that Manor Farm House was built of stone and slate and comprised two reception rooms, a kitchen, pantry and scullery on the first floor. Two cellars lay below and four bedrooms and a large bathroom above five attics on the second floor. Outside was a washhouse, earth closet, two coal barns and a garage. The valuer remarked: "House good occupied by Dodd Bailiff"
Bedfordshire Archives has a number of 19th and early 20th century directories. These give a partial picture of the occupation of Manor Farm and the Mansion as follows:
- 1864: William Rogers;
- 1869: Frederick and the Misses Rogers;
- 1876: William Battams;
- 1890-1903: John Fairey;
- 1910-1931: James Day;
- 1936: Miss Courage