Tempsford Church Alterations and Additions
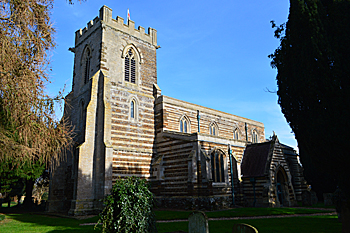
The church from the south-west February 2016
Most of the structural history of the church can be found in detail in Bedfordshire Historical Record Society Volume number 79 of 2000 Bedfordshire Churches in the Nineteenth Century: Part III: Parishes S to Y put together by former County Archivist Chris Pickford from numerous sources some held by Bedfordshire Archives & Records Service and some held elsewhere or published.
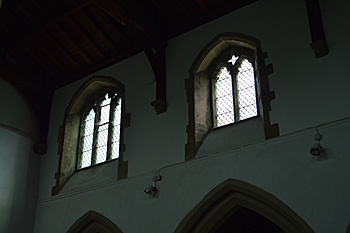
The south clerestory August 2016
In 1617 it was reported that the vestry was "not covered", and extensive repairs to the church followed in 1621. The work of 1621 was a virtual rebuild of the south aisle and clerestory, and the west tower.
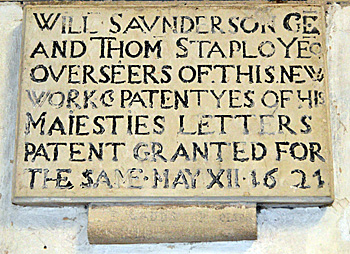
1621 plaque in the tower August 2016
The distinctive coloured stone banding on the outside of the building is of this period. The date 1621 occurs on the south clerestory, and there are two separate inscriptions regarding the work on other parts of the building, includig a plaque in the tower.
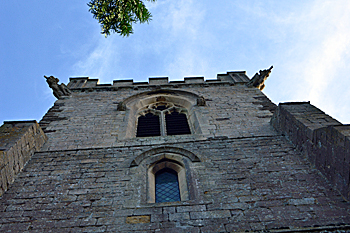
The west side of the west tower February 2016
Also of the 17th century are the bells dated 1614 and 1656. Another bell was recast in 1703 by Richard Chandler of Drayton Parslow who was buried in Tempsford in 1705. By 1706 there were five bells. The tenor bell was recast by Thomas Mears of London in 1829, and in the same year a new clock was placed in the tower.
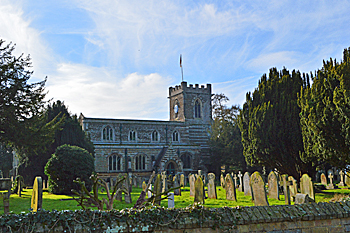
Tempsford church from the north February 2016
‘W.A.’ - John Martin, librarian of Woburn Abbey wrote a series of articles on Bedfordshire churches for the Northampton Mercury in the years either side of 1850. They are usually pompous, caustic, sarcastic and highly critical of the state the buildings were in. His article on Tempsford appeared on 5th June 1852: “We may mention that the distance from the church, where the clerk, who keeps the key resides, is in many instances very inconvenient. In the present case, we had to walk nearly two miles to obtain admittance”.
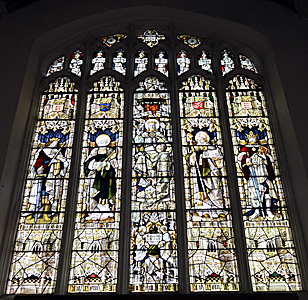
The chancel east window August 2016
“The chancel is whitewashed, wooden rood and all. A new eastern window, we were told, was in preparation, not before it was absolutely necessary. Seats, but no pews. The timber roof of the nave remains. The sittings are for the most part open, but a few pews present the usual ugly aspect. A stove, with long pipe gracefully making its exit through a hole in the roof. Some blunderer has imagined that we quarrelled with the stove, and not its unfitness, but we believe that the talented manufacturer of one that drew forth these remarks, has too much good sense to be deceived by such a perversion of our meaning; and we make no doubt that he, as well as many others, would, if employed, soon find a more scientific, as well as elegant way of warming churches”.
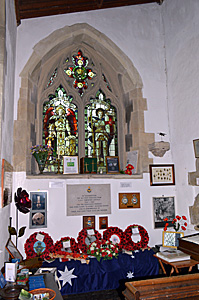
The east end of the north aisle August 2016
“In what was a chantry chapel, a hideous cubical mass of stone, covering a family vault, occupies, as well as disfigures, this part of the church”. This is probably the east end of the north aisle, now given over to remembrance.
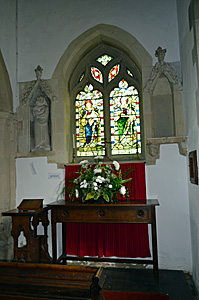
Lady Chapel at the east end of the south aisle February 2016
“At the east end of the south aisle, a piscina and other appurtenances of a chantry chapel, including a fine Early tomb, are obscured by the wooden work of pews. Fine specimens of at pegs ruthlessly plugged into the columns, prevail in this part of the fabric”.
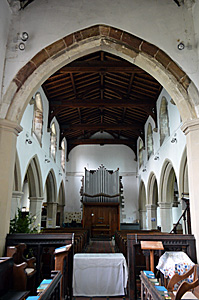
The interior looking west August 2016
“Belfry arch stopped up by the singing gallery &c. In the belfry, amid rubbish, is deposited the ancient church chest, the use of which has been superseded by a mercantile one of iron, preserved in the chancel. The font has no lead lining, but a drain; of course not used, since the usual broth basin is inside”.
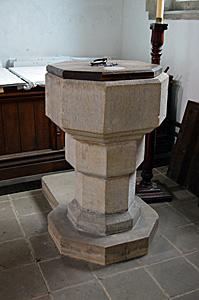
The font August 2016
“Several of the windows have been blocked up, and broken glass is the ornament of several others”.
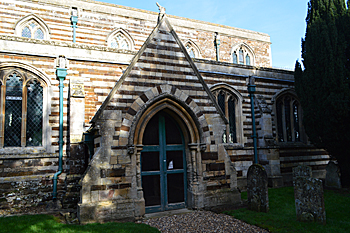
The south porch February 2016
“Two wooden porches remain as yet unmutilated”.
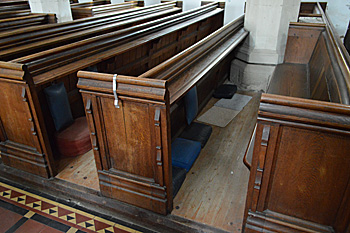
Pews August 2016
This description shows how much the church has changed with many of the features mentioned by Martin now no longer evident. The body of the church was restored and re-seated by Edward Browning of Stamford in 1873-4. The work was paid for by William Stuart of Aldenham Abbey, whose family owned Tempsford Hall, and the church was re-opened on 26th May 1874. A new lectern was provided and the floors were laid with tiles. Four tall pinnacles were added to the tower, but these were removed in 1882 after one fell the previous year causing damage to the nave roof and pews. The chancel was restored and re-furnished in 1882 at the joint expense of the rector and Colonel Stuart. It was reopened on 18th November 1882.
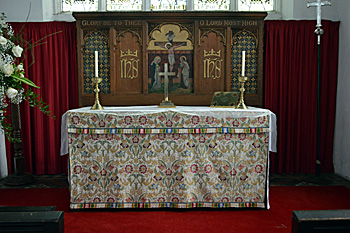
Altar and reredos August 2016
After the church had been restored further improvements were made. In 1894 a new reredos, altar and altar rails by Jones and Willis were introduced and a clergy vestry was formed in the west end of the south aisle.
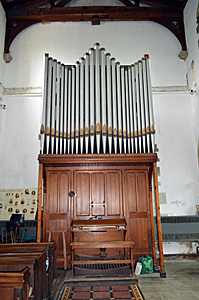
The organ August 2016
An organ by Norman and Beard was installed in 1898. In 1903 the first of several stained glass windows by Percy Bacon was placed in the church. This was the centre light of the east window, and in 1908 the rest of the window was filled with stained glass. Another window was erected as a War Memorial in 1920 with an oak memorial board carved by J.P. White of Pyghtle Works, Bedford. Further windows by Bacon were placed in the chancel between 1921 and 1928.
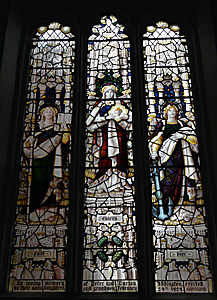
Chancel south window August 2016
Other 20th century work included the restoration of the bells in 1924, the erection of a lych gate in 1931, the introduction of Lucy Turner's sculpture of the Good Virgin in 1951 and the renewal of the roofs with aluminium in 1952.
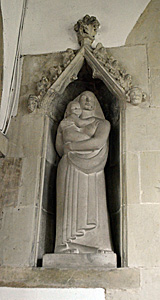
Statue of the Good Virgin at the east end of the south aisle August 2016