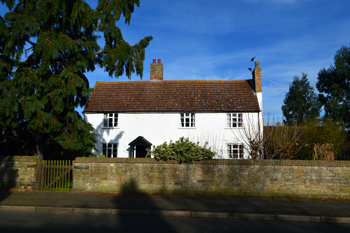Lambcourt Farm - 95 Station Road Tempsford

Lambcourt Farm February 2016
95 Station Road is Lambcourt Farm. The house was listed by English Heritage in November 1986 as Grade II, of special interest. The building is reckoned to date from the 17th century and is timber-framed and covered in colour-washed roughcast render. The house has two storeys and attics beneath a 20th century tiled roof. The porch is also 20th century.
Lambcourt End Farm, as it was then known, formed part of the Tempsford Estate, which was valued in 1810 [BS1486]. The farm was then occupied by Thomas Gell who paid £148 per annum for 119 acres and 3 roods. The valuer commented: “This is the most inconvenient farm upon the estate and all the ploughing land lying in the marshes and no part of it that will grow turnips and having no mowing ground of any consequence the Tenant cannot keep his stock through the winter but is obliged to sell it off, often at a great disadvantage…” He commented on Thomas Gell: “This tenant has been particularly unfortunate: his house being burned down in the spring and his family divided where they could get accommodated among their neighbours but now it will soon be rebuilt, the framing being nearly put together and ready last week.” So clearly today’s farmhouse dates only from 1810, though its origins may be up to two centuries older. A survey of the Tempsford Estate in 1829 [X1/41 and WY1036/12] noted that it was occupied by Richard Gell.
In 1881 a tenancy agreement was drawn up for the farm [BMB1/9/474/4]. The new tenant was George Phillips. The 1911 census shows that the farm was then occupied by Alexander Randall, his wife and grandchildren. In 1921 the new tenants, G and T Smith wrote asking for a reduction in rent as some of the farm’s land had been taken for housing [WY931/20].
The Rating and Valuation Act 1925 specified that every building and piece of land in the country was to be assessed to determine its rateable value. The valuer visiting the farm [DV1/H9/54] found that G and T Smith were still the tenants, at a rent of £145 for 175 acres. The farmhouse comprised two reception rooms, a kitchen, a scullery, a dairy, three bedrooms and two attics. Water was laid on. The valuer commented: One or two good fields. Position not good”.
The homestead comprised the following buildings: a brick and tled garage and two-bay shed; a brick and tiled stable for five horses and chaff house; a brick and tiled loose box; a brick and tiled cowhouse for twelve; a brick and tiled cowhouse for eight; a brick, tiled and slated calf pen; a wood and corrugated iron barn and chaff house; a wood and corrugated iron loose box; a brick and corrugated iron granary; a wood and tiled loose box and a wood and tiled henhouse and coal barn.