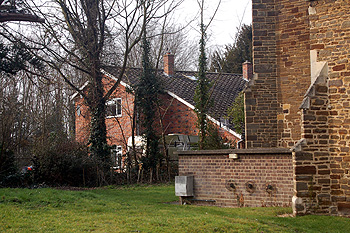Wilshamstead Vicarages
![The Vicarage about 1900 [Z50/134/13]](/CommunityHistories/Wilstead/WilsteadImages/The Vicarage about 1900 [Z50-134-13].jpg)
The Vicarage about 1900 [Z50/134/13]
The earliest reference to a parsonage in Wilshamstead is in the records of the Archdeaconry of Bedford [ABEI:1607]. The building was described in 1607 thus: it contained six bays, two storeys and a total of fourteen rooms. The roof was partly tiled and partly thatched. The ground floor rooms comprised: a hall; a parlour; a buttery; a storehouse; two lower chambers; a garner (granary); a milk house; a bolting house (a place for sifting and storing straw) and a brewhouse. The bed chambers lay upstairs over the parlour, buttery and storehouse. Outside stood a stable, a hay house of two bays and a barn of seven small bays: “All in good repair”.
In 1816 a new vicarage was built to plans by Richard Mantel – plans exist in Lincolnshire Archives, deposited by the Diocese of Lincoln to which Bedfordshire still belonged at the time. The vicar, Frederick Passy, was granted leave to live outside the parish until 31st December 1817 by which time the rebuilding was due to be complete [P22/2/3/1].
Cambridge University Library has papers regarding rebuilding and enlargement carried out in 1851 and 1852 when Bedfordshire had moved to the Diocese of Ely (it was moved again, in 1914, to the Diocese of Saint Albans where it remains at the time of writing [2013]). The 1851 improvements of the 1850s were undertaken by builder Walter Parker to plans by Thomas Smith, the same team which rebuilt the tower on the church [P22/2/3/2].
The Rating and Valuation Act 1925 specified that every building and piece of land in the country was to be assessed to determine its rateable value. Like most of the county, Wootton was largely assessed in 1927 and the valuer visiting the Vicarage [DV1/C66/45] found that it stood in 2.141 acres.
The property comprised: a hall measuring 30 feet by 8 feet; a pantry; a study measuring 12 feet 6 inches by 14 feet 6 inches; a butler’s pantry; a parish room; a kitchen (“dark”) measuring 18 feet by 16 feet; a scullery (“low”); a larder; a store room; a cellar; a drawing room measuring 20 feet 6 inches by 14 feet and a dining room measuring 20 feet 6 inches by 14 feet. Upstairs lay a bedrooms measuring 15 feet square; a dressing room measuring 12 feet by 8 feet 6 inches; a bathroom (“no bath”!); a double bedroom measuring 20 feet by 14 feet; a double bedroom measuring 21 feet by 14 feet; a store cupboard; maids’ room for two; a maid’s room (annotated “now bathroom”); a W. C. and two attics.
Outside stood: a garage or coachhouse; a coal barn; a wood barn; a harness room and a loose box, both with a loft over; a two stall stable; a washhouse and a store place. A grass field of 1.229 acres adjoined and went with the vicarage. The valuer commented: “lamps only, very dark entrance, old place”. Another hand wrote: “Unlettable place”.
In 1951 the Bishop of Saint Albans agreed to the Vicarage being divided into two separate properties and to a loan of £450 to accomplish this [P22/2/3/3]. In 1955 part of the kitchen garden of the Vicarage was conveyed to the church for use as a graveyard extension but it was reconveyed in 1968 as it was never used for burials [P22/2/3/5].
By the late 1960s the Vicarage was “regarded as unsuitable for permanent retention” [P22/2/3/6]. It was decided to build a new vicarage in the site of the old building which was to be demolished [P22/2/3/7], meanwhile the church purchased 99 Whitworth Way as a temporary vicarage in 1972 [P22/2/3/8]. The present vicarage [2013] is the one built in the grounds of the old vicarage, next to the church.

The Vicarage March 2012