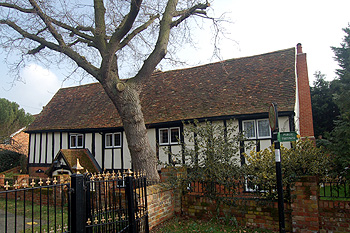The Old Church House Wilshamstead
![Old Church House in 1962 [Z53/134/5]](/CommunityHistories/Wilstead/WilsteadImages/Old Church House in 1962 [Z53-134-5].jpg)
Old Church House in 1962 [Z53/134/5]
The Old Church House was listed by the former Department of Environment in June 1974 as Grade II, of special interest. The department dated the house to the 17th century, however, there is evidence that it is older than that. It is a timber-framed structure from which ground floor timbers were removed and replaced in the 20th century by brick. The first floor retains the timbers, with plaster infill. The house comprises five bays and two storeys beneath a tiled roof.
The early history of the house was written about by Rev. Richard Charles Whitworth, who also covered its later history as a parish workhouse. In 1572 the house was conveyed by Sir Henry Cheyney of Toddington and Charles Glemham of Toddington to trustees – Peter White, the Vicar of Wilshamstead, this Dickons, gentleman and yeomen John Tamier, George Edwardes, John Cawne senior, Richard Deere, William Palmer and Henry Mawpas [P22/25/1/1]. Conveyed with the Church House were a pightle of pasture “formerly given for the maintenance of a lamp” (in memory of and encouraging prayers for the soul of the benefactor) in the church, an acre of meadow called Stewardes, formerly belonging to Elstow Abbey, an acre of meadow also given to maintain a light in the church and a rood of land called Torche Rood also given to maintain a light. The house and land had an annual rental value of sixpence.
In 1639 the house and land was conveyed to new trustees [P22/25/1/1a]: Edward Risley, the vicar, John Warner junior, Thomas Warner, Nicholas Cawne junior, George Edwards, Thomas Beeche junior (owner of the Red Lion), John Foster, George Cooke, Henry Doggatt, George Purser, Mathew Rivere, John Bigge son of Thomas Bigge, George Keyte, George Tompson, Lodovico Albone and William Beeche. New trustees were appointed in 1676 Z876/3/1]:Sir George Blundell of Cardington Manor; William Manley the elder gentleman, Lord of the Manor of Cotton End in Wilstead; William Manley the younger, son and heir apparent of William Manley the elder; Richard Manley, gentleman; William Bedell, gentleman, Lord of the Manor of Wilstead; John Warner, gentleman; Edward Warner the elder; Edward Warner the younger; William Beech and John Osmond, all of Wilstead, yeomen.
New trustees were appointed in 1765 [P22/25/1/2] – William Costin, Thomas Kendall, John Dodson, William Tompkins senior, Richard Willis, James Riseley, Henry Bull, Thomas Livett, John Kendall, John White and John Archer; in 1796 [P22/25/1/2]: James Hine, John Newman, Richard Pearse, William Tompkins junior, John Seabrook, John Parker junior, William Hine, John Willis, Henry Peacock junior and Thomas Morgan junior; and again in 1841 [P22/25/1/2]: Joseph Burr, labourer; John Burr, labourer; John Armstrong, farmer; Henry Peacock, farmer; James Quenby, dealer; William Cooper, bailiff; Ebenezer Peacock, farmer; George Morgan, farmer; Charles Willis of Cardington, farmer; John White of Cardington, farmer and Abraham Peacock of Haynes, farmer.
Church House was sold in 1962 [P22/25/1/3-4]. The buyer was Charles John Richard Pope of Luton. In 1961 a valuer from Bedford estate agents Harry Ball & Company had visited the property for the church and noted: "It is generally of Lath and Plaster construction with brick floors and a tiled roof. The property is generally in a very dilapidated condition".
The property was divided into two cottages. One had a living room measuring approximately 16 feet 9 inches by 10 feet with a range fitted in a recess and a second room measuring 11 feet 10 inches by 8 feet with a shallow sink. upstairs was a lsnding, a bedroom measuring 16 feet 2 inches by 10 feet 4 inches and another measurig 7 feet 10 inches by 11 feet 11 inches. The second cottage had a living room measuring 15 feet 8 inches by 16 feet 5 inches with a built in range and aroom leading off it measuring 7 feet 4 inches by 6 feet 7 inches. Upstairs was a landing and bedrooms measuring 11 feet 6 inches by 16 feet 5 inches and 16 feet 7 inches by 10 feet. "Attic room leading off and above with no step access. Stair case leading down to separate room approximately 13 feet by 10 feet with door to rear garden. Bedroom No. 3 16 feet 6 inches by 10 feet 6 inches".
"The property has a small undefined front garden and a rear well overgroen which is separated from the adjoining property by a ditch and hedge. On the eastern boundary of the property there is a timber and pantile shed and an open space which runs between the shed and the wall of the existing school. This land is part of the garden of the cottages and the school wall forms the Eastern boundary".
"The property is vacant and we have been lead to udnerstand that the amount and incidence of fixed outgoings is nil. Generally the condition of the building is poor and the downstairs rooms have very low ceilings which makes standing inconvenient. There is no damp proof course and the whole property is generally damp with weeds growing through the floor".
"There are no main services connected to the property and no form of toilet at all".
"The first floor has a very uneven floor which is very dilapidated and rotten in many places, the ceiling of the first floor is completely missing in parts and mud and straw are lying on the floor. The remaining part of the ceiling is undafe, and it is quite obvious that a large amount of money will have to be ecpended on the property in order to make it in a livable condition".
Today [2013] the property is very attractive. It is good to see that it has survived when so many other church houses have been pulled down when they became unviable and run down.

Old Church House March 2012