Wilshamstead Church Alterations and Repairs
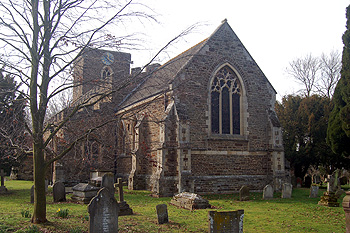
The church from the south-east March 2012
Most of the structural history of the church can be found in detail in Bedfordshire Historical Record Society Volume number 79 of 2000 Bedfordshire Churches in the Nineteenth Century: Part I: Parishes S to Y, put together by former County Archivist Chris Pickford from numerous sources some held by Bedfordshire & Luton Archives & Records Service and some held elsewhere or published.
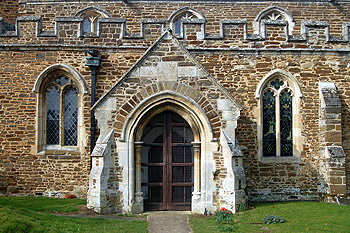
The south door and porch March 2012
The first record of the church after the Middle Ages is in 1518 when parishioner Simon Cawnell left money for a new bell [ABP/R2f.45d]. By 1706 there were five bells in the tower but one of the bells was cracked [P22/1/3]. The churchwardens’ accounts record repairs to the south porch in 1734 [P22/5/1].
![Wilstead church from the south about 1820 [Z1045]](/CommunityHistories/Wilstead/WilsteadImages/Wilstead church from the south about 1820 [Z1045].jpg)
Wilstead church from the south about 1820 [Z1045]
In 1742 the west tower collapsed. The parish register [P22/1/3] states: “Memorandum. The Tower fell down on Sunday night April 11 1742 at half an hour after 9”. Estimates were sought; “to rebuild the Tower, finding Workmanship and all Materials £474:12:0” and “to make good the Breach in the Church, which the Tower made in falling; and to hang up one bell, the old Materials included £40:0:0”. The Bishop of Lincoln (in which diocese Bedfordshire was at the time) noted [P22/1/3]: “Having consider’d the Extent of the Disaster and Inability of the parishioners to repair the Steeple according to its ancient Dimensions, And confiding in the Vicar’s Representation – I approve of their Repairing this Downfall according to this latter Scheme, And consent that the Vicar and Churchwarden may sell three of their Bells towards their Expence on this Occasion”. A wooden belfry was added to the top of the west end of the nave as shown in the drawing below from about 1820 [Z1045]. Accounts [P22/5/1] show that sale of the materials raised £71 and the repairs, in fact, cost £78.
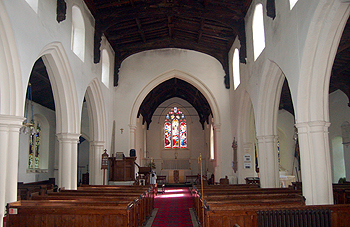
The interior looking east June 2012
New communion rails were made in 1747 and the royal arms repainted in 1761. In 1765 boards on which were written the Ten Commandments were set up [P22/5/1]. The bell was recast in 1783 by William Emerton of nearby Wootton.
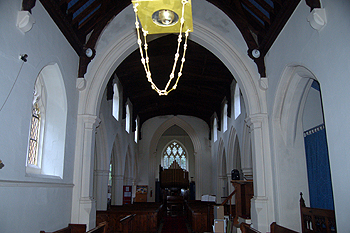
The interior looking west June 2012
The churchwardens’ accounts note that in1831 “Penwright and Yoxon put in stocks for being drunk and making disturbance in church” [P22/5/2]. In 1846 and 1847 repairs costing £33 were undertaken.
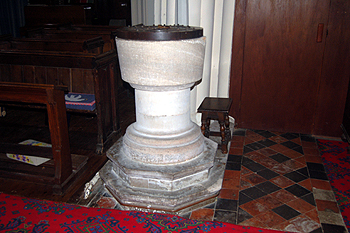
The font June 2012
John Martin was the librarian at Woburn Abbey. In the mid 19th century he made visits to the churches of the county and wrote up his findings in the Northampton Mercury. Rare was the church which escaped vituperation from his pen. As well as being entertaining for their waspish vitriol and their snobbish pomposity, his accounts are useful as a guide to how the church looked at the time. His account of Wilshamstead appeared on 6th February 1847: “This is but an indifferent specimen of architecture. What has been done has not contributed to render it more attractive. The whole of the interior is covered with a good coat of yellow ochre, and it was thought what did for the inside would be very good for the outside. The same yellow application to tower [i.e. the bellcote], body, and all. It is impossible to refrain from laughing at the ridiculous appearance it presents. The chancel is very poor; the pews, not being sufficiently high to screen the occupants from observation, railings with curtains have been added. Damp appears to be making rapid progress. A portion of the aisle is converted into a builder’s yard, and contains scaffold poles, ladders &c. The font of course has not escaped the usual disfigurement, the lead remains, but a trumpery basin is evidently used when the baptismal service is required [now replaced by the original font]. The churchyard was not locked up”.
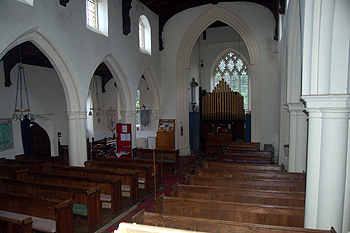
The nave and south aisle seen from the pulpit June 2012
“The daubing of yellow ochre which has been inflicted internally and externally on this church gives us an opportunity of speaking on a subject, to the importance of which our best architects are only just beginning to be awake, and the public in general exhibit an unusual degree of bigotry and ignorance. We allude to the introduction of colour into our ecclesiastical buildings. The chief opposition we have received on mooting this subject has been from ladies. What! They say, colour in churches! It would destroy all the solemnity – so gaudy – distracting – theatrical – what can be more beautiful than the grey stone? &c., &c., &c.; till we bow our heads meekly under the storm, confessing our error. But we will venture to say – if, gentle ladies, you really believe that gay tints are unbecoming the church, that they destroy solemnity and distract attention, ought you not to give evidence of the sincerity of this belief by your actions as well as by words? Would it not be well that on the Sunday instead of arraying yourselves in richly coloured attire, you put on pale straw bonnets and drab gowns? If your objections be really true, it matters nothing for the practical effect whether the hues proceed from the walls of the building or the clothes of the congregation, but you must remember that a heavy responsibility rests on you if you continue to introduce what you believe to be dangerous”.
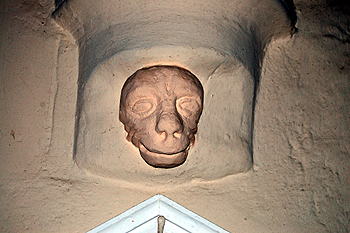
Face beneath the eastern south arcade respond June 2012
When the writer was taking photographs for this piece the church was undergoing repairs. It is amusing to think what John Martin would have said about the place looking like a builder’s yard as well as his comments on the colour being employed, though the colour in question applied to the language of the workmen rather than the pigments of the walls.
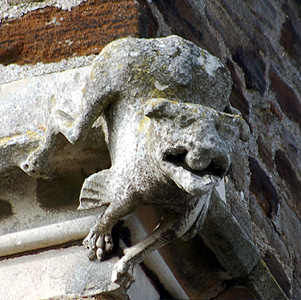
Gargoyle on the north east corner of the tower March 2012
By the middle of the 19th century the parishioners were prepared to entertain the prospect of rebuilding the tower. A number to architects were invited to submit schemes and that of Thomas Smith was accepted. Walter Parker of Thrapston [Northamptonshire] won the contract to carry out the work – for £730 [P22/5/2]. The church reopened on 2nd November 1851. The tower included wonderful gargoyles and heads in the medieval style.
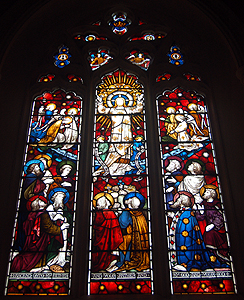
The chancel east window June 2012
In 1872 and 1873 the chancel and the south porch were both dismantled and completely rebuilt. A vestry was added on the north side of the chancel and the church was re-seated and generally restored [P22/2/1/3 and P22/25/6/3]. The architect was A. W. Blomfield. The chancel east window was filled with stained glass at the expense of Rev. Lord John Thynne, owner of the Haynes Park Estate. He also paid for a reredos. A new organ was obtained in 1873.
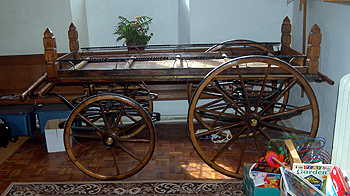
The funeral car in the south aisle June 2012
A new heating system was installed in 1887 and new lamps in 1895. Remaining today is a funeral car, acquired for the parish in 1896 and the clock, placed in the church tower in 1898 to commemorate the Diamond Jubilee of Queen Victoria (1837-1901).
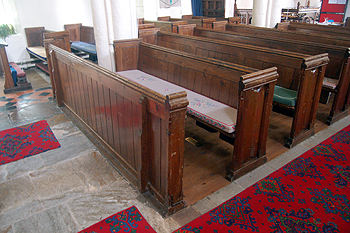
Benches in the nave June 2012
In 1899 the chancel was found to be subsiding and underpinning took place. The east wall had to be completely rebuilt [P22/2/1/17 and P22/25/6/3]. The chancel was further repaired, together with the south aisle, in 1907 and 1908 [P22/2/1/10] and in 1928 the chancel roof was restored [P22/25/6/3].
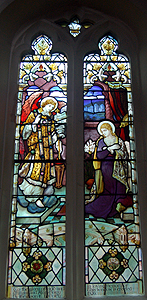
The second window from the east in the north aisle north wall June 2012
In 1920 a war memorial was installed in the south aisle [P22/30/3]. Between 1922 and 1930 three stained glass windows were provided as memorials for members of the Coley and Craig families by John Hall and Sons – two of them in the north wall [P22/2/1/18-19].
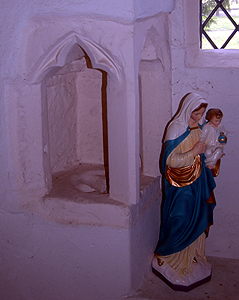
Angle piscina in the south aisle June 2012
New communion rails were provided and oak panels added to the pulpit in 1953 [P22/2/1/21-22]. The south porch was repaired in 1954 [P22/2/1/4]. The clock was repaired in 1955 and the statue of a Madonna and Child [2013 placed next to the piscina in the south aisle] presented [P22/2/1/4]. Part of the old rood screen was restored in the mid 1950s [P22/2/1/4].
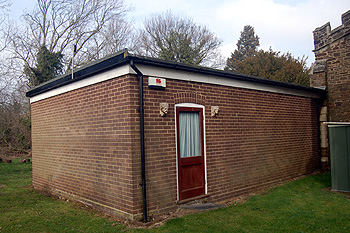
The Chapter House seen from the south-west March 2012
In 1961 oil fired heating was introduced [P22/2/1/4]; this was replaced between 1971 and 1973 [P22/2/1/16]. In 1965 the nave roof underwent considerable repair [P22/2/1/9-11] and stained glass windows were repaired between 1965 and 1967 [P22/2/1/12]. In 1975 kitchen facilities and meeting rooms known as the Chapter House were added on the north side of church [P22/1/15-16].
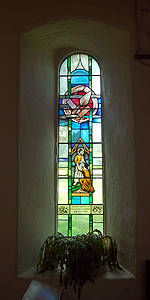
Single light window in the south aisle June 2012
In 1984 and 1985 two more stained glass windows were installed. A new altar frontal was given as a gift in 1994