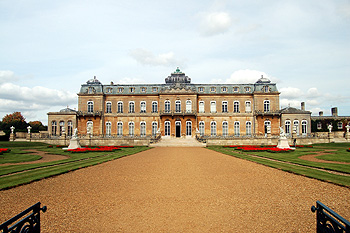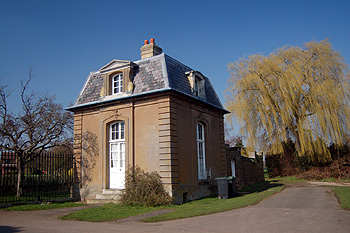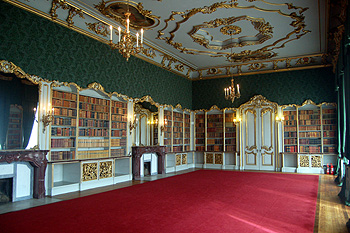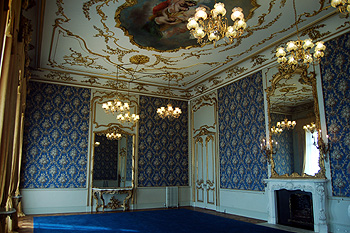 and its.jpg)
The relative positions of old house (blue) and its replacement (red)
The present house at Wrest was built by Thomas Philip, 2nd Earl de Grey (1781-1859) between 1834 and 1839 on a site somewhat to the north of the original house which was demolished as the new house was being built. The earl designed the house himself along with his Clerk of Works James Clephane and it has been described as Versailles in miniature.

The South Front September 2011
The first building erected by the Earl at Wrest was not the grand house but a pair of lodges called Brabury Lodges. These two structures lie inside Wrest Park due east of Home Farmhouse and about half way to Cainhoe Manor. These are not in the Louis XV style of architecture of so much else at Wrest because Earl de Grey did not become seriously interested in that school until 1822. The next buildings on the estate, the North and South Lodges leading from the village of Silsoe to Wrest, built in 1826 gave an idea of what was to come. The Earl wrote [in a History of Wrest House, transcribed in Bedfordshire Historical Record Society Volume 59 of 1980, pages 66 to85]: “When I was at Paris some years before, I had paid a good deal of attention to small pavilions or buildings in Gardens with a view to Lodges or Park Gates at Wrest and the first effort of my genius was the erection of the Silsoe Lodges”. Simon Houfe, in an article for Country Life in June 1970 wrote that the design of the lodges showed a familiarity with the work of Jean Aubert at Chantilly for the Duc de Bourbon and the entrance lodges to the Pavilion des Ecuries.

The North Lodge at Wrest Park March 2011
Amabel, 1st Countess de Grey and 5th Baroness Lucas and Thomas Philip’s aunt died in 1833 and de Grey inherited the titles of Earl de Grey and Baron Lucas of Crudwell from her as well as Wrest Park. He immediately set to work designing a new house to replace the family seat. This old house undoubtedly contained medieval work and had been added to piecemeal by generations of the de Grey family. It was rather a random collection of buildings and no longer suitable as living accommodation. The Earl wrote: “It was quite clear to us all, many years before the place came to me, that something upon rather a great scale must be done, if at all. The old house, with its cracked walls and its long passages, and its windows that annually became les capable of being closely shut down, was evidently incapable of any essential repair or improvement”. He also wrote: “A new house appeared to be indispensable if the place was to be retained as a family residence, which, with so large a country property and consequent county influences, was a matter of necessity”.
So he had the old house demolished bit by bit as the new one was built. The new house was on a drier spot on gently rising ground about four hundred yards north; a spot, in fact, which the Duke of Kent had selected for just such a scheme around a century before. The first stone was laid in February 1834.
The Earl was firmly in charge of the design. He wrote: “I was a bit of a hand at most sort of trades myself, a very fair carpenter and painter – I might perhaps have laid a brick, but I never had been a stonemason. I know as much about contraction and contrivance as Mr. Nash and his clerks”. Mr. Nash was the architect John Nash (1752-1835).
Despite this conceit about his own abilities the Earl employed a good foreman and overseer to help with practical matters. This was James Clephane and he seems to have worked well with the Earl.
The house and grounds were sold in 1917 and the description in the sale catalogue [AD3237] describes the house much as it must have been for most of its eighty or so years, (with exceptions such as the Telephone Lobby!): “It is not difficult to imagine that Earl de Grey considered the typical English mansion of 1836 and failed to find it good. The latest authentic English classical tradition had faded. Noble owners were playing with the Gothic revival and making strange essays in castle building, achieving a somewhat distorted letter and missing the spirit wholly. The most consistent and persuasive classical tradition which could be said to be alive was alive in France, and to France Earl de Grey resorted. The plan of the house is French in spirit, and its elevations French in form. Even in such details as the gilding of the window frames homage is paid to the French manner”.
“Gilt windows have a garish sound, but there is nothing at Wrest to offend the most critical eye. Time has laid a softening hand on the fabric, and the very stone has a golden glint in its texture. It seems to call for a certain gaiety in detail to enliven the sobriety of balanced fronts and modest wall spaces unflecked by ornament. We enter the house from the north side and pass through an admirable vestibule to the hall, from which the staircase rises in a double flight hugging the flanking walls. The south front is devoted to a suite of reception rooms in which the prevailing note is in the French taste”.
“The very fabric of the mansion is not yet a century old, but the spirit remains of the men and women who made Wrest Park what it is. None can say of Wrest in the words of Ecclesiasticus, “some there be which have no memorial; who are perished as though they had never been”. The place is alive with gracious memories”. The portion of the sale catalogue relating to the house is reproduced below
![The south front in 1917 [AD3237]](/CommunityHistories/Silsoe/SilsoeImages/The south front in 1917 [AD3237].jpg)
The south front in 1917 [AD3237]
WREST PARK
is one of the Grandest and Best-known mansions in England. It stands in a
Finely-Timbered Deer Park of 300 Acres
THE MANSION
is undoubtedly one of the finest Private Residences in Bedfordshire. The style of architecture of the Mansion and Buildings adjoining, which are built of Bath stone, and were erected by the late Earl de Grey about 1836, are French in spirit and form, in the French Chateau style.
Accommodation
from the principal front, which faces due north, looking directly down a grand Grassy Glade, the Mansion is entered by a BOLD FLIGHT OF STONE STEPS, conducting to an
ADMIRABLE VESTIBULE
measuring 35 feet by 20 feet, paved with marble, the Walls being partly panelled in oak, and the Fireplace set in grey marble Mantelpiece. Double oak Doors give access to
THE GRAND ENTRANCE HALL
measuring 40 feet by 30 feet, from which rises the Staircase in a double flight. The Floor is of oak, and the Hall is heated by hot air. It is handsomely decorated in French style in gilt and white, in character with all the main Reception Rooms, with painted Ceiling. (The eleven panelled Pictures here are excluded from the Sale, but they may be purchased as stated in the General Remarks).
![The dining room about 1850 by T. Scandrett [L33/220]](/CommunityHistories/Silsoe/SilsoeImages/The dining room about 1850 by T Scandrett [L33-220.jpg)
The dining room about 1850 by T. Scandrett [L33/220]
The Noble Suite of Reception Rooms
FORMING THE WHOLE SOUTH FRONT
comprise
DINING ROOM
measuring 40 feet 6 inches by 25 feet, similarly decorated, the Ceiling being particularly fine. Entered by double Doors in white and gilded mouldings, this apartment is very lofty. The Fireplace is set in handsomely carved statuary, white marble mantelpiece, and white marble Hearth; adjoining is a Serving Lobby from Kitchen. Three gilt-framed casements give access to the Terrace and Grounds.
PRINT ROOM
measuring 30 feet by 19 feet, similarly decorated and fitted as Library; grey marble Mantelpiece and white marble Hearth; grey marble Book rests. This apartment is very light and pleasant. Gilt framed casements to Terrace and Gardens.
![The library about 1850 [L33/224]](/CommunityHistories/Silsoe/SilsoeImages/The library about 1850 [L33-224].jpg)
The library about 1850 [L33/224]
GRAND LIBRARY
measuring 50 feet by 27 feet, very lofty. The decoration is similar, and the walls are fitted with Bookshelves, with marble rests and mirror panels. There are two Fireplaces set in red marble Mantelpieces with white marble Hearths. Five gilt-framed casements to Terrace and Grounds.

The Library September 2011
ANTE LIBRARY
29 feet by 23 feet with fitted Bookshelves, nicely ornamented, the decoration being in character with the remainder of the Reception Rooms. Oak boarded Floor and red marble mantelpiece. Gilt-framed casements and French Window to Terrace and Grounds.
![The drawing room by T. Scandrett about 1850 [L33/219]](/CommunityHistories/Silsoe/SilsoeImages/The drawing room by T Scandrett about 1850 [L33-21.jpg)
The drawing room by T. Scandrett about 1850 [L33/219]
THE DRAWING ROOM
a magnificent Sâlon, measuring 40 feet by 26 feet, with lofty vaulted Ceiling, beautifully painted. The decoration throughout this room is costly and beautifully carried out. Four gilt-framed casements lead to Terrace and Grounds. The Fireplace is set in handsome carved statuary, white marble Mantelpiece with white marble Hearth. Oak boarded Floor. (The Tapestry on the Walls in this room is reserved from the Sale).

The Drawing Room September 2011
MORNING ROOM
measuring 30 feet by 26 feet 6 inches (into Bay), a very handsome apartment, facing south, with gilt-framed casements, overlooking and having access to the Terrace and Grounds. The decoration is in white and gilt, with beautiful painted and moulded Ceiling, with figures. Another feature of the room is the two carved white marble Statues which support marble Shelves between the Bookcases and two Mirrors. Also handsomely carved Statuary, white marble Mantelpiece with mirror over. Double Doors give access to
THE CONSERVATORY
33 feet by 25 feet, a charming and lofty structure, paved with stone and heated, and leading to the Gardens and Terrace.
The Smaller Reception Rooms
comprise the following
BREAKFAST ROOM
Measuring 39 feet 6 inches by 16 feet 9 inches, handsomely decorated in white and gilt. White carved statuary marble mantelpiece. Casement Windows leading to ITALIAN GARDEN. Adjoining is a Serving with marble serving table, and Door to Passage connecting.
SMALL DINING ROOM
18 feet 9 inches by 17 feet 9 inches, facing north, with grey granite Fireplace and coloured marble Mantelpiece. Connected by a Passage there are Lavatory [in the sense of a place to wash] and Coal Hole.
BILLIARD ROOM
23 feet 9 inches by 21 feet 6 inches, having access to Telephone Lobby and Vestibule. It is fitted with grey marble mantelpiece, with white marble Hearth. Queue Cupboard.
WAITING ROOM
21 feet 9 inches by 18 feet (which is also approached from vestibule through a small Lobby); a cosy apartment fitted with Bookshelves and oak panelling; red marble mantelpiece
STUDY
20 feet by 18 feet, a nice, light, cosy apartment, fitted with Bookshelves in oak; marble Mantelpiece. Adjoining is a Deed Room fitted with fireproof Doors.
Adjoining the Print Room is an apartment known as
MARTIN’S LIBRARY
with fitted Bookshelves and Cases, also Door to Passage connecting with Lavatory and W. C.
On this main floor there are: valet’s Room, 15 feet square, with register Stove in marble Mantelpiece, and Theatrical Room over.
![The grand staircase about 1850 [L33/222]](/CommunityHistories/Silsoe/SilsoeImages/The grand staircase about 1850 [L33-222].jpg)
The grand staircase about 1850 [L33/222]
THE GRAND DOUBLE STAIRCASE
on either flanking wall of the Entrance Hall, is constructed of solid oak, very easy of ascent, and with square Landings. The Walls and Ceilings are very finely panelled and moulded.
In addition to the Grand Staircase, there are two secondary stone Staircases leading from top to bottom of the Mansion, and other Staircases at convenient places.
The Principal Bed and Dressing Rooms
comprise, in the Main Building, on the First Floor:
A SUITE known as THE THREE GREEN ROOMS
comprising
BEDROOM, 24 feet 9 inches by 20 feet 6 inches, steel Grate in marble Mantelpiece.
SITTING ROOM, 23 feet 9 inches by 15 feet 9 inches, facing south, with gilt-framed Casements to Balcony overlooking the Gardens and Grounds. Steel Grate in marble Mantelpiece.
DRESSING ROOM, 16 feet 9 inches by 11 feet 9 inches, facing south, with Steel Grate in marble Mantelpiece.
BATHROOM, with hot and cold water supply, and W. C.
The following Two Rooms could be included in the above Suite
CHINESE BEDROOM, 24 feet 9 inches by 20 feet 6 inches, with gilt-framed casement windows facing south, steel Grate in marble Mantelpiece.
CHINESE DRESSING ROOM, 21 feet 6 inches by 12 feet 9 inches, with gilt-framed Casements leading to Balcony overlooking the Gardens and Grounds. Marble Mantelpiece to Fireplace.
BLUE BEDROOM, 20 feet by 19 feet 6 inches, facing south, with gilt-framed Casement Windows and marble Mantelpiece to Fireplace.
BLUE DRESSING ROOM 21 feet 6 inches by 12 feet 9 inches, with gilt-framed Casements leading to Balcony, overlooking the Gardens and Grounds. Marble Mantelpiece to Fireplace.
BLUE BATHROOM with hot and cold water supply, 15 feet square. (The bath has been removed, but the pipes are laid ready for connecting).
Another Suite of Rooms known as THE STATE ROOMS
SITTING ROOM, 19 feet by 17 feet 6 inches, a handsome apartment with Casements facing south. Marble Mantelpiece to Fireplace and double Doors connecting to
BEDROOM, 26 feet 6 inches by 22 feet, with gilt-framed Casements, leading to Balcony overlooking Gardens and grounds. Red marble Mantelpiece, with white marble Hearth to Fireplace.
DRESSING ROOM, 19 feet 9 inches by 18 feet, red marble Mantelpiece to Fireplace; double Doors connecting.
BATHROOM, with hot and cold water supply, and W. C.
WEST WING
EGYPTIAN BEDROOM, 20 feet 9 inches by 17 feet, facing west, with Fireplace set in granite Mantelpiece.
YELLOW BEDROOM, 18 feet 9 inches by 18 feet with slate-coloured marble mantelpiece.
YELLOW DRESSING ROOM, 18 feet by 16 feet 6 inches, with brown marble Mantelpiece.
BATHROOM with hot and cold water supply.
TWO W. C’s.
NORTH WING
PINK BEDROOM, 21 feet 3 inches by 16 feet, with brown marble Mantelpiece
SUITE OF WHITE ROOMS
BEDROOM, 19 feet 6 inches by 17 feet 6 inches, with brown marble Mantelpiece.
SITTING ROOM (known as Pavilion Room), 22 feet by 15 feet 9 inches, with red marble Mantelpiece.
DRESSING ROOM, 17 feet 9 inches by 16 feet 6 inches, with slate-coloured marble Mantelpiece to Fireplace, and two Cupboards.
BATHROOM, with hot and cold water supply and W. C. And close by is
HOUSEMAID’S CLOSET, with sink and water supply.
THE SECONDARY BEDROOMS
Situate in the East Wing, known as WREST GALLERY, comprise four bachelors’ Rooms now thrown into one, Bathroom (hot and cold) and W. C. Also nine additional single Bedrooms.
SERVANTS’ BEDROOMS
Four Bedrooms and Linen Room (heated). Bathroom (hot and cold), Lavatory and W. C. Housekeeper’s Bedroom. Housemaid’s Closet, and Coal Store.
ON THE TOP FLOOR
in the Main Building are 24 Bedrooms all having Fireplaces except two. Three W. C’s. Two Bathrooms, with hot and cold water supply, and two Housemaid’s Closets.
THE DOMESTIC OFFICES IN THE BASEMENT
Comprise very fine lofty KITCHEN, 32 feet by 27 feet, with open Range, jacks and Spits; Hot Closets, Charcoal and Gas Stoves and Ovens; Hotplates, Dressers; Sinks (hot and cold); Double Boilers (hot eater and steam); SERVANTS’ HALL, 38 feet by 20 feet, with fitted Fireplace; SCULLERY, Sinks and hot and cold water supply; open range and two Coppers; BUTCHERY, GAME and FISH LARDERS; BAKE-HOUSE with Ovens; STORE-ROOM; COAL HOLE, COLD MEAT STORAGE ROOM, PASTRY LARDER, CONFECTIONARY ROOM with Cake Range and Sink; CHINA ROOM, BUTLER’S BEDROOM, HOUSEMAID’S and HOUSEKEEPER’S ROOMS, both very nice apartments; COOK’S SITTING ROOM, BUTLER’S OFFICE (small); large STEWARD’S ROOM, 28 feet by 20 feet 6 inches, with very fine stone carved Mantelpiece and open Fireplace; STILL ROOM fitted with double Range and Gas Cooker, Pastry Oven with separate fire Stove, Dressers, Linen Cupboards and Sink (hot and cold); THREE FOOTMEN’S BEDROOMS, UNDER-BUTLER’S PANTRY, 26 feet by 18 feet (a spacious room on the Main Floor with Fireplace); PLATE STRONG ROOM, GLASS and CHINA PANTRIES, well fitted up with Sinks; DAIRY with fitted marble Floor and Tables; BUTTER-HOUSE; WASH-HOUSE with Copper, Sink and Fireplace; LAUNDRY with two Coppers, hot and cold water supply etc.; MANGLING ROOM; DRYING ROOM with Hot-Air Drying Apparatus; DRYING GROUND; GUN ROOM AND OFFICE; COAL-HOUSE and YARD and EXTENSIVE CELLARAGE comprising 25 separate Cellars.
The Mansion
is in good and substantial condition. It has been well maintained, and, except for the re-instalment of the roof etc., rendered necessary by the recent fire, no substantial work is believed to be required.
THE SANITATION
is modern and is believed to be quite efficient. The whole of the drainage was overhauled some three years ago and thoroughly repaired and modernised at a big cost.
THE WATER SUPPLY
is unusually good. The water is pumped by an engine from a deep well which is believed to afford an inexhaustible supply.
GAS
is manufactured on the Estate, and supplies the East Wing, Entrance Hall and Basement.
The house was listed by the former Department of Environment in January 1985 as Grade I, of exceptional interest. The building is fronted with ashlar with slated mansard roofs. It is a long double-pile (two separate parallel roofs) building with slightly projecting pavilions at each end and a central projecting bay. It comprises two storeys and attics. There is a single storeyed conservatory at the west end and a service wing at the east end, the same overall height as conservatory but with two storeys. The house and grounds are now owned by English Heritage and the grounds together with some rooms of the house may be visited.