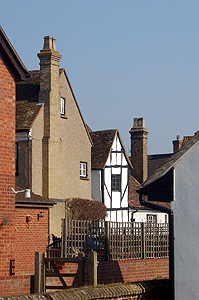10 and 12 High Street Silsoe
![10 and 12 High Street in 1961 [Z53/104/1]](/CommunityHistories/Silsoe/SilsoeImages/10 and 12 High Street in 1961 [Z53-104-1].jpg)
10 and 12 High Street in 1961 [Z53/104/1]
10 and 12 High Street are somewhat hidden today by the more modern properties on the High Street. They were listed by the former Department of Environment in January 1985 as Grade II, of special interest. The department dated the properties, once a single house to the 17th century "with 18th century and 19th century additions and alterations".
The properties have pebbledash render over a partly timber-framed structure, some of which is exposed in the rear block. The roof is of clay tiles. The structure forms an L-plan, the rear block having two storeys, the front block two storeys and attics. A single storeyed outbuilding stands at the left hand side and the rear block has a small, projecting gable of two storeys, flanked by single storey lean-to additions.
The Bedfordshire Historic Environment Record [HER] contains information on the county's historic buildings and landscapes and summaries of each entry can now be found online as part of the Heritage Gateway website. Theere is an entry for apost medieval slaughter house located to the rear of 10-12 High Street [HER 15442]. It is a brick construction with a tile roof and has been converted into two residential dwellings. This is a relict from the days when the main dwelling house was also a butcher's shop.
A map drawn up for the 2nd Earl de Grey in 1856 [L33/12/13] shows that 10 High Street was in the occupation of Joseph Sealey and 12 of Joseph Olney, who had replaced William Grace. A directory of 1869 reveals that Olney was a carrier.
The Rating and Valuation Act 1925 specified that every building and piece of land in the country was to be assessed to determine its rateable value. The valuer visiting today's 10 and 12 High Street [DV1/C248/8-11] found the property still part of the Wrest Park Estate, being owned by John George Murray of Wrest Park who had bought up much of the estate in 1918 and 1919.
The major part of the property was in the occupation of butcher Valentine Olney, who paid rent of £25/10/- per annum, a £10 increase over the rent paid before the Great War. His domestic accommodation comprised a reception room, a living room, a kitchen and two bedrooms, another two bedrooms lying on the second floor. A cellar ran beneath and the butcher's shop measured 7 feet 6 inches by 14 feet. A washhouse, a garage measuring 8 feet by 18 feet, an earth closet and a coal house lay outside. There was also a second garage and a slaughterhouse. Olney also had a brick and tiled range comprising a fodder shed with lofts over, three pigsties, a loose box, two horse standings ("not used") and three cow stalls as well as a "very old" range comprising a two bay cart shed, a chaff house, a hovel and a one bay cart shed. All these buildings were described as "very rough". Olney also leased a two and a half acre field of which a third of an acre was arable, the rest grass. An annotation of 30th July 1949 noted that the butcher's shop had become a larder and the slaughterhouse was then used only for stores.
The adjoining cottage was in the occupation of F. William Mann who worked for Murray and so the rent of property was taken straight from his wages. Pre-war rent had been £7 per annum. The valuer commented: "Nice little place". It comprised a living room, a kitchen, a pantry and store room, a scullery and three bedrooms. A brick and tile washhouse adjoined and further off lay a brick and tiled coal house and earth closet.
In 1934 John George Murray tried, unsuccessfully, to sell the Wrest Park Estate. The sale particulars [AD1147/23] described the properties thus.
The Dwelling House, Shop and
Adjoining Cottage
being Nos. 10 and 12, situate to the South of the Church, together with Cowhouse, Stable, Garage, Slaughter-house and other buildings, also large walled Garden.
The Shop, Dwelling House, Buildings and Field below are let to Mr. V. Olney on an Annual Tenancy at a Rental of £25 10s. per annum.
The Cottage is let to Mr. S. Hubbard with the residence, Wrest Park Lodge.
Valuable Enclosure of Pasture
situate at the South end of the village, fronting the main road, being No. 95 on the Ordnance Survey and having an Area of about
2 acres 0 roods 33 poles
Now in the occupation of Mr. V. Olney, with premises described above, on an Annual Tenancy at the rents as stated.
Directories for Bedfordshire, which were not published annually but every few years, give the names of the tenants of 10 High Street from 1869 until 1940 and the following names are taken from these directories. The dates are the dates the name first and last appears not the dates of residence:
- 1869 Joseph Olney carrier
- 1877-1903: Joseph Olney, butcher
- 1906-1910: Mrs. Betsy Olney, butcher
- 1920-1940: Valentine Olney, butcher

A glimpse of 10 and 12 High Street March 2011