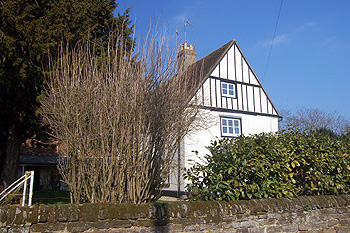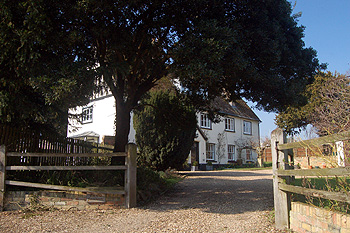West End Farm Silsoe
![West End Farmhouse in 1961 [Z50/104/15]](/CommunityHistories/Silsoe/SilsoeImages/West End Farmhouse in 1961 [Z50-104-15].jpg)
West End Farmhouse in 1961 [Z50/104/15]
West End Farmhouse, now called Old Farmhouse, was listed by the former Department of Environment in July 1977 as Grade II, of special interest. The department dated the property to the late 17th century, with 19th century additions. It appears on a map of 1718 accompanying a rental survey for the Duke of Kent [L33/286 page 11]. It was then occupied by Thomas Caton who farmed 196 acres, 1 rood, 33 poles and paid rent of £92/18/4.
The house is built of colour-washed render, incised to imitate ashlar, over a partly timber-framed structure. The rear block is of brick. The property has a clay tile roof, half hipped at the north end. It is built in an L-plan, the main block having two storeys and attics, the rear block just two storeys.
In 1845 specifications of the farm were drawn up for its owner, the 2nd Earl de Grey of Wrest Park [L26/457-458]. The farm then comprised 240 acres, 1 rood, 24 poles and was let to Richard Eve for £300 per annum. Oddly the farm is not shown on a map drawn up for the Earl in 1856 [L33/12/13].
In 1918 Nan Ino, 10th Baroness Lucas of Crudwell, who was busy selling off the Wrest Park Estate following the death of her brother, the 9th Baron Lucas in 1916, sold West End Farm to Sarah Browning, widow of Charles Browning and to Francis Timothy Browning, the tenants, for £8,000 [CCE1198/16]. The farm then contained 314 acres, 3 roods, 29 poles.
![West End Farmhouse in 1961 - side view [Z50/104/17]](/CommunityHistories/Silsoe/SilsoeImages/West End Farmhouse in 1961 - side view [Z50-104-17.jpg)
West End Farmhouse in 1961 - side view [Z50/104/17]
The Rating and Valuation Act 1925 specified that every building and piece of land in the country was to be assessed to determine its rateable value. The valuer visiting West End Farm [DV1/H51/44] found it, interestingly enough, owned by the trustees of Charles Browning and in the occupation of Francis Timothy Browning who paid rent of £272 per annum for five cottages and 316 acres of land in Silsoe and Pulloxhill. Sarah and Francis Timothy were the two trustees of the estate of Charles Browning, who had died in 1909.
The valuer commented: "Water pumped from well. Water pumped from well for Buildings, do not fail. Neighbours do not clean out ditches and floods land". Another hand has written: "My Grandfather here 70 years. 1 Heavy Arable ground left".
The farmhouse had two reception rooms, two kitchens, a dairy and a pantry. Five bedrooms stood on the first floor with three attics above. The homestead comprised: a W. C.; a coal barn; a hen house; a brewhouse; a harness room; a coach house; a nag stable (two boxes and one stall); a four bay implement shed; a seven bay cart shed; a barn; a corn room with a loft over; a granary; a cooling shed; two chaff places; a mixing house; a root house; an open shed of five bays; a cow shed for fourteen beasts; a cow shed for thirteen beasts; six piggeries; a further chaff place; a stable for ten horses; a horse box with a loft over; an open shed of four bays and a hen house. All the outbuildings were of brick and slate construction.

The gable end of The Old Farmhouse March 2011
In 1945 W. & H. Peacock produced a very detailed description of the interior of the farmhouse [CCE1198/25]. At that date it was described as being built of brick but cement faced and tiled - an "old farmhouse of character". Rooms were detailed as: an entrance hall; a dining room; a south sitting room; a morning room; a dairy; a rear hall and passage; a living room; a kitchen; a cellar down brick steps with wood nosings; a front stairs and landing; a bathroom; a secondary landing; five bedrooms; a rear stairs; second floor stairs and double passage and three attic bedrooms and a tank lobby. An example of the detail gone into may be seen in the description of the kitchen:
- Part red and black tile floor sound;
- Part red tile and York stone sound;
- Part boarded floor, lino covered;
- Walls part painted, part washed, in three colours, slight cracks, scaling and generally soiled;
- Ceiling dirty and flaking;
- Passage door with Norfolk latch, back door with Norfolk latch, rim lock and key, 2 barrel bolts; sound; paint worn on edges, towel roller, cellar door with Norfolk latch sound, paint worn.
- Double casement window and fittings sound, paint slightly weathered;
- No.5D Ideal Boiler, steel top, and fittings in Chimney;
- Small old corner cupboard with 2 shelves, paint soiled;
- Lead forcepump in wood casing with heavy brass cock, pump sound, no water;
- Large cane sink sound, edges and base slightly worn and chipped, 2 brass taps, draining board.
- Lead forcepump, soft water, wood casing, in working order.
- Painted match boarded division to cellar, sound, paint soiled;
- Rail and 4 wood pegs, wood shelf over;
- Baker's oven with iron door, now out of use;
- Roof principal nailed, 3 wrought iron meat hooks, walls nailed;
- Electric switch, electric drop, power plug, switch, cooker point;
- Return shelf over passage door.
In 1946 Francis Timothy Browning leased West End Farm to Bedfordshire County Council for £550 per annum [CCE1198/23]. Then, in 1955 Francis Timothy Browning and fellow trustee of the estate of Charles Browning, Leonard John Aylett, sold West End Farm and its 308.216 acres in Silsoe, Flitton and Pulloxhill, with farmhouse, cottages and farm buildings to the council for £21,594 [CCE1198/4]. It was thereafter known as Mander College Farm and was used to teach agricultural subjects to students. Various sales of land were made to the National College of Agricultural Engineering from 1963 to 1987 [CCE1198/4].
The farmhouse was sold off in the mid 1970s when the manager at ManderCollege farm moved into a new property in 1976 [PY/E9/110]. The correspondence noted "parts of the old farmhouse are in structurally doubtful condition". The 1977 sale particulars noted: an entrance porch; an entrance hall and understair cupboard; a drawing room measuring 19 feet 6 inches by 13 feet 3 inches; a sitting room measuring 19 feet 9 inches by 12 feet 9 inches; a second hall; a kitchen measuring 12 feet 9 inches by 9 feet 3 inches; a dining room measuring 12 feet 5 inches by 11 feet 9 inches and a bake room measuring 16 feet 9 inches by 14 feet 6 inches. A basement ran under the property comprising a dairy and a cellar. The first floor contained five bedrooms and a bathroom. The second floor had three attic rooms and a box room. The conveyance to the new owners was carried out in 1978.

The Old Farmhouse formerly West End Farmhouse March 2011