Buildings at Wrest Park
Besides the mansion itself there are a considerable number of listed buildings at Wrest Park, many of them in the gardens. The following entries are in date order.
![The Banqueting House designed by Thomas Archer [L33/215]](/CommunityHistories/Silsoe/SilsoeImages/The Banqueting House designed by Thomas Archer [L3.jpg)
The Banqueting House designed by Thomas Archer [L33/215]
The Banqueting House
This is the earliest surviving structure in the gardens. It was built by Thomas Archer (1668-1743) for the Duke of Kent (1671-1740) between 1709 and 1711. It is Grade I Listed and lies due south of the mansion at the far end of the central canal. It is built of Ked brick, with stone dressings and has lead covering the dome and gables.
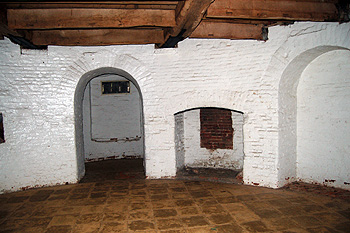
The kitchen with the larder beyond below the Banqueting House September 2011
The Banqueting House is built in the Baroque style. It consists of a domed circular block, from which three pedimented blocks project, alternating with three circular blocks. A basement runs under the whole building and was the kitchen.
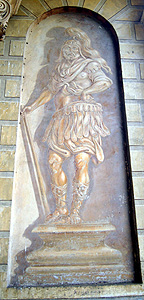
Painting on the west side of the Banqueting House porch September 2011
The porch and entrance lie to the north and the porch has trompe l'oeil paintings on either wall by Samuel Hauduroy (fl. 1691-1712) representing statues.
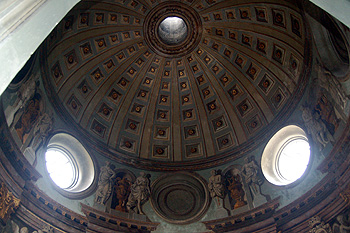
The dome of the Banqueting House September 2011
The interior central room and the dome above are also painted with trompe l'oeil architectural features. The dome is reminiscent of the Pantheon in Rome.
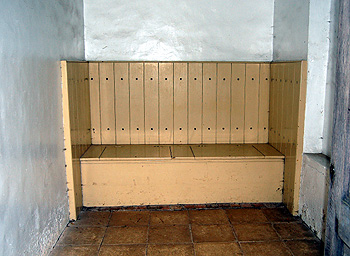
Double privy in the basement of the Banqueting House September 2011
Hidden doors lead off from the central room and conceal a double privy and a small fireplace. Two small rooms lie on the first storey behind small round windows, called oeil de boeuf, or bull's eye, windows. They are described as servants' bedrooms.
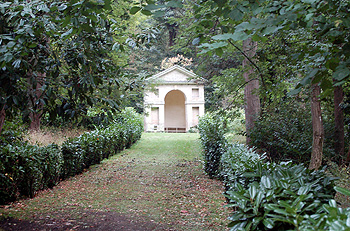
The East Half House September 2011
The East and West Half Houses
There are two Half Houses in the gardens, the East Half House and the West Half House. They were built about 1726 for the Duke of Kent and are Grade II Listed. They are, essentially, glorified shelters.
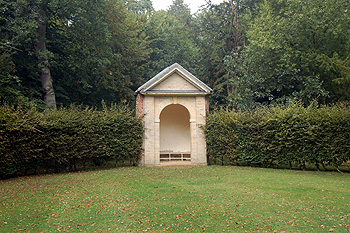
The West Half House September 2011
They stand in the wooded areas east and west, as the names imply, of the central canal. They are built of red brick with a façade of white brick. They have leaded half-conical roofs.
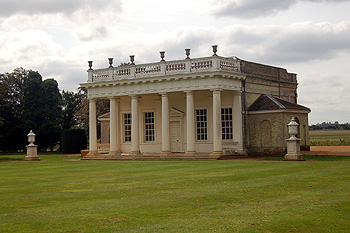
The Bowling Green House September 2011
The Bowling Green House
The Bowling Green House was built about 1735 for the Duke of Kent by Batty Langley (1696-1751) and incorporates an earlier building. It is Grade II* Listed. It stands south-west of the mansion, immediately south of the American Garden.
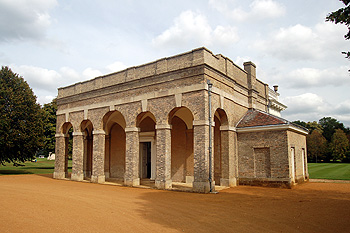
The rear of the Bowling Green House September 2011
It is built in brick, as may be seen at the rear. The front, facing east, is rendered with white plaster. The roof is hipped and made up of clay tiles. It is interesting to note that the Duke's father, Anthony, 11th Earl of Kent, died on a bowling green in Tonbridge [Kent].
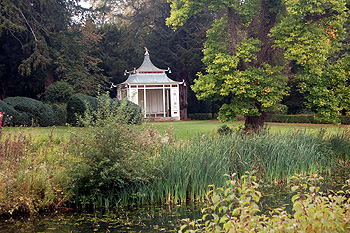
The Chinese Summerhouse September 2011
The Chinese Summerhouse
The Chinese Summerhouse was built about 1760 for Jemima, Marchioness Grey (1722-1797). It is Grade II Listed and stands near the Chinese Bridge on the south side of one of the rusticated canals, called the North Broad Water and south-east of the mansion. In 1769 Edward Stevens [CRT100/27/3] repaired the building. It was rebuilt in 1876 for Lady Anne Cowper and it was further heavily restored in the 20th century. It is a timber structure on a stone plinth and is open on the north, south and east sides.
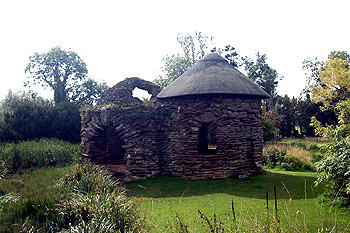
The Bath House September 2011
The Bath House
The Bath House was built between 1769 and 1771 by Edward Stevens (c. 1744-1775) for Jemima, 2nd Marchioness Grey. It is Grade II* Listed and is, essentially, a folly housing a pool or bath and lies south-west of the mansion.
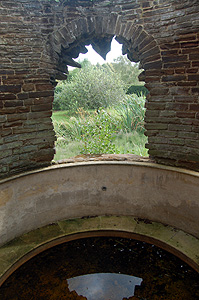
Inside the Bath House September 2011
It is built of coursed ironstone, the stone in the south-west part being "more roughly hewn". The north-west part of the building has a conical, thatched roof. The room housing the pool is circular, the room to the north-west being octagonal.
Brabury Lodges
Brabury Lodges, one to the east the other to the west, were built by Thomas Philip, 2nd Earl de Grey (1781-1859) in 1816 and were his first essays in architecture, built during the lifetime of his aunt and predecessor in title, Amabel, 1st Countess de Grey and 5th Baroness Lucas of Crudwell (1751-1833). The future earl was not, at that time, influenced by French architectural style. The lodges are built in yellow brick and had timber built, lead covered, domed roofs. They each have a small, square plan with one storey and attics.
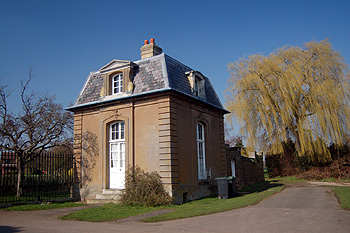
The North Lodge at Wrest Park March 2011
The Entrance Lodges
The North and South Entrance Lodges near SilsoeChurch were built about 1826 and designed by Thomas Philip, 2nd Earl de Grey. They are rendered with slated mansard roofs and built in a small, square plan of one storey with attics. They were the future earl's first constructions in the Louis XV style which he used for the mansion. The Rating and Valuation Act 1925 specified that every building and piece of land in the country was to be assessed to determine its rateable value. The valuer visiting the entrance lodges found one in the occupation of H. Lanaghan the other of T. Sandham. Both contained a living room and a scullery with two bedrooms above.
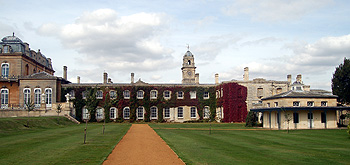
The stableblock september 2011
The Stable Block
This was built at the same time as the mansion and was also designed by Thomas Philip, 2nd Earl de Grey. It was begun in 1834 and completed in 1839 and is built in yellow brick. It has slated mansard and hipped roofs. The main block has two storeys and is U-shaped with sides to the west, north and east around a courtyard. It is linked to the house by a lower two storey wing to the west. It has pavilions at either end which are taller than the rest of the structure.
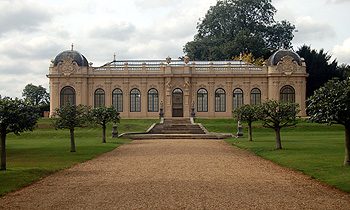
The Orangery September 2011
The Orangery
This building was constructed about 1835 by Thomas Philip, 2nd Earl de Grey and stands on the site of an 18th century building designed by Batty Langley. It was designed by the 2nd Earl de Grey and is built of yellow brick. The front and side elevations have fine cement rendering with architectural details.
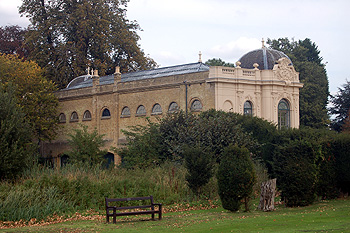
The rear of the Orangery September 2011
The main roof is glazed with a cast iron frame and end pavilions have domes with decorative tiles. The building is raised on a terrace with access to a basement to the rear.
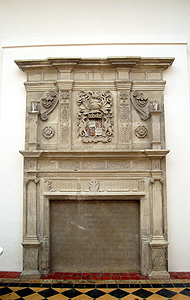
The fireplace inside the Orangery September 2011
An interesting feature is the fireplace. This dates to about 1600 and is one of the few surviving features from the old Wrest Park, pulled down by the 2nd Earl de Grey between 1834 and 1840. It was only installed in the Orangery in the 20th century.
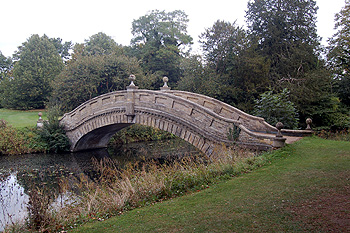
The Chinese Bridge September 2011
The Chinese Bridge
This structure has a dating stone of 1876 bearing the initials of Anne Florence, Countess Cowper, who was also 7th Baroness Lucas of Crudwell. The present bridge replaces one of the 1760s and is constructed of yellow brick with stone dressings. The style of the bridge imitates a bridge seen on the famous Willow Pattern china.