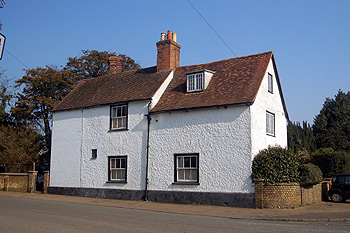20 High Street Silsoe
![20 High Street in 1961 [Z53/104/3]](/CommunityHistories/Silsoe/SilsoeImages/20 High Street in 1961 [Z53-104-3].jpg)
20 High Street in 1961 [Z53/104/3]
20 High Street is an impressive building which stands on the corner of the High Street and the road to Wrest Park. It stands opposite the church, hence its alternative name of Church House. It was listed by the former Department of Environment in January 1985 as Grade II, of special interest. The department dated the property to the 17th century, with 19th century additions and alterations.
The house is built of colour-washed rough-cast, encasing a partly timber-framed structure. It has clay tile roofs. The house is built in a T-plan, partly two storeyed and partly 2 storeys with attics. The north part of the main block was raised in the 19th century and has a shallower roof.
The property is shown on a map of 1718 made for the Duke of Kent [L33/286 folio 11]. At that date the property was owned by John Allen who was a farmer of 224 acres, 3 roods, 16 poles. A map drawn up for the 2nd Earl de Grey in 1856 [L33/12/13] shows that 20 High Street was occupied by a Mr. Lord.
The Rating and Valuation Act 1925 specified that every building and piece of land in the country was to be assessed to determine its rateable value. The valuer visiting 20 High Street [DV1/C248/1] found it still owned by the Wrest Park Estate. John George Murray had bought up much of the estate in 1918 and 1919 including Wrest Park itself.
The house was occupied by Francis Timothy Browning of West End Farm and stood in just over a third of an acre. He paid rent of £35 per annum, an increase from the rent paid before the Great War which had been £12/10/- per annum.
Accommodation comprised a two reception rooms, a living room, a kitchen and a scullery with four bedrooms and a bathroom above. There were also two lavatories, places to wash rather than today's meaning of a toilet. There was also a cellar. A small weather-boarded and corrugated iron garage stood outside. The valuer commented "NiceGarden". He also noted "Loft in House" and "on Pavement".
In 1934 John George Murray tried, unsuccessfully, to sell the Wrest Park Estate. 20 High Street was described [AD1147/23] as follows:
The Attractive Small Residence
KNOWN AS
CHURCH HOUSE
pleasantly situated at the junction of the main road with the private road to WrestPark, and containing: Hall with W. C. and store cupboard, Two Reception Rooms, Kitchen, Scullery, Pantry, Maids' Sitting Room.
ON THE FIRST FLOOR. – Four Bed Rooms, W. C., Bath Room with fitted bath and water supply.
ON THE SECOND FLOOR. – Bed Room, Box Room and Tank Room.
Pleasure Garden with Lawn, vegetable Garden, Tool House, Store and Garage with carriage entrance from road.
AVAILABLE WITH VACANT POSSESSION

20 High Street March 2011