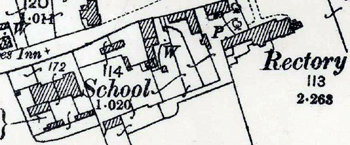
The school in 1901
Following the Education Act 1902 Bedfordshire County Council became Local Education Authority for the county. Clearly, it wished to find out what condition the building stock it had inherited was in. Thus surveyors went out and carried out quite detailed surveys of all the schools for which the council had responsibility. The reports were published in 1904. The one for Clophill is transcribed below.
This is a brick and slated block of buildings, unfortunately built upon ground much lower than the road; it is consequently liable to flooding during abnormal rains.
The block is very closely built, only one face flank wall being open to light and air. No through ventilation can be anywhere obtained in either room.
- Main Centre Room: 37 feet by 17 feet by 11 feet to 15 feet.
- Class Room No. 1: 17 feet 9 inches by 12 feet 9 inches by 11 feet to 15 feet.
- Class Room No. 2: 16 feet 6 inches by 12 feet 9 inches by 11 feet to 15 feet.
- East Room: 36 feet by 17 feet by 11 feet to 15 feet.
- West Room: 36 feet by 17 feet by 11 feet to 15 feet.
- Main Entrance Corridor and Cloak Room.
- East Cloak Room and Lobby.
The schools are fairly lighted, the centre lights being hung in one full height on pivots. This is a very bad method, as the whole depth of the window is open from sill to head, which is almost useless in inclement weather.
Warming is by open fires and Tortoise Stoves.
Ventilation: - Twenty Tobin Tubes and four adequate Exhaust Vents should be provided.
Floors are very much worn, the iron tongues being bared.
All the rooms need cleansing, repairing, whitening, colouring, painting, staining and varnishing; brick floors, sills and doorsteps repairing, and fastenings leaving sound.
Offices
The Offices at the rear are too near to the building, as they are common privies, and very foul, as are also the Urinals. A strip of garden ground at the rear should be taken in, and proper Earth Closets erected.
The large ash pits in the playground should be cleared away, as I found dwarf walls used as seats by the Girls.
Sanitary bins should be provided for each School and House.
House (No. 1)
This is very poor, the parlour being the only fair sized room.
The house also comprises a very small kitchen, nearly all doorways; a tiny scullery, and Pantry without external light and air; also three Bedrooms.
The Entrance front way is totally dark. The doorway should be provided with margin lights to open.
More accommodation is urgently needed by extending the house Southward. A new Kitchen and a Bedroom over should be provided, with the necessary connections and adaptation to make this house a decent habitable home, as there is practically but one room on the ground floor, all the rest being passages, or ways from door to door.
A Pail Closet, also Coal Barn is provided for the House.
Water Supply
This is by well, which is very near to Closet. A short time ago the Privy pit was found to foul the well, causing serious illness to the Head Master's family. The water is now said to be useable. I very much doubt if it is safe, as it is all too near the School Cesspits which are doubtless in the water bearing gravel.
School Yards
These need repairing and renewing.
Drains
These should be looked to, repaired and put into good sound working order.
External Repairs and Painting
These are necessary throughout.
House (No. 2)
This is connected with, and adjoining the vicarage [sic] premises.
It was originally a Sunday School and is now occupied by two female teachers, and comprises a fair sized sitting room, also a kitchen, with two bedrooms over. The ceilings are low, it is fairly lighted and has three fire-places in above rooms. There is also a scullery and pantry next kitchen.
A Coal Barn and Pail Closet are provided; there is a good soft water butt, and the drainage has been recently overhauled.
There is a fair sized garden at rear, also a side entrance at end of house off street.
These premises are in very fair tenantable repair.