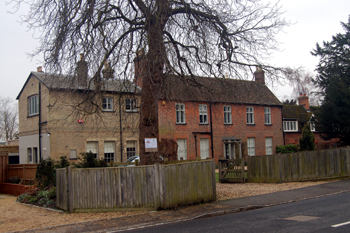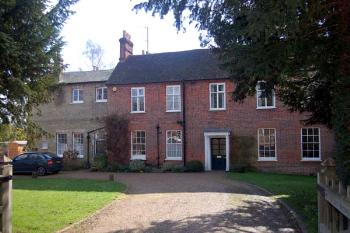Clophill Rectory
![Clophill Rectory about 1920 [Z50/31/75]](/CommunityHistories/Clophill/ClophillImages/Clophill Rectory about 1920 [Z50-31-75].jpg)
Clophill Rectory about 1920 [Z50/31/75]
The first mention of the rectory at Clophill is in an archdeaconry terrier of about 1700 [ABEII, 482] at which date the timber and tiled structure had a separate kitchen and bakehouse, which were thatched and had stone floors. The house two rooms with board floors downstairs, with a closet, a brick floored cellar and an oak floored pantry. Unfortunately the rooms on the upper floor were not listed. There was also a large barn of four bays, a one bay thatched stable, a small barn of two bays "formerly called the old stable", with a hovel above and a two floored granary or chaff house which was thatched.
One of the parish registers [P45/1/4] has a number of events in the parish between 1799 and 1845 written in the back. It was recorded that in 1813 "The Kitchen and Rooms over it rebuilt at the Expence [sic] of £300 besides the old Materials". This suggests that the separate kitchen recorded in 1700 may still have been in use. A note of 1847 on the new church states that it was to be built in the field opposite the Rectory, confirming that the current Old Rectory was in use as the parsonage at that date. In 1852 it was recorded: "A New Stable and Coach House erected at the Rectory - the former Stable being converted into a Laundry".

The Old Rectory February 2010
When the building was listed by the former Ministry of Works in October 1952 as Grade II, of special interest, it was reckoned that the building is mid 18th century. This would mean that the building of about 1700 was probably demolished and the current structure built in its place. Perhaps the separate kitchen survived. The main block is built in red brick, a right hand block is similarly constructed and a left hand block is built in gault brick. The main and right hand blocks have tiled roofs, the left hand block's roof is slated.
The Rating and Valuation Act of 1925 stated that every piece of land and building in the country was to be assessed to determine the rates to be paid on it. Clophill was assessed in 1927 and the Rectory then consisted of a hall, drawing room, study, dining room, butler's pantry, store room, kitchen, scullery and store room with a loft over on the ground floor with six bedrooms, a maid's room, box room and bathroom with wc on the first floor. Outside the property had a glasshouse ("falling down"), a wood shed, a coal barn, a garage, one small and two large loose boxes. The living amounted to £400 gross, £350 net per annum, there being no tithes but some corn rents. The valuer considered the "mansion type" house to be much too big for the living, noting that the Rector was unable to let it. Overall it was a "nice garden, nice house, some parts more modern than others". Nearby was the thatched Parish Room, which, it was stated had been the tithe barn, though it may also have been that separate kitchen.
Clophill had three rectories in the 20th century. The old rectory was sold and divided into three separate properties - 110, 110a and 110b. The Rectory then moved to 34 Back Street. Then, between 1974 and 1975 the Rectory moved again, this time to Great Lane, near the church. Following decision for Clophill and Haynes to share a an incumbent the Rector of Clophill now [2010] lives at the Rectory in Haynes.

The Old Rectory at Clophill February 2010
In 2008 The Old Rectory was for sale and the particulars [Z449/2/26] stated: "The front façade, with its burnt brick detail, is believed to have been added in the early 18th century [diasgreeing with the Department of Environment by a few years]. Rear and side extensions in yellow brick were added in the middle of the 19th century, the eastern end of which served as a library and parish room. The wisteria clad rear elevation has contrasting diamond detailing". The layout of the house was then as follows:
-
ground floor: reception hall (31 feet 9 inches by 11 feet 6 inches); cloakroom; sitting room (17 feet by 14 feet 6 inches); drawing room (20 feet 6 inches by 18 feet); kitchen/breakfast room (18 feet 6 inches by 15 feet 3 inches); dining room (18 feet by 16 feet); family/games room (19 feet by 13 feet 3 inches); utility room (15 feet 3 inches by 11 feet 9 inches); hall; pantry;
-
first floor: eight bedrooms; two landings; two bathrooms.