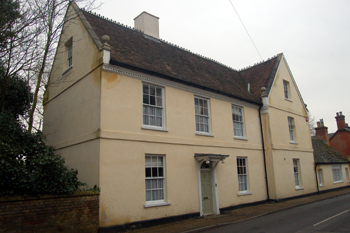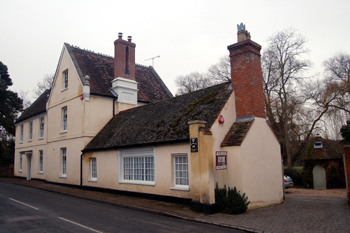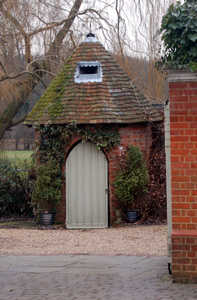36 High Street Clophill

36 High Street February 2010
36 High Street, Oakley House, was listed by English Heritage in January 1985 as Grade II, of special interest. They dated the building to the 18th century, noting that it had been reworked in the 19th century - the initials I. L. and a date 1854 being incised on the west chimney stack.
The building is constructed of colourwashed plaster render over brick. It has a clay tile roof with decorative ridge cresting and is built in a T-plan with two storeys and attics.
The Rating and Valuation Act 1925 specified that every building and piece of land in the country was to be assessed as to its rateable value. Clophill was assessed in 1927. The valuer visiting 36 High Street found that it was called Oakley House even then [DV1/C288/64]. The brick, stucco, tile and thatched detached property stood in one acre, one rood and was owned and occupied by Captain John Rothwell.
Downstairs comprised: a drawing room measuring 10 feet 6 inches by 17 feet 6 inches; a hall ("small"); a dining room measuring 14 feet by 6 inches by 17 feet 6 inches; a kitchen measuring 17 feet 6 inches by 16 feet; a pantry; a scullery and a schoolroom measuring 18 feet 6 inches by 12 feet 6 inches. The first floor comprised a bedroom measuring 10 feet 6 inches by 17 feet 6 inches, a dressing room ("connecting, wash basin, very small"), a bedroom measuring 14 feet by 9 feet, a bathroom with a wash basin, a bedroom measuring 14 feet 6 inches by 13 feet 6 inches and a study measuring 11 feet by 9 feet. Three attics used as bedrooms lay on the second floor as did a further attic used as a boxroom. A cellar lay beneath the ground floor ("Good, part used Bootroom").
Outside stood a brick and tiled w. c., a coal barn and wood barn and a brick and thatch garage and bicycle shed. The valuer made a number of comments: "Very small garden"; "Very large chimney in centre of house"; "Hall, passages and stairs very cramped"; "Back stairs exceedingly narrow"; "Right on road"; "Water laid on" [rare in Clophill at that time]; "Lamp lighting"; "Cesspool drainage"; "No depth on account of millstream".

Oakley House 36 High Street February 2010
The house was for sale in 2010 and the estate agents disagreed with the Department of Environment, dating the house to about 1650. The ground floor comprised: an entrance lobby (9 feet 10 inches by 6 feet 1 inch); a study (17 feet 9 inches by 10 feet 11 inches); a dining room (17 feet 9 inches by 14 feet 8 inches); an inner lobby (6 feet 2 inches by 3 feet 3 inches); a kitchen/breakfast room (23 feet 4 inches by 11 feet 11 inches) and a living room (25 feet by 13 feet to 17 feet 10 inches).
The first floor comprised: a landing; two en-suite bedrooms measuring 15 feet 8 inches by 13 feet 6 inches and 18 feet 8 inches by 10 feet 11 inches and a further bedroom measuring 14 feet 6 inches by 9 feet 5 inches. A bathroom measured 10 feet 8 inches by 5 feet 6 inches. The second floor contained a landing and secondary landing and four more bedrooms, one with an en-suite shower room.
A basement lay beneath the ground floor. Outside lay a workshop measuring 18 feet 5 inches by 10 feet 3 inches, a utility room measuring 18 feet 5 inches by 8 feet 2 inches and a storage room measuring 10 feet 7 inches by 9 feet 11 inches.

Outbuilding at 36 High Street February 2010