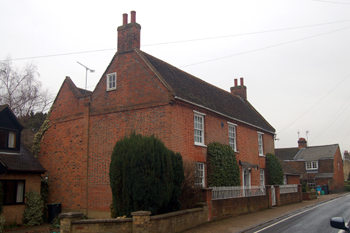
52 High Street February 2010
52 High Street was listed by the former Ministry of Works in October 1952 as Grade II, of special interest. The ministry dated the property to the mid to late 18th century. It is built in red brick with a clay tile roof.
Around 1920 McConnells, estate agents, had the following particulars for 52 High Street, then called Ivy House [Z938/10/2/20]:
Standing on the Shefford and Ampthill Road Detached containing: - 3 reception rooms, 4 Bedrooms, 3 Attics, Bath (cold), Large Hall and Staircase, 2 Kitchens, Indoor W. C., Company's water laid on. GoodGarden, Stabling comprising 1 stall, 2 loose boxes, Coachhouse, Saddleroom etc.
All the principal rooms in the house face South
An up to date drainage system is laid down.
RENT £45 per annum.
The Rating and Valuation Act 1925 specified that every building and piece of land in the country was to be assessed as to its rateable value. Clophill was assessed in 1927. The valuer visiting Ivy House and was owned and occupied by Andrew Hawkins Tanqueray, J. P. [DV1/C288/36].
The brick, tiled and slated detached building stood in just under half an acre. The ground floor had a cellar beneath ("Good, under dining room, used food etc.") and above it lay: a lounge hall measuring 15 feet by 12 feet; a dining room measuring 15 feet square; a drawing room measuring 12 feet by 15 feet; a study measuring 15 feet by 10 feet; a butler's pantry; a scullery; a maids' sitting room measuring 12 feet by 10 feet; a kitchen measuring 12 feet 6 inches by 10 feet 6 inches and a w. c.
The first floor comprised: a bathroom with a wash basin and four bedrooms measuring 13 feet by 12 feet, 15 feet by 12 feet, 11 feet by 10 feet 6 inches ("no fireplace") and 15 feet 6 inches by 12 feet 6 inches. Two attics used as maids' rooms and an attic used as a boxroom lay on the second floor.
Outside lay the following:
- A weather-boarded and corrugated iron dog kennel with a concrete floor;
- A weather-boarded and corrugated iron open log shed;
- A weather-boarded and slated range comprising coal barn, tool shed and w. c.;
- A weather-boarded and slated range comprising apple room, four seater garage, man's room, garage ("smaller, used occasionally") and store with a loft over part.
The valuer made a number of comments: "Saw cook and maid"; "Company's water" (water laid on was rare in Clophill at that date); "Lamp lighting"; "Cess pool drainage"; "Stands right on road"; "Upstairs rather cramped"; "Nice garden"; "Dining room opposite end of house from kitchen".