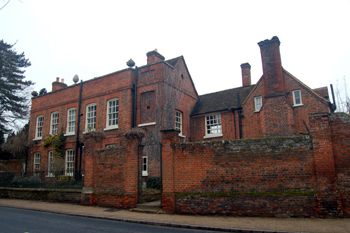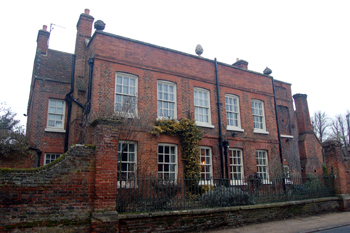Clophill House

Clophill House February 2010
Clophill House was listed by the former Ministry of Works in October 1952 as Grade II, of special interest. The ministry estimated that the front was built in the second half of the 18th century and was attached to an earlier building. There were later alterations. The house is built of red brick with clay tile roofs. The garden walls, screen and gate were listed separately in January 1961.
A very detailed history of the house has been compiled by the present [2010] owners and is available on their website - the house being run partly as a bed and breakfast. Much of this seems to have been based on the notebooks of local historian Mary Phillips [Z1283/4/16]. She lived at Clophill House and, when she died in 2006, her research notes were deposited with Bedfordshire and Luton Archives and Records Service.
In 1868 Clophill House was leased by William Payne to the Rector of Clophill, John Mendham for fourteen years at a rent of £48, as related in an appointment of 1874 [X916/6/2]. Mendham died the following year and the house was then let to Rev. Cecil Bosanquet for £55 per annum (Mendham's successor was Rev. Gustavus Bosanquet).
The house was for sale by auction on 30th May 1872. The particulars [CC250] are as follows:
LOT 1
COMPRISES A BRICK-BUILT AND TILED COMMODIOUS
FAMILY RESIDENCE
In good substantial and decorative repair,
KNOWN AS CLOPHILL HOUSE
And Situate in the centre of the Village of Clophill.
Overlooking the river and a beautifully timbered country
With Walled Kitchen Garden, Forcing House, tastefully-arranged Pleasure Grounds, containing several Summer Houses, numerous handsome Shrubs and fine Trees.
Affording some delightful shady walks; separated from the Pleasure Grounds by a Ha-ha Fence, and approached by a Rustic Bridge is a piece of rising ground, planted with Occasional Shrubs, and forming, with the belt of shrubbery and its retired gravel paths, a charming view from the Drawing-room windows;
Adjoining are two Stables, Harness Room, Double Coach-house, Arched Gateway with Sleeping Room over, Coal and Wood Houses, and a spacious Stable Yard.
THE HOUSE CONTAINS - A Hall, approached from the road by a Verandah; Aviary, Wainscoted Inner Hall, Dining Room, 17½ feet by 14½ feet; two Drawing Rooms, communicating with each other and respectively 17 feet by 14½ feet and 14 feet by 14 feet, and opening into a Greenhouse; small Ante-room, large Kitchen, Scullery, (in which is a Force Pump), Store-room, Housemaid's Pantry, large underground Beer and Wine Cellars, Larder, Pantry, and several Closets.
ON THE FIRST FLOOR - Three Principal Bedrooms, two dressing Rooms, Night and Day Nurseries, Boudoir, and W. C.
ON THE SECOND FLOOR - Three spacious Attics.
This portion of Lot 1 is held on a Repairing Lease, granted to the late Rev. John Mendham, for 14 years from Lady Day, 1869, at the very low rent of £48 per annum.
The premises have been much improved by the present occupier
ALSO, ADJOINING THE FOREGOING, IS A
Valuable Piece of PastureLand,
Containing about 7 ACRES,
Having a Frontage of nearly 500 feet to the HAYNES ROAD,
And a considerable Frontage to the road through the Village, and admirably adapted for Building Purposes; with
SMALL HOMESTEAD
Comprising a substantially-built Brick and Tiled Stable for 7 horses, small Coach-house with extensive Lofts or Granaries over, large Barn, Chaff-house, Loose Box, 3-bayed Open Shed, 6-bayed Cart-shed, Chaise-house, and 2 Yards, in one of which is a Pump and Well of Water.
A BRICK & SLATED COTTAGE RESIDENCE,
Containing Sitting Room, Kitchen, Scullery, cellar, Closets, 4 Bedrooms, and 2 large Attics,
With a good supply of Water, and a Garden.
The Land and Homestead are in the occupation of Mr. John Low, whose lease expires at Michaelmas next, and the Cottage is vacant.
Attached to the particulars is a declaration by William Payne of 76 Hackford Road, Brixton [Surrey], executor of the will John Horton of Clophill, miller, which was proved in 1837. In the will Horton devised his Clophill House (where he lived) with its adjoining land and cottage, then in the occupation of Joseph Hare and Richard Coleman in trust. The cottage was later occupied by Sarah Lashbrooke, but was, as noted in the particulars, empty by 1872.
The Rating and Valuation Act 1925 specified that every building and piece of land in the country was to be assessed as to its rateable value. Clophill was assessed in 1927. The valuer visiting Clophill House found it owned and occupied by Harold Cecil Soundy [DV1/C46/147]. The brick and tiled detached premises stood in one acre, three roods.
A wine cellar ("not very large, locked up, could not view") lay beneath the house. The ground floor living quarters comprised: a hall measuring 16 feet by 9 feet; a lounge measuring 12 feet by 9 feet 6 inches; a cloakroom, with wash basin and w. c., measuring 10 feet by 5 feet; a study measuring 12 feet by 13 feet 6 inches; a dining room measuring 17 feet by 14 feet with a bay measuring 3 feet by 7 feet 6 inches and a double drawing room measuring 13 feet by 13 feet 6 inches and 15 feet square. The back premises comprised: a kitchen measuring 15 feet by 14 feet; a scullery measuring 15 feet by 13 feet 6 inches; a pantry and dairy; a disused cellar; a butler's pantry measuring 11 feet 6 inches by 10 feet with two cupboards and a sink and a large coal shed.
The first floor contained a single bedroom measuring 13 feet by 10 feet 6 inches with a dressing room measuring 12 feet 6 inches by 9 feet and a bathroom with a wash basin. There was also a single bedroom measuring 10 feet by 14 feet, a double bedroom measuring 13 feet 6 inches by 14 feet and a dressing room measuring 10 feet 6 inches by 6 feet and another double bedroom measuring 14 feet by 16 feet and a bathroom with wash basin. The backstairs portion contained a bedroom measuring 14 feet by 13 feet, two cupboards, a w. c. and a wardrobe.
The second floor comprised a bedroom measuring 9 feet 6 inches by 12 feet used as a store, a landing, a bedroom measuring 9 feet 6 inches by 14 feet used as a store and a maids' bedroom measuring 14 feet by 17 feet.
Outside lay the following:
- a weather-boarded and corrugated iron hen house ("disused");
- brick and tile pigsties ("disused");
- two brick and slate loose boxes (one used for coke) and harness room ("disused");
- a weather-boarded and slated range comprising two garages (four seater, one only used when necessary) with a loft over part used as a store;
- a stone, weather-boarded and slate saddle room;
- a weather-boarded and slate tool shed;
- a weather-boarded and slate wood shed;
- a brick and tile range comprising two coal sheds, an earth closet and a wood shed;
- a glasshouse measuring 12 feet 6 inches by 10 feet;
- a conservatory measuring 7 feet 6 inches by 28 feet ("small stoke hole could not be used");
- a brick and slate potting shed;
- a small summer house and seat;
- a tennis court ("poor");
- a kitchen garden ("good").
The valuer made a number of comments: "Saw cook and gardener". "Mr. Soundy has been trying to sell house for last 3 years (£3,500)"; "Dining room not very conveniently placed for back premises (across hall and through lounge)"; "Company's water laid on" [rare in Clophill at that date]; "Lamp lighting"; "Cesspool drainage"; "No central heating"; "Glow worm coke not water boiler"; "secluded but right on road"; "buildings not in very good order".
Clophill House was for sale in 2003 at which time the sale particulars [Z449/1/35] listed:
- ground floor: an entrance hall; a drawing room (17 feet 9 inches by 14 feet 6 inches); a study (14 feet by 13 feet 9 inches); an inner hall; a dining room (16 feet 9 inches by 14 feet); a family room (13 feet 9 inches by 12 feet 9 inches); a cloakroom; a kitchen (13 feet 9 inches by 10 feet 3 inches); a breakfast room (14 feet 6 inches by 14 feet); a garden room (16 feet 6 inches by 13 feet 9 inches) and a cellar (14 feet 6 inches by 13 feet 3 inches);
- first floor: six bedrooms (three en-suite); bathroom; landing; shower room;
- second floor: three attic bedrooms;
- outside: stable and tack room; garden store/stable; two single garages; walled kitchen garden; lawns; greenhouse; ha-ha with bridge; former tennis court; paddock of 1.94 acres.

Clophill House front view February 2010