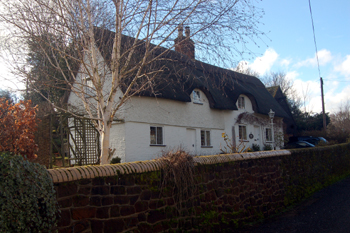
11 and 13 Little Lane February 2010
11 and 13 Little Lane seem to have been built by the Manor of Clophill Hall which, in the late 17th century was in the hands of the Bruce family, Earls of Elgin and Ailesbury and, by 1770, was owned by Amabel, Lady Lucas, as part of the Wrest Park Estate.
The pair of cottages was listed by English Heritage in January 1985 as Grade II, of special interest. They considered that the structure has a late 18th century date. It has a timber-framed construction, partly rebuilt in brick, partly roughcast rendered, the whole being colourwashed. The structure has a thatched roof.
Part of the Wrest Park Estate was sold in 1919 and part in 1934. The 1919 sale particulars [X940/1/3] list 11 and 13 Little Lane as a pair of cottages and large piece of garden ground in three roods, ten poles. The pair was in the occupation of Miss C. Osborn, James Izzard and William Mathews at a combined rent of £9/17/6 per annum. The particulars noted: "The Cottages are built of brick with thatched roofs and each contains, Kitchen and Back Kitchen downstairs, and Two Bedrooms above. Wash-house, Barns and E. C.'s. Water Supply from Well in Garden".
The Rating and Valuation Act 1925 specified that every building and piece of land in the country was to be assessed as to its rateable value. Clophill was assessed in 1927. The valuer visiting 11 and 13 Little Lane [DV1/C47/24-25] noted that both were owned by E. Osborne and were known as Hope Cottages.
Number 11 was occupied by Osborne himself; the brick, stucco and thatched cottage comprised a living room and kitchen downstairs with two bedrooms above; it had just been re-thatched. A weather-boarded and slate barn and earth closet stood outside. The valuer commented: "Nice".
Number 13 was still leased to James Izzard for £6 per num (it had been £3/10/- before the Great War). This brick, stucco and thatched cottage comprised a living room, kitchen and washhouse (brick and tile) with two bedrooms above. Again, a weather-boarded and slate barn and earth closet stood outside.