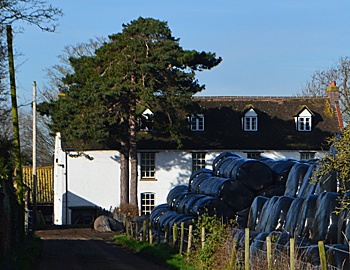Ouse Farm Tempsford

Ouse Farm February 2016
Ouse Farmhouse was listed by the former Ministry of Public Buildings and Works in October 1966 as Grade II, of special interest. The house dates from the 18th century, though extended in the 19th century and “probably containing an earlier core”. The rear of the house may be timber-framed and is covered in colourwashed roughcast render, the rest of the property is colourwashed brick. The house comprises two storeys and attics and is one room deep.
In 1810 the Tempsford Estate was valued [BS1486] and Ouse Farm was then unnamed and tenanted by John Bird, his predecessor having been Peter Payne, Bird’s rent was £400 per annum for the farm house, barns, stables, outhouses, sheds and home close. The farm contained over 273 acres of land including the Great Marsh, Oak Tree Close, Bridge Meadow, Mill Meadow, Gravel Pit Close. The surveyor wrote: “This is a very good farm, lies very convenient for occupation and the major part of the Land particularly good” though several closes near the river were liable to flooding. He suggested that the rent be increased to £446 per annum. A valuation of the estate in 1829 [X1/41 and WY1036/12] notes that the occupier was still John Bird.
The 1911 census records John Bowering at the farm, together with his wife, three children and a “farm pupil” from Austria”. The Rating and Valuation Act 1925 specified that every building and piece of land in the country was to be assessed to determine its rateable value. The valuer visiting the farm [DV1/H9/58] found it still owned by the Tempsford Estate and now rented by C R Bowering for £140 per annum. The valuer noted: “Subject to flooding … Mostly grass … nearly all floods. Too many buildings for farm”. The 114 acres icluded land in Blunham as well as Tempsford.
The farmhouse had two reception rooms, a kitchen, scullery, pantry and three bedrooms with three attics. Water was laid on and there was also a bathroom. The homestead comprised the following buildings: a brick and tiled three-
bay open shed; two brick, wood and corrugated iron pigsties; a wood and tiled barn; a wood and iron four-bay shed; a wood and iron root barn; two brick, wood and tiled loose boxes; a wood, brick and tiled cowhouse for sicteen; a brick and tiled granary; a brick and tiled three-bay shed; a wood and iron threshing barn; a wood and tiled one-bay shed; a wood and tiled loose box; a brick and tiled chaffhouse with stables for six horses; wood and tiled stores; a wood and tiled six-bay cart shed;a brick and slate henhouse; a brick and slate stable for two; a brick and slate coachhouse and a wood and tiled three-bay open shed.