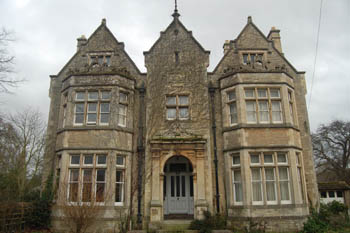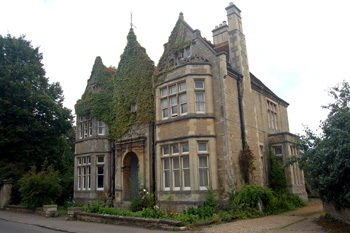Harrold House 41 High Street

Harrold House 1897 [ref: Z50/54/17]
Harrold House was built in the 19th century and looks a oddly grandiose in its setting, as if it were a town house snatched from the Embankment in Bedford and dropped onto the southern side of Harrold High Street. In 1927 property in Harrold was valued under the Rating & Valuation Act of 1925; every piece of land and building in the country had to be valued to determine the rates to be paid upon it. The valuer visiting Harrold House [ref: DV1/R49/67-69] made quite a thorough appraisal.
The owner was then Mrs.J.Murray and the occupier John Charles Tusting. The valuer described it as built of stone and tile, rent was £46/16/- per annum on 21 year lease from 1921 "plus £12 extra for land adjoining part of which is now in garden". He elaborated: "Lease of House was granted when there was only about ¼ acre of Garden to house about 0.849 has since been added out of field and a hard tennis court (En-tout-cas) has been laid down".
The valuer was not overwhelmingly impressed: "House has many disadvantages: 1. Faces North; 2. Right on main Rd. 3. Leather dressing factory close to back door which is noisy. 4. No ventral heat. 5. Grounds still small for size of house". Ground floor accommodation comprised: a hall, with a paved floor, measuring 11½ feet by 25 feet plus a bay measuring 16½ by 6½; a north dining room; a heated conservatory measuring 21 feet by 12 feet plus a bay of 11 feet by 9 ½ feet; a lavatory [in the sense of a wash basin] and wc; one then went through a swing door to a larder, pantry and scullery ("good"); a south kitchen measuring 15 feet by 12 feet then back stairs and the back door; a larder and china pantry ("small") then through another swing door to an office with a tiled floor and a side door to the morning room measuring 15 feet by 11½ feet and a bay 7 feet by 4½ feet.

Harrold House, January 2008
Up main stairs was a large landing; a dressing room over the hall; a bedroom over the dining room measuring 14¾ feet by 19½ feet plus a bay of 11 feet by 3½ feet; a wc; a bathroom and lavatory ("good"); a maid's bedroom; a bedroom of 11¼ feet by 12½ feet with a bay of 5¼ feet by 8 feet; then up the back stairs to a maid's room ("small"); a bedroom over the morning room measuring 16 feet by 15 feet; a bedroom over drawing room measuring 15 feet by 14¾ feet and a bay of 11 feet by 3½ feet.
Outside was a battery room, a washhouse, an engine house and a garage at end of the leather factory premises behind (also owned by Tusting). The valuer opined: "grounds small for house mostly veg garden added recently from field". The grounds totalled 1.324 acres.
Bedfordshire Archives has a number of 19th and early 20th century directories which list some of the occupiers of Harrold House. Without the deeds it is difficult to state quite when the place was built but it first appears in a directory in 1890 when Charles Pettit JP was in residence. He last appears in a directory in 1914; the next directory held by Bedfordshire Archives, for 1920 lists Mrs.Pettit in occupation. Directories from 1924 to 1940 list John Charles Tusting.
 Harrold House, July 2008
Harrold House, July 2008