Harrold Hall
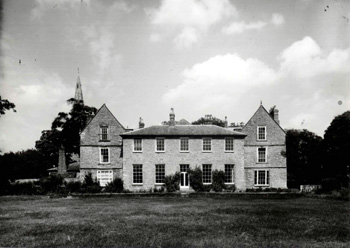
Harrold Hall from the south in 1957 [ref: Z53/54/3]
The building accounts of Harrold Hall have survived [ref: TW818] and were transcribed and edited by John Weaver in Volume 49 of the Bedfordshire Historical Records Society publications called Miscellanea [1970]. He also drew the floor plans which are reproduced here, with the alterations of 1816 shown by dotted lines.
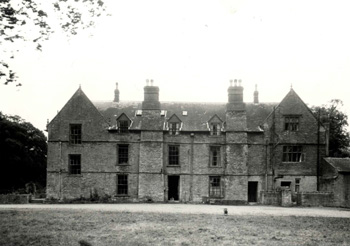
Harrold Hall from the north in 1957 [ref: Z53/54/4]
The house was built on the site of Harrold Priory by Francis Farrar between 1608 and 1610. Farrar was the eldest son of Ralph Farrar, a London grocer. Ralph had bought the site and buildings of the former priory in 1558 when the twenty one year lease of its first tenant, John Cheney, expired. Ralph died in 1560 and his property was divided between his two sons, Francis, according to a later marriage settlement [ref: WW295] getting "the mansion house or syte of the late Priory of Harrold". For many years it was accepted that this was in the west of the village where The Mansion now stands but recent research has shown that this house was a mansion built by the Greys as Lords of the Manor of Harrold whereas the priory lay, as one might expect, next to the church.

A medieval grave slab in Harrold church porch May 2008
In the 19th century medieval tombstones of a type that would have been used for nuns, now in the church, were found in the grounds of the Hall. The Bedfordshire Mercury for 14th May 1887 relates: “A stone coffin, seven feet long and about three wide, has recently been found by some men employed by Mr.G.Osborne, contractor, while digging in a shrubbery at Harrold Hall; and Mr.R.C.Alston has taken charge of it”. There is no indication as to what happened to the monastic buildings and some may have been adapted by Farrar to form part of the Hall, certainly the stone would have been reused.
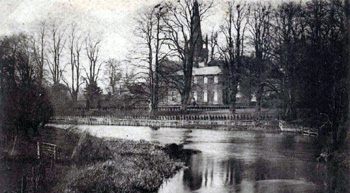
Harrold Hall and church across the river about 1900 [ref: Z1130/54/40]
The house stood immediately south-east of the church in the area where today's Hall Close is laid out. It had three storeys and was built in the common E shape with the front facing south towards the River Great Ouse. It was built of rubble stone and faced in ashlar. The entrance porch rose the full height of the house and was built of Weldon stone, the finer points being the work of a master mason from Northamptonshire called Thomas Grumbold. As the valuer in 1927, quoted below, says, the overall effect must have been similar to Hinwick House. The impressive porch was, however, destroyed in 1816 when a large two storey addition with flanking wings turned the E into a rectangle.
After Francis Farrer's death in 1616 the house passed to his son-in-law Sir Thomas Boteler but he leased the Hall out and one tenant, around 1625 was Margaret Mordaunt, daughter of Lord Henry Mordaunt [ref: TW6/1]. When she left in 1653 Sir Oliver Boteler became tenant on an eighteen year lease [ref: TW11/112].



Harrold Hall ground, first and second floor plans as drawn by John Weaver to see a larger image please click on the appropriate thumbnail
Around 1680 Richard Orlebar was tenant and probably died there in 1690; his inventory survives in The Orlebar Chronicles and names the rooms as shown on the plans aboveas: the great parlour; the hall; the little parlour; the best chamber; a room leading off the best chamber; the red chamber; a room leading off the red chamber; the dining room; the little closet; the painted room; the garret; the maid servant's room; the chamber at the stairs head; the men's chamber; the kitchen; the pastry room; the dairy; the washhouse; the brewhouse; the cheese chamber; the cellar. It is likely that the ground floor consisted of parlour, hall, little parlour, kitchen and pantry; the first floor had a dining room and two chambers; the top storey had a men's chamber for the male servants and a separate chamber for the maids with another chamber at the head of the stairs.
In 1702 the husband of Mary, daughter of William Boteler, sold Harrold Hall to Anne Joliffe of Harrold, widow (her monument is on a wall of the chancel of the church) [ref: WG1579]. She died in 1732 leaving all her property to her niece, Anne Alston, who married a famous physician, Richard Mead. She died in 1762 intestate and without issue and her property descended to her nephew Sir Thomas Alston of Odell [ref: X29/13].
The Alstons generally leased Harrold Hall out, to a Mrs.Lee in 1777, for example [ref: X29/7] and between 1797 and 1815 to Lieutenant-Colonel Garstin of the Bedfordshire Militia. In 1816, however, it was lived in by its owner and it was he who built the centre block referred to above.
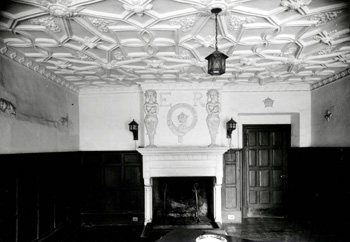
Room at Harrold Hall in 1957 [ref: Z53/54/6]
The 1841 census gives an idea of the numbers of staff employed at the Hall - the tenant and his wife were away, but their daughter was present:
- Elizabeth Rodel - female - Governess - not born in Bedfordshire
- Elizabeth Magenis - female - 12 - not born in Bedfordshire
- Jessy Roach - female - 45 - F[emale] S[ervant] - born in Scotland, Ireland or foreign parts
- Phoebe Davis - female - 36 - F[emale] S[ervant] - not born in Bedfordshire
- Sarah Edwards - female - 35 - F[emale] S[ervant] - not born in Bedfordshire
- Mary Irvine - female - 48 - F[emale] S[ervant] - born in Scotland, Ireland or foreign parts
- Elizabeth Carter - female - 20 - F[emale] S[ervant] - not born in Bedfordshire
- Samuel Sharman - male - 30 - M[ale] S[ervant] - not born in Bedfordshire
- John Barnside - male - 25 - M[ale] S[ervant] - born in Scotland, Ireland or foreign parts
- James York - male - 15 - M[ale] S[ervant] - not born in Bedfordshire
- William Richards - male - 25 - M[ale] S[ervant ] - not born in Bedfordshire
- George Youle - male - 21 - M[ale] S[ervant] - not born in Bedfordshire.
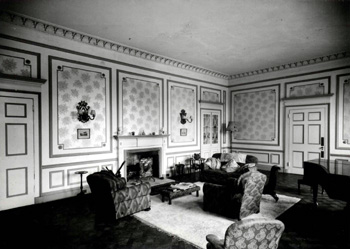
Drawing room at Harrold Hall in 1957 [ref: Z53/54/7]
In 1865 the Hall was leased to Edward Marsh Harvey and the inventory of 1865 survives [ref: X284/8/11/1]:
- Housekeeper's Room: linen press; grate; 2 cupboards in pantry; 1 cupboard in closet;
- Servants' Hall: cupboard; green stand; grate;
- Kitchen: dresser and shelves; smoke jack; kitchen range with trevits; boiler; brass tap; roasting jack; complete hot plate and stoves; oven;
- Scullery: partitioned copper with copper lid; grates; doors and frames to each; dresser; plate rack; snickstones;
- Larder No.1: dresser and shelves; bacon rack; frame and hooks;
- Larder No.2: dresser and shelves;
- Butler's Pantry: linen press; linen press removed to stables; cupboard; grate;
- Hall: 14 large family portraits; granite slab table; stove and piping [latter item crosed out and annotated "usless";
- Drawing & Dining Rooms: Register stove; grates;
- Library & Study: Register stove in each;
- Staircase: 2 presses or closets;
- Bed & Dressing Rooms: Register stoves to each [11 in all];
- Attics: 2 cupboards; 4 grates;
- Cellar: barrel stands; bottle rack;
- Dairy: swing shelf; slab;
- Passage leading to library: large glazed book case
Harvey terminated his lease in 1871 but Mrs.Harvey continued it.
By using directories one can determine a partial list of those living at Harrold Hall between 1839 and 1928 as follows:
- 1839: Colonel J.H.Lethbridge;
- 1847-1861: Major Richard Magenis (also McGuinness and M'Genis);
- 1864: Mrs.Magenis;
- 1869-1877: Mrs.Harvey;
- 1885-1898: Rowland Crewe Alston;
- 1910: Arthur Cecil Tyrrell Beck JP;
- 1914: Rowland Alison Alston;
- 1924-1928: Captain Esme Arkwright.

Harrold Hall Estate sale plan 1907 [ref: PK1/5/32] to see a larger image please click on the thumbnail
In 1907 Rowland Crewe Alston sold Harrold Hall to Arthur Cecil Tyrrell Beck JP MP [Liberal, Saffron Walden] for £9,000 [ref: X604/28]. Five years later Beck and Florence Mary, his wife, with their mortgagees sold the Hall back to the Alstons - specifically to Alexander Rowland Alston, Leslie Ruthven Pym and Herbert Wykeham Lydall as trustees for Rowland Alison Alston of Turvey Abbey and Dorothy Mildred, his wife for £6,000 [ref: Z528/2]. Interestingly this conveyance notes a restrictive covenant of 1907 against building in Church Field.
In 1927 property in Harrold was valued under the Rating Valuation Act of 1925; every piece of land and building in the country had to be valued to determine the rates to be paid upon it. The valuer visiting Harrold Hall [ref: DV1/R49/71-77] noted that the owner was Captain Alston RA and the occupier E.Arkwright - rent, fixed in 1921, being £200 per annum. He remarked: "Shown around by butler"; "Holme oak right opposite front door and terrace"; "Absolutely plain front".
The hall was built of stone and slate, facing south with a: "Nice stone terrace. Very poor ought to be a good porch". The front hall measured 16 feet by 18 feet, the north facing lounge hall 18 feet by 30 feet ("good"); there was a lavatory [in the sense of a place to wash] and wc. There was a small conservatory measuring 17½ feet by 8 feet ("unused"), then, through a passage to the south-east, a smoking room measuring 23 feet by 17½ feet ("unused"). There was also a south drawing room with parquet floor measuring 20 feet by 29½ feet ("very nice room") and a south dining room 29 feet by 18½ feet ("very good room"). Through a door lay the servants' quarters comprising a butler's pantry, a safe ("very good"), a service hatch ("from kitchen to corner of Butler's Pantry direct to Dining Room - very good"), a south kitchen measuring 23 feet by 18 feet ("bad), a scullery ("fair"), back stairs, a door to an old cellar and, down a stone passage, a brushing room, knife room, drying room and the back door to the servant's hall ("fair"). There was also a store room, a larder ("good") and, of course, the aforementioned cellar ("small")
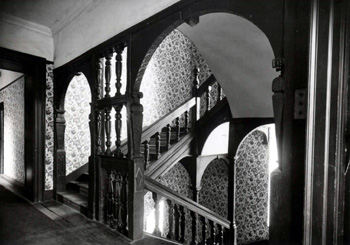
Jacobean staircase at Harrold Hall in 1957 [ref: Z53/54/8]
Up the main stairs ("glorious oak staircase" "very very nice oak staircase") lay a wc ("old fashioned"), a small bedroom, a bedroom over the smoking room measuring 18½ feet by 21 feet, a "very nice light landing & passage", to the housemaid's cupboard and a bathroom ("bad"); then up seven stairs to a south bedroom over the drawing room measuring 20 feet by 19½ feet, a dressing room with a bath and lavatory ("Hot and cold") and a basin ("very good"). There was a south bedroom over the dining room measuring 18 feet by 19 feet and a dressing room "or large cupboard"; a door led to the servants' bedrooms. There was a south work room or nursery ("good"),a maid's room and back stairs and stairs to the second floor, a box room, a north bedroom over the pantry measuring 12½ feet by 18 feet, a north bedroom over the hall measuring 12½ feet by 15 feet ("used a store") and a north bedroom over the hall measuring 12½ feet by 17 feet.
Again up the main stairs lay the second floor comprising a wc, two rooms ("locked") used by Alston, a door to the billiard room ("locked") and then up back stairs to a boxroom, the maids' bathroom and wc, an old billiard room, a lounge ("Slope on roof one table reserved to Alston") measuring 52 feet by 18 feet, a small library, two maids' rooms, a box room, a servants' bathroom and wc ("general state of repair very bad").
Outside lay a boiler, a stone and corrugated iron coalshed, a stone and timber old coachhouse ("now unused"), an earth closet, a large barn ("Used for wood only"), a large coachhouse with a loft over, ("three pairs of doors, would hold 4 cars") with an inspection pit used for two cars, three loose boxes used for dogs, an engine room, a battery room, a loose box ("coke"), another loose box ("store"), a further loose box ("fuel") and another ("coal"), a four bay open shed by the entrance, a large walled kitchen garden ("good"),two heated glasshouses measuring 12 feet by 53 feet and 32 feet by 16 feet, a lean-to, an old stone and tile potting shed, a gardener's room and a store room ("all very poor"), a wood and thatch boathouse ("derelict"), a pumphouse ("E.motor") and a water tower in kitchen garden. The valuer remarked: "Grounds not too big but very neglected, run down to river. Nice terrace lawn in front of House. 2 nice yew hedges. Good entrance. Nice bay tree and stone terrace in front of House. Whole place sadly neglected".
The valuer remarked about the property in general: "Very old House much neglected. Very much like Hinwick House. Electric light but old central heating system not used now. Not quite fully occupied. Top floor is reserved to Landlord (except for maids' rooms and bathroom) & contain his furniture. House quite well planned. Grounds join Church only 35 yds from side door to Church. Back entrance is also way to Church so not private. North Elevation overlooks Church". His final remark: "Shown over by young butler who soon disappeared & left us alone"
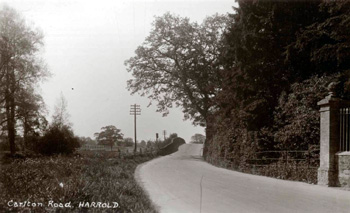
Carlton Road showing part of entrance to Harrold Hall about 1920 [ref: Z1306/54/18]
In 1934 the Alston family looked to sell Harrold Hall and its land as well as their land and property in Odell. Harrold Hall was Lot 40 in the Odell Castle estate sale catalogue [ref: X251/10] and was described as: "A Valuable, residential and Historical Property known as HARROLD HALL, HARROLD formerly the MANOR HOUSE…comprising Residence, grounds, Islands, Paddocks, Cottage, Stabling the whole extending to an area of about 11 acres 3 roods 1 pole THE TUDOR RESIDENCE is pleasantly situated facing South, overlooking the River Ouse and is in the centre of the Oakley Hunt. It is approached from the main road by a drive passing between an avenue of matured trees. It is constructed of stone with slated roof and the accommodation provides: - On the Ground floor
- OUTER HALL about 18 feet by 16 feet 6 inches fitted with oak wainscoting of a height of about 5 feet. The panel doors leading from the Outer Hall are of old oak. Nearby is a Cloakroom and W.C.
- INNER HALL about 30 feet by 18 feet with oak beam ceiling, open fireplace with carved oak chimney piece.
- MORNING ROOM about 22 feet 9 inches by 18 feet. the floor is of oak parquetry.
- DRAWING ROOM about 30 feet by 20 feet is decorated in the Adam style with panelled walls, moulded chimney piece and cornice fitted with large built-in cupboard and oak parquet floor.
- DINING ROOM about 30 feet by 18 feet 6 inches. The first floor is approached by principal and secondary staircases, the principal being A FINE OLD JACOBEAN STAIRWAY OF CARVED OAK.
On the first floor are Seven Bedrooms and Two Bathrooms, W.C., also Housemaid's Pantry and Store Room. The sizes of the Bedrooms are 20 feet by 20 feet; 21 feet by 18 feet; 19 feet by 18 feet; 18 feet b y12 feet 6 inches; 17 feet by 12 feet; 15 feet 6 inches by 12 feet 6 inches and 13 feet by 12 feet. Approached by the secondary staircase are the Housemaid's Lobby, Day and Night Nurseries with Nurse's Bedroom.
The second floor is approached by principal and secondary staircases and the accommodation provides: - Billiard Room, four Bedrooms, Box Room, Servants' Bathroom, 2 W.C.'s and Housemaids' Sink.
THE DOMESTIC OFFICES of the residence comprise: - Butler's Strong Room, Servants' Hall, Butler's Room, Kitchen, Scullery, Larder, Store Room and Cellarage, Outside are: - Coke, Coal and Wood Stores and Furnace Room fitted with boilers for domestic hot water supply and central heating. THE STABLING and other Outbuildings are principally built of stone with tiled roofs and include 7 Loose Boxes, Engine and Battery Rooms containing electric light plant, Garage for 3 cars, harness Room, Barn, Cow Places, Piggeries &c.
WATER SUPPLY, LIGHTING, HEATING &c. The water is obtained from a well, being pumped to tanks in the House roof. Lighting is by private electric light plant but public supply is available and drainage is to cess pit. Central heating is installed.
Near the Outbuildings is a stone and tiled SIX ROOMED COTTAGE.
THE GROUNDS are tastefully laid out, contain a large number of ornamental and other trees and are bounded on the South by the River Great Ouse. The walled-in Kitchen Garden contains a large number of full bearing fruit trees. In the Kitchen Garden is the Pump House together with peach House, Greenhouse, Potting and other Sheds".
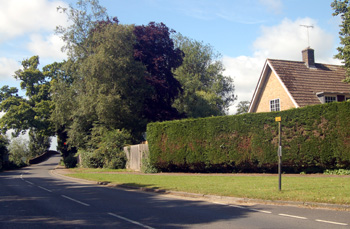
Site of former entrance to Harrold Hall June 2008
It looks as if the place did not sell as in 1938 it was conveyed by Alexander Rowland Alston, Leslie Ruthven Pym and Herbert Wykeham Lydall to Edgar Clayson [ref: Z528/6]. It was then uninhabited and became a barracks for the Pioneer Corps during World War Two [Bedfordshire Magazine volume 17 page 175].
The place was put up for sale by auction on 17th August 1949. The particulars added the following information to the 1934 catalogue [ref: Z528/14a]:
- the Outer Hall wall above the wainscoting were decorated with mouldings in the form of lions, griffins and other heraldic beasts. the open fireplace had a stone chimneypiece above which were mouldings in the form of Atlantes flanking the initials "E.R." and a large Tudor Rose;
- the Inner Hall had an open stone fireplace with a carved oak chimneypiece;
- the Drawing Room was described as: "facing almost due south and lighted by three large windows overlooking the Grounds and River. This room is decorated in the Adam style with panelled walls, moulded chimneypiece and cornice decorated with mouldings in a design of acanthus leaves";
- "Off a back Landing and approached also by a secondary stairs: SEWING ROOM or DAY NURSERY (S) about 20 feet by 20 feet, with Georgian "duck's-nest" fireplace and marble surround…".
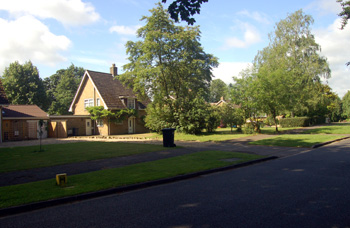
Hall Close - site of Harrold Hall June 2008
The place sold but the purchase was deferred until March 1950. After a small time as a private residence the Hall was destroyed, in what now appears an act of vandalism, in 1961. The Jacobean oak staircase was supposed to be installed in Cecil Higgins Museum Bedford but never reached its destination. Instead it is in the former Saint John's Rectory in Bedford, now the Saint John Ambulance Headquarters. The cast iron pillars and gates transferred to the entrance to The Mansion. The site of the house and its grounds were developed into Hall Close - a road of unexceptional executive homes.