Harrold Church Architecture
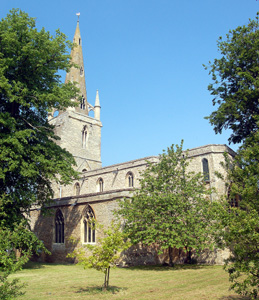
Harrold church from the south-east May 2008
Saint Peter's Church is built of coursed limestone rubble. It seems reasonable to assume that there was a church here in Anglo-Saxon times [see below], though the first mention of a vicar is from about 1200. A priory of nuns was founded between 1140 and 1150 and the church was adjacent to the priory buildings.
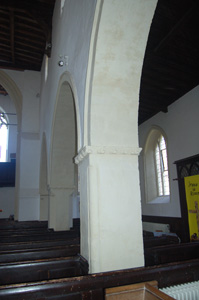
Harrold church - arches in the north aisle - May 2008
There is some debate about the earliest part of the church. Both the Department of Environment, when listing the church (it is Grade I, or a building of the greatest interest) and Sir Nikolaus Pevsner in his Buildings of England volume for Bedfordshire state that the earliest identifiable part of the current church building is the north aisle, the arches are uneven and were cut out of the nave wall about the time of that first known vicar.
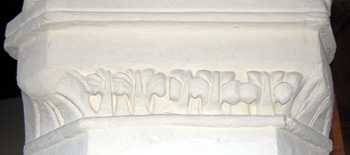
Harrold church - capital in the north aisle - May 2008
Former County Archivist Chris Pickford, however, notes in his Bedfordshire Historical Record Society volume Bedfordshire Churches in the 19th Century: Parishes H-R that the north wall of the nave may contain Anglo-Saxon work.
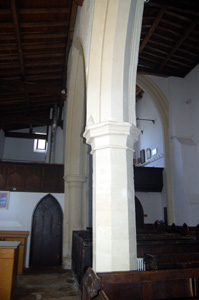
Harrold church - arches in the south aisle - May 2008
The chancel and south aisle were also built during the 13th century.
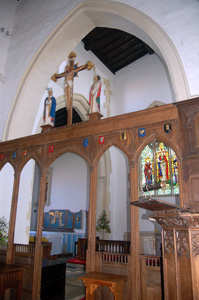
Harrold church - chancel and north aisle seen from near the pulpit - May 2008
The tower and spire date from the next century, being in Decorated style, with the clerestory being added in the 15th century
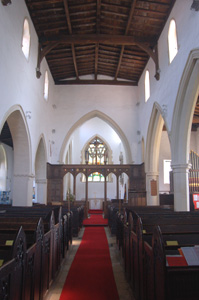 Harrold church - interior looking east - May 2008
Harrold church - interior looking east - May 2008