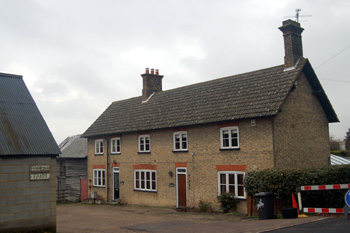
Poplar Farm February 2010
In 1829, following the death of the Earl of Bridgewater, his estate in Totternhoe was surveyed [BW1004]. The survey also included every building in the parish, whether owned by the estate or not (and at that date most were not). Poplar Farm was owned by a man named Pinnaces and occupied by Horton Battams, the farm house stood in one rood, twelve poles.
A similar survey was carried out in 1840 and by that date the owner's name is given as John Pinniger (quite possibly the same man); Horton Battams was still the occupier. The 1841 census reveals that Battams was about 55 and lived with his wife Elizabeth, about 45 and their children James, aged about 20; Mary, John and Sarah all about 15, Charles, 9, Ann, 5, Susannah, 3 and Lydia, 1. Servants were William Heals and Jesse Turvey, both about 20 and William Fowler, about 15.
Comparisons with the 1829 and 1840 surveys suggest that the following families also lived somewhere on the farm - William Pratt, about 45, a straw plaiter and his wife Elizabeth aged about 50 with their eight year old daughter Marinah Pratt. Thomas Pratt was about 25 and an agricultural labourer, living with his wife, Charlotte Pratt, about the same age, and their children William, 7, Alfred, 4 and David Pratt, 1. Finally, Richard Kempson was about 20 and a straw dealer. Living with his wife, Mary, also about 20 and their children George, 3 and Susannah, one month.
At some point Pinniger/Pinnaces or one of his successors in title must have sod the farm to Lord of the Manor Earl Brownlow because when his Totternhoe Estate (part of the Ashridge Estate) was put up for sale in 1916 Poplar farm formed Lot 13 [Z513/22]. It is described as Poplar or Middle End Farm and comprised 72 acres, 1 rood, 11 poles, leased by Charles Wood for £144/14/6 per annum. The farmhouse "is substantially built of brick, with tiled roof, adjoins the road and contains: - On the UPPER FLOOR, Four Bedrooms; on the GROUND FLOOR, Parlour, Sitting Room and Kitchen. Water from well by pump in Kitchen. THE FARM BUILDINGS are constructed chiefly of timber, on brick foundations, and are as follows: - 5 bay open Cattle Shed, Mixing House, Cow House for our, Three Loose Boxes, Three Pigsties and Hen House, Barn, cart-horse Stable for five, 3-bay open Cart Shed, Coach House, Two Loose Boxes and Meal House with Loft over. On the opposite side of the road is a detached brick-built and tiled COTTAGE containing Three Rooms and Pantry and having Garden". This latter property is 146 Castle End Road, today [2010] known as Middle End Cottage. It was "in hand" in 1916.
The farm comprised, in addition to the houses and homestead:
- 15 acres, 3 roods, 29 poles of meadow;
- 3 acres, 2 roods, 10 poles of orchard;
- 2 acres, 14 poles of meadow and orchard combined;
- 33 poles of pond, trees etc.
- 41 acres, 1 rood, 6 poles of arable
- 7 acres, 1 rood, 38 poles of arable in Eaton Bray.
Charles Wood also leased 32 acres, 2 roods, 8 poles of "accommodation arable land" for £23/17/9 per annum (Lot 13a) and 20 acres, 36 poles being "a valuable area of fertile arable land" for £20/10 per annum (Lot 13b). These lots are shown on the annotated map forming part of the sale particulars seen below. To see a larger version, please click on the image.
![Poplar Farm land annotated on the 1916 sale particulars [AD1147-92]](/CommunityHistories/Totternhoe/TotternhoeImages/Poplar Farm land annotated on the 1916 sale partic_125x200.jpg)
Poplar Farm land annotated on the 1916 sale particulars [AD1147-92]
The Rating and Valuation Act 1925 specified that every piece of land and property in the country should be valued to determine its rateable value. Totternhoe, like much of Bedfordshire, was assessed in 1927 and the valuer visiting Poplar Farm [DV1/H25/36] noted that it was owned by Charles Wood and occupied by Arthur Wood who had paid £111 rent since 1919. The farm comprised 74 acres and so was clearly Lot 13 from 1916, bought at the auction by its then tenant. The valuer noted that water came from a well, that the house and buildings were good and that there was a telephone. Arthur Wood had been farmer for six years, his father Charles having been farmer thirty years before him.
The brick and tiled farmhouse comprised a reception room, kitchen, scullery, pantry and dairy with four bedrooms above. A brick and tiled earth closet stood outside. The homestead comprised: a brick, timber and corrugated iron five bay open feeding hovel and mixing house; a brick, timber and tiled cow house for five, two calf pens, loose box, three pig pens and a hen house; a timber and corrugated iron hovel; a brick, timber and slate pig sty; a large brick, timber and tiled barn with a 2¼ horsepower engine and mill for power; a timber and corrugated iron stable for six and a chaff place; a timber and corrugated iron three bay cart hovel and two hen houses; a timber and slate calf house, nag stable for two, and small barn, all with a loft over.