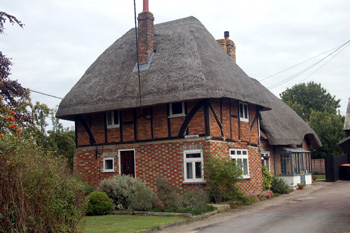
Lockington Farmhouse August 2009
Lockington Farmhouse was listed by the former Department of Environment in September 1980 as Grade II, of special interest. The listing dates the property to the 17th century. It is built of red and yellow chequered brick on the ground floor with a timber-framed first floor with red brick nogging. The house has two storeys beneath a thatched roof. The rear wing has just one storey with attics.
In 1829, following the death of the Earl of Bridgewater, his estate in Totternhoe was surveyed [BW1004]. The survey also included every building in the parish, whether owned by the estate or not (and at that date most were not). The farm was then owned by the Lockington Charity of Dunstable (hence its modern name) and was occupied by John Purton. The farm house stood in two roods, fifteen poles of land.
A similar survey was carried out in 1840 and by that date the occupier was Benjamin Johnson. The 1841 census reveals that he was about 25 and living with his wife Charlotte, also about 25 and their children Sarah, 4, William 2 and Frances, 1. Four servants were also living at the address: Catherine Buckingham, aged about 25, Thomas Hitchcock, about 20, Jonathan Reeve, 14 and Thomas Tearle, 11.
From the Autumn of 1914 until the Spring of 1915 Lockington farm land was occupied by the army. They used it as a shooting range. This, of course, resulted in a loss of crops for which the Ministry for War paid compensation of £183/15/- to the farmer [BML10/75/2].
The Rating and Valuation Act 1925 specified that every piece of land and property in the country should be valued to determine its rateable value. Totternhoe, like much of Bedfordshire, was assessed in 1927 and the valuer visiting Lockington Farm, then called Charity Farm [DV1/H25/30] found that it was still owned by the Lockington Charity and occupied by J. L. Turney who paid rent of £100 per annum for a farm of 100 acres.
The brick and thatched house comprised two reception rooms, a kitchen and dairy with four bedrooms ("3 sloping") above. Outside stood a brick and slate coal barn and coaling place, a brick and corrugated iron earth closet and a timber and slate wood barn with two further timber and corrugated iron earth closets. The homestead comprised: a large brick, timber and corrugated iron barn; a timber and slate hen house; a brick, timber and corrugated iron hen house, large barn, pig sty, cow house for three beasts, stable for four horses, calf place with a loft over and loose box; a brick and slate loose box; a large brick, timber and corrugated iron barn and a timber and corrugated iron cart shelter.