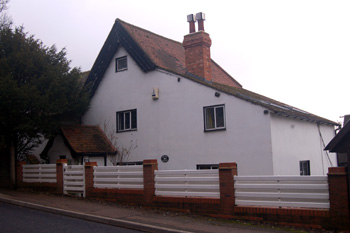
231 Castle Hill Road - The White House, February 2010
231 Castle Hill Road, The White House, stands on its own between Manor Farm to the west and 221-223 Castle Hill Road to the east. It is not listed but is clearly a building of some age. Bedfordshire Historic Environment Record [HER15495] describes it thus: "A probable 17th century timber framed building which has been rendered with a tile roof, it has also undergone significant later additions. The building is painted white, and to the front the roof is gabled with the gable end as the front elevation, the rear also has a gable end but with a half hipped roof. An extension to the rear has a pent roof and a gabled porch is located over the main entrance, all the windows are casements with glazing bars. A timber framed outhouse, clad in weatherboarding with a gabled corrugated iron roof, is located to the rear of the house."
In 1829, following the death of the Earl of Bridgewater, his estate in Totternhoe was surveyed [BW1004]. The survey also included every building in the parish, whether owned by the estate or not (and at that date most were not). 231 Castle Hill Road was then in existence and was described as a: " Cottage, yard, barn and orchard; owned by Samuel Brown; occupied by Abraham Day and Samuel Brown; [standing in] 3 roods, 36 poles".
A similar survey was carried out in 1840 and by that date the house was owned by Charles Meacher and occupied by "Abraham Day and another". The 1841 census does not include an Abraham Day and one has to determine where the surrounding properties lay to assess who may have been living at Number 231. The likeliest candidates ate the Brown (remember Samuel Brown was in residence in 1829) and Holsworth families. Thomas Brown was aged about 25 and a baker. He lived with his wife Susan, also about 25 and their children Elizabeth, aged 7, Sam, 5, Mary, 2 and George aged 1. David Holsworth was aged about 60 and a tinker and lived with Hannah Williamson who was about 65.
The Rating and Valuation Act 1925 specified that every piece of land and property in the country should be valued to determine its rateable value. Totternhoe, like much of Bedfordshire, was assessed in 1927 and the valuer visiting 231 Castle Hill Road [DV1/C101/129] found that the owner was Jesse Bird and the occupier William Twidell, whose rent was £15 per annum. The brick, corrugated iron and slate building comprised two reception rooms, a kitchen and scullery with four bedrooms above. The valuer noted: "less for slope at back. Add nothing for garden". The property stood in something under half an acre. Twidell also rented a small field containing a weather-boarded and thatched stable for three horses, loose box, pig sty and barn as well as an orchard of just over an acre.
The property was put up for sale by auction in 1938 by the executors of Jesse Bird [BML10/75/5x]. The particulars describe it thus: "The house is brick-built, partly thatched and covered in corrugated iron, and partly slated. It contains: - On the Ground Floor: LIVING ROOM with oven range. SITTING ROOM with tiled grate. SCULLERY with fireplace, copper and sink. LARGE PANTRY with stone floor. On the First Floor are: FOUR GOOD BEDROOMS, one having a fireplace; and an ATTIC STORE. Outside is a Fuel Shed, E. C. [earth closet], and a small Flower Garden. Main water supply is connected to the premises, and electric light and gas are both available. At the rear of the house, with convenient approach from the side, is a yard with range of timber-built and thatched Outbuildings, comprising - a 3-stall Stable with brick floor, 3 Fowl-houses, large Barn with Loft, and Lean-to Workshop. Adjoining are a productive PADDOCK and ORCHARD, the total area being about 1 acre, 1 rood, 34 poles. The property has lately been occupied by Mr. W. J. Twidell, and is sold with vacant possession on completion of purchase".
The particulars are annotated with the name of the purchaser. This is simply given as "Boxall". He or she paid £610.