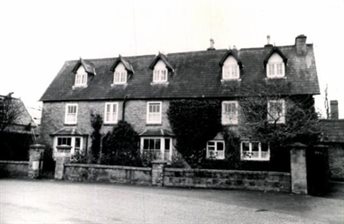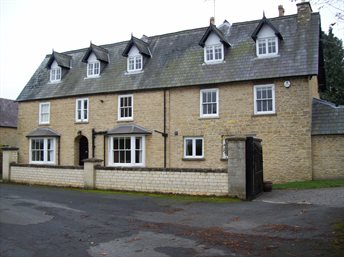The Grange 11 The Marsh
This page was written by Pam Hider

The Grange 1974 [Courtesy of HER]
The Historic Environment Record for Bedfordshire describes The Grange as follows:
C19 coursed rubble. 2 storey and attics. Salte roof. 5 gabled dormers with roof finials. First floor 1 sash: 1 2-light sash with heavy mullion: 3 sashes; ground floor 2 left-hand bay windows flanking arched doorway. 2 right-hand modern casements.
Our earliest record is in 1889 when along with Faulkner's Farm next door, The Moor House (as the Grange was then called) came up for auction [ref: GA2162]. It was occupied by its owner Henry Keep, who also owned Faulkner's Farm. He was now anticipating retirement and selling up in Carlton. The sales particulars were as follows: "Family Residence Distinguished as 'The Moor House' - Very substantially built of stone, and slated, and beautifully covered with choice creeper, containing 2 Reception Rooms, Entrance Hall, Office, 2 Kitchens, Dairy, Larder, good Cellarage, Wash House, 8 Bedrooms, and W.C. Outbuildings - Comprise stable with 2 loose boxes and stall, Coach-house, Coal and Wood barn, and large Granary above, range of Buildings formerly occupied as 2 cottages, Piggeries and Poultry Houses, outside W.C., and 2 Dog Kennels, also a large Cemented Soft Water Tank; LARGE AND TASTEFULLY LAID OUT FLOWER GARDENS, With Choice Ornamental Trees and Shrubs, and Tennis Lawn, also A large Walled-in KITCHEN GARDEN, well stocked ORCHARD, and an excellent PADDOCK adjoining, the whole comprising 3A 1R 11P (MORE OR LESS)" .
The Conditions of Sale refer to an Indenture of Conveyance dated October 1854 between William Manning (1st part), George Osborn (2nd part), John White (3rd part), Thomas Bithrey (4th part) and Henry Keep (5th part). As the house is described by HER as 19th century, this early date of 1854 might suggest when it was built.
Our next records are in the Electoral Rolls of both 1893 & 1894 when William Wiggins of Oxfordshire was registered as the owner of The Moor House and also in the Ratings of 1910 (DBV/1/25). After that and for at least the next 10 years, Edward Hamlin Gardner, a farmer, was recorded as living at the Grange with his family (1911 census and Kelly's Directories). The Gardners at The Grange are believed to have had the first car in Carlton in about 1911. It was a Bullnosed Dyno and Mr. Jack Stock was the chauffeur. He is remembered for his ‘beautiful polished leggings’. (Unpublished memoir of Carlton & Chellington Historical Society). In fact the 1911 Census is the first time we see the name' The Grange'. From 1921 to at least 1924, George Samuel Potter, a poultry farmer, was there (electoral rolls & Kelly's Directory).
The next mention is in 1927 when property in Carlton was valued under the Rating and Valuation Act 1925 (DV1/218). Every piece of land and building in the country had to be valued to determine the rates to be paid upon it. The owner was now Mrs Battams and the Occupier F.L.Underwood. The interior was described as follows: dining room, drawing room, study, kitchen, scullery & larder. Upstairs were 4 bedrooms and bathroom. The 2nd floor listed 3 attics. 2 good bays and very large garden were also noted. The overall description was "Ugly unattractive place". The Valuer noted "V.old 5 pointed dormers". Outside was listed: a garage (no car), store, stall, loft over whole - collectively described by the Valuer as "Big Range, no light & less ugly".
Later improvements to the property during the 1920s can be seen in particulars from McConnells, Auctioneers, Bedford (Z938/10/2/18). They describe a much more attractive place as follows: "A Charming Detached Residence with 4 acres of Ground including Croquet Lawn, Orchard & Paddock and walled in Kitchen Garden. The accommodation comprises : - 4 Reception rooms, 7 Bedrooms, Dressing room, Bathroom with hot and cold supply, excellent Kitchen and Domestic Offices, Dairy & Wine Cellars. Outside there is Stabling consisting of 2 Loose boxes and Motor Garage with large loft over, Cow Sheds and Piggeries and Dog Kennels". The house was further described as having indoor sanitation, an excellent water supply and with all the best rooms having a South Aspect - the principal rooms averaging about 27ft x 18ft. "Rent £65 per annum on 3 years Agreement".
By 1931, Charles Humphrey Humphreys had moved in and was there until his death in 1943. He had been a captain in the army, chairman of the local invasion committee (meetings were held at The Grange) and a special constable, as well as being a parish councillor and secretary of the parochial church council. His son Percival continued to live there after that. He died in 1976.
It is thought that subsequent occupiers included a surgeon and an architect.

The Grange, November 2018