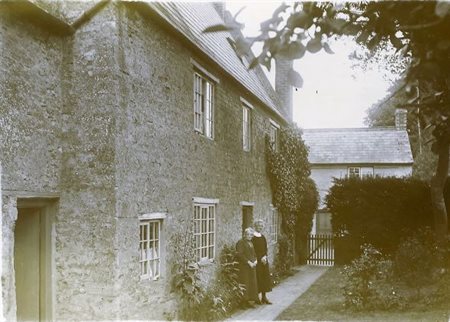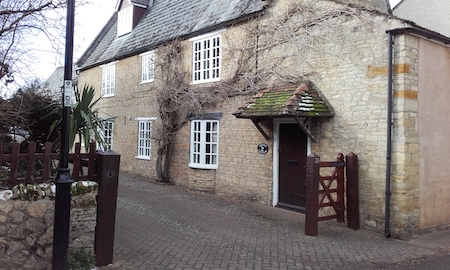Rowan Cottage, 38 High Street
This page was contributed by Pamela Hider

Agnes Wells & Georgina Howe outside Rowan Cottage c.1930s (Courtesy of Carlton & Chellington Historical Society)
The development of the village of Carlton began principally in the High Street, which was nearest to both church and manor house and where most of the oldest houses are to be found today. One such house, known today as Rowan Cottage, is described by the Historic Environment Record for Bedfordshire as follows:
ROWAN COTTAGE (formerly Vine House) 38 High Street, Carlton
House. Date plaque 1740 in E. gable end. Coursed limestone rubble. Steeply pitched roof with stone gable coping and moulded kneelers, now clad with Welsh slates. Symmetrical 3-window bay plan. Gable end to road. Gable end chimney stacks. Two storeys and attics. S. elevation: two C20, box dormer windows. First floor has three casement windows with glazing bars, two of 3-lights, central one 2-light. Ground floor has two C20 bay windows flanking central doorway. To W. end one, small 2-light casement window with glazing bars. To E. gable end, one storey lean-to of coursed limestone rubble. C20 concrete tile roof. E. wall rebuilt in C20 stonework.
Our earliest reference is in 1796, when Charles Vorley was ordained as Pastor of Carlton Baptist Church. He was presented with a residence in the High Street by Frances Bithrey. Frances, by now a widow, was the great granddaughter of John Bunyan, who was reputed to have preached at Fishers, and she was a fervent Baptist. This residence was today's Rowan Cottage, at 38, High Street which bears the date plaque of 1740. Charles' long tenure lasted until his death in 1837, but because the cottage had been a personal gift to Charles, it passed to his descendants whose ownership lasted until 1950, when sisters Agnes Wells and Georgina Howe died on the same day.
In 1927, property in Carlton was valued under the Rating and Valuation Act 1925 [ref: DV1/C218]. Every piece of land and building in the country had to be valued to determine the rates to be paid upon it. The owners were listed as 'Mrs.D Howe' (nee Georgina Wells) 'and Miss Wells'. They were sisters and appear in the photo above. The occupier was listed as 'David Howe', but in fact all three occupied the property (David died in 1947).
The house in 1927 was described as being of: 'stone & slate, living room, st (?), and scullery, 3 bedrooms upstairs, + over washouse + 2 small attics'. Another hand had written 'Next to Rd - Front door at side with garden - a weekend type'.
Curiously, all three names were crossed out at the time of valuation and replaced with 'Mr.Bliss owner and occupier'. There must have been a misunderstanding, as Mrs.D. Howe and Miss Wells appear on the Electoral Registers as owners and occupiers of Vine House (also known as Vine Cottage) from 1918 until 1950. A Mr Bliss moved to Carlton Hall in 1928 where he resided for 22 years. Then he did indeed buy Vine Cottage when it came up for Auction in 1950. He lived there until his death in 1966, followed by another member of the Bliss family until 1971. It was a subsequent owner who changed the name from Vine Cottage to Rowan Cottage. [This Vine Cottage is not to be confused with today's Vine Cottage at no.34 High St.].
The sales particulars of the 1950 Auction [ref: PK2/2/919] referred to “An Attractive Old World Freehold Cottage Residence” and revealed how much the cottage had changed since the 1927 Valuation. Brick had been added to the stone and slate construction and downstairs comprised: an entrance lobby, sitting room, living room and scullery. On the first floor were 2 large bedrooms and 1 small bedroom and 2 further bedrooms were above. Adjoining was a small cottage with 1 sitting room and 1 bedroom. Outside was a large wash-house with copper, suitable for Garage; two barns, an earth closet, 2 pigsties and a garden. There was also water from a Well (main available) and electricity was installed to parts of the property.
Further modifications are described in sales particulars of 1985 [ref: PK1/8/22/18] complete with photo.

38, High Street 2021